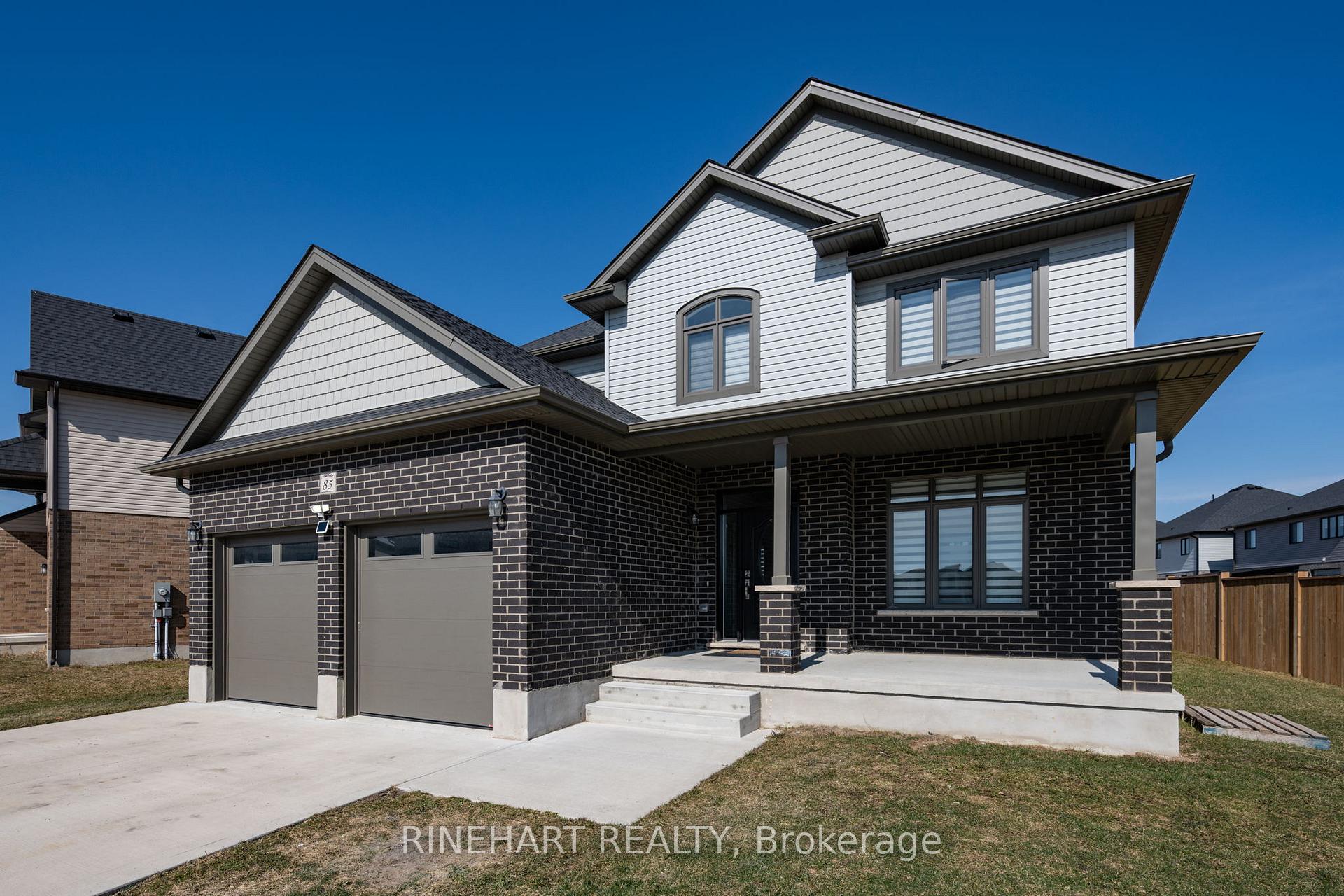Hi! This plugin doesn't seem to work correctly on your browser/platform.
Price
$849,999
Taxes:
$4,916
Assessment Year:
2025
Occupancy by:
Owner
Address:
85 Poole Cres , Middlesex Centre, N0L 1R0, Middlesex
Directions/Cross Streets:
Glendon Drive
Rooms:
10
Rooms +:
4
Bedrooms:
4
Bedrooms +:
0
Washrooms:
3
Family Room:
T
Basement:
Full
Level/Floor
Room
Length(ft)
Width(ft)
Descriptions
Room
1 :
Main
Foyer
6.92
12.14
Room
2 :
Main
Bathroom
7.58
2.49
Room
3 :
Main
Laundry
7.90
9.81
Room
4 :
Main
Living Ro
22.14
15.22
Room
5 :
Main
Kitchen
11.05
13.68
Room
6 :
Main
Dining Ro
10.73
14.50
Room
7 :
Second
Bathroom
11.78
6.10
Room
8 :
Second
Bedroom
10.00
12.10
Room
9 :
Second
Bedroom
9.97
14.33
Room
10 :
Second
Bedroom
11.78
9.61
Room
11 :
Second
Bathroom
10.73
8.89
Room
12 :
Second
Primary B
10.73
19.29
Room
13 :
Basement
Utility R
17.94
9.61
Room
14 :
Basement
Other
10.73
14.76
Room
15 :
Basement
Other
22.11
15.84
No. of Pieces
Level
Washroom
1 :
2
Main
Washroom
2 :
4
Upper
Washroom
3 :
5
Upper
Washroom
4 :
0
Washroom
5 :
0
Property Type:
Detached
Style:
2-Storey
Exterior:
Brick
Garage Type:
Attached
(Parking/)Drive:
Private Do
Drive Parking Spaces:
4
Parking Type:
Private Do
Parking Type:
Private Do
Pool:
None
Approximatly Age:
0-5
Approximatly Square Footage:
1500-2000
CAC Included:
N
Water Included:
N
Cabel TV Included:
N
Common Elements Included:
N
Heat Included:
N
Parking Included:
N
Condo Tax Included:
N
Building Insurance Included:
N
Fireplace/Stove:
Y
Heat Type:
Heat Pump
Central Air Conditioning:
Central Air
Central Vac:
N
Laundry Level:
Syste
Ensuite Laundry:
F
Sewers:
Sewer
Percent Down:
5
10
15
20
25
10
10
15
20
25
15
10
15
20
25
20
10
15
20
25
Down Payment
$42,499.95
$84,999.9
$127,499.85
$169,999.8
First Mortgage
$807,499.05
$764,999.1
$722,499.15
$679,999.2
CMHC/GE
$22,206.22
$15,299.98
$12,643.74
$0
Total Financing
$829,705.27
$780,299.08
$735,142.89
$679,999.2
Monthly P&I
$3,553.56
$3,341.96
$3,148.56
$2,912.38
Expenses
$0
$0
$0
$0
Total Payment
$3,553.56
$3,341.96
$3,148.56
$2,912.38
Income Required
$133,258.63
$125,323.52
$118,071
$109,214.39
This chart is for demonstration purposes only. Always consult a professional financial
advisor before making personal financial decisions.
Although the information displayed is believed to be accurate, no warranties or representations are made of any kind.
RINEHART REALTY
Jump To:
--Please select an Item--
Description
General Details
Room & Interior
Exterior
Utilities
Walk Score
Street View
Map and Direction
Book Showing
Email Friend
View Slide Show
View All Photos >
Affordability Chart
Mortgage Calculator
Add To Compare List
Private Website
Print This Page
At a Glance:
Type:
Freehold - Detached
Area:
Middlesex
Municipality:
Middlesex Centre
Neighbourhood:
Komoka
Style:
2-Storey
Lot Size:
x 131.89(Feet)
Approximate Age:
0-5
Tax:
$4,916
Maintenance Fee:
$0
Beds:
4
Baths:
3
Garage:
0
Fireplace:
Y
Air Conditioning:
Pool:
None
Locatin Map:
Listing added to compare list, click
here to view comparison
chart.
Inline HTML
Listing added to compare list,
click here to
view comparison chart.
MD Ashraful Bari
Broker
HomeLife/Future Realty Inc , Brokerage
Independently owned and operated.
Cell: 647.406.6653 | Office: 905.201.9977
MD Ashraful Bari
BROKER
Cell: 647.406.6653
Office: 905.201.9977
Fax: 905.201.9229
HomeLife/Future Realty Inc., Brokerage Independently owned and operated.


