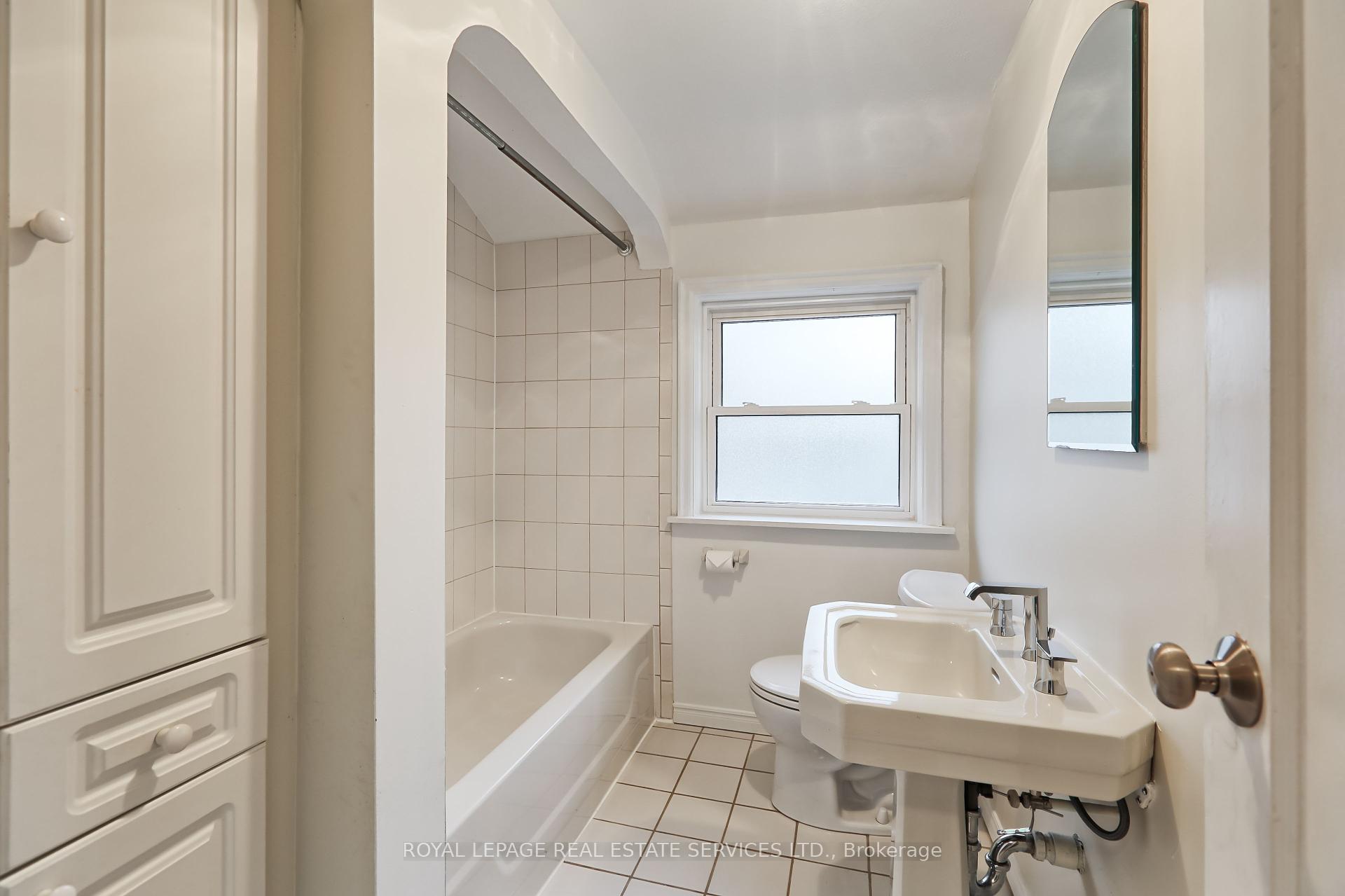Hi! This plugin doesn't seem to work correctly on your browser/platform.
Price
$1,799,000
Taxes:
$7,109.97
Occupancy by:
Vacant
Address:
14 Highgate Road , Toronto, M8X 2B2, Toronto
Directions/Cross Streets:
Bloor St. W. & Royal York Rd
Rooms:
6
Rooms +:
2
Bedrooms:
3
Bedrooms +:
0
Washrooms:
2
Family Room:
F
Basement:
Partially Fi
Level/Floor
Room
Length(ft)
Width(ft)
Descriptions
Room
1 :
Main
Foyer
10.00
6.99
Hardwood Floor
Room
2 :
Main
Living Ro
16.01
12.99
Hardwood Floor, Fireplace, Picture Window
Room
3 :
Main
Dining Ro
12.00
11.32
Hardwood Floor, Overlooks Dining, W/O To Yard
Room
4 :
Main
Kitchen
14.24
8.43
Renovated, Pantry, Overlooks Backyard
Room
5 :
Second
Primary B
15.58
10.00
Hardwood Floor, Closet, West View
Room
6 :
Second
Bedroom 2
13.32
11.25
Hardwood Floor, Closet, East View
Room
7 :
Second
Bedroom 3
10.00
10.00
Hardwood Floor, Closet, East View
Room
8 :
Second
Bathroom
0
0
4 Pc Bath
Room
9 :
Lower
Recreatio
17.42
12.40
Window, Fireplace, Side Door
Room
10 :
Lower
Laundry
8.76
7.25
Laundry Sink
Room
11 :
Lower
Utility R
12.40
10.82
Unfinished
No. of Pieces
Level
Washroom
1 :
4
Second
Washroom
2 :
3
Basement
Washroom
3 :
0
Washroom
4 :
0
Washroom
5 :
0
Washroom
6 :
4
Second
Washroom
7 :
3
Basement
Washroom
8 :
0
Washroom
9 :
0
Washroom
10 :
0
Washroom
11 :
4
Second
Washroom
12 :
3
Basement
Washroom
13 :
0
Washroom
14 :
0
Washroom
15 :
0
Washroom
16 :
4
Second
Washroom
17 :
3
Basement
Washroom
18 :
0
Washroom
19 :
0
Washroom
20 :
0
Property Type:
Detached
Style:
2-Storey
Exterior:
Brick
Garage Type:
Detached
(Parking/)Drive:
Private
Drive Parking Spaces:
3
Parking Type:
Private
Parking Type:
Private
Pool:
None
Approximatly Age:
51-99
Approximatly Square Footage:
1100-1500
Property Features:
Library
CAC Included:
N
Water Included:
N
Cabel TV Included:
N
Common Elements Included:
N
Heat Included:
N
Parking Included:
N
Condo Tax Included:
N
Building Insurance Included:
N
Fireplace/Stove:
Y
Heat Type:
Forced Air
Central Air Conditioning:
Central Air
Central Vac:
N
Laundry Level:
Syste
Ensuite Laundry:
F
Sewers:
Sewer
Percent Down:
5
10
15
20
25
10
10
15
20
25
15
10
15
20
25
20
10
15
20
25
Down Payment
$22,499.95
$44,999.9
$67,499.85
$89,999.8
First Mortgage
$427,499.05
$404,999.1
$382,499.15
$359,999.2
CMHC/GE
$11,756.22
$8,099.98
$6,693.74
$0
Total Financing
$439,255.27
$413,099.08
$389,192.89
$359,999.2
Monthly P&I
$1,881.3
$1,769.27
$1,666.88
$1,541.85
Expenses
$0
$0
$0
$0
Total Payment
$1,881.3
$1,769.27
$1,666.88
$1,541.85
Income Required
$70,548.61
$66,347.68
$62,508.11
$57,819.32
This chart is for demonstration purposes only. Always consult a professional financial
advisor before making personal financial decisions.
Although the information displayed is believed to be accurate, no warranties or representations are made of any kind.
ROYAL LEPAGE REAL ESTATE SERVICES LTD.
Jump To:
--Please select an Item--
Description
General Details
Room & Interior
Exterior
Utilities
Walk Score
Street View
Map and Direction
Book Showing
Email Friend
View Slide Show
View All Photos >
Affordability Chart
Mortgage Calculator
Add To Compare List
Private Website
Print This Page
At a Glance:
Type:
Freehold - Detached
Area:
Toronto
Municipality:
Toronto W08
Neighbourhood:
Kingsway South
Style:
2-Storey
Lot Size:
x 120.19(Feet)
Approximate Age:
51-99
Tax:
$7,109.97
Maintenance Fee:
$0
Beds:
3
Baths:
2
Garage:
0
Fireplace:
Y
Air Conditioning:
Pool:
None
Locatin Map:
Listing added to compare list, click
here to view comparison
chart.
Inline HTML
Listing added to compare list,
click here to
view comparison chart.
MD Ashraful Bari
Broker
HomeLife/Future Realty Inc , Brokerage
Independently owned and operated.
Cell: 647.406.6653 | Office: 905.201.9977
MD Ashraful Bari
BROKER
Cell: 647.406.6653
Office: 905.201.9977
Fax: 905.201.9229
HomeLife/Future Realty Inc., Brokerage Independently owned and operated.


