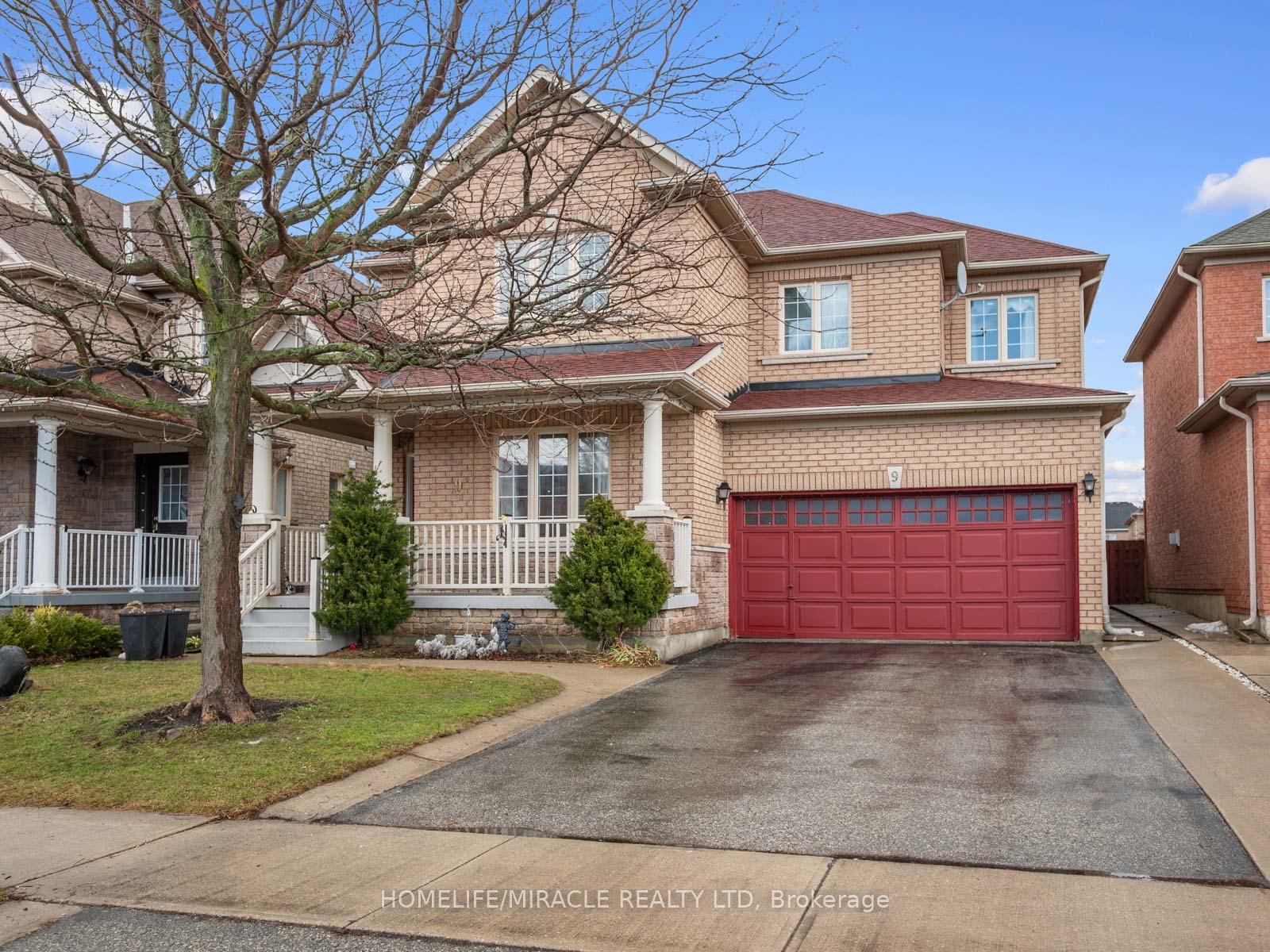Hi! This plugin doesn't seem to work correctly on your browser/platform.
Price
$1,230,000
Taxes:
$7,028.51
Assessment Year:
2024
Occupancy by:
Owner
Address:
9 Hopecrest Plac , Brampton, L6R 2V2, Peel
Directions/Cross Streets:
Dixie / Father Tobin
Rooms:
9
Rooms +:
4
Bedrooms:
4
Bedrooms +:
2
Washrooms:
5
Family Room:
T
Basement:
Apartment
Level/Floor
Room
Length(ft)
Width(ft)
Descriptions
Room
1 :
Main
Family Ro
12.14
10.82
Room
2 :
Main
Dining Ro
10.82
10.50
Room
3 :
Main
Living Ro
15.74
11.48
Room
4 :
Main
Kitchen
13.12
9.84
Breakfast Bar, Stainless Steel Appl, Overlooks Backyard
Room
5 :
Main
Breakfast
10.82
9.84
Room
6 :
Second
Primary B
16.07
14.43
5 Pc Ensuite, Walk-In Closet(s)
Room
7 :
Second
Bedroom 2
12.14
10.82
Walk-In Closet(s)
Room
8 :
Second
Bedroom 3
12.79
9.84
Room
9 :
Second
Bedroom 4
16.07
12.14
Walk-In Closet(s)
Room
10 :
Basement
Kitchen
9.51
8.86
Room
11 :
Basement
Bedroom
13.78
11.15
Room
12 :
Basement
Bedroom 2
14.76
8.86
No. of Pieces
Level
Washroom
1 :
4
Second
Washroom
2 :
6
Second
Washroom
3 :
3
Basement
Washroom
4 :
2
Main
Washroom
5 :
0
Property Type:
Detached
Style:
2-Storey
Exterior:
Brick
Garage Type:
Attached
(Parking/)Drive:
Private
Drive Parking Spaces:
4
Parking Type:
Private
Parking Type:
Private
Pool:
None
CAC Included:
N
Water Included:
N
Cabel TV Included:
N
Common Elements Included:
N
Heat Included:
N
Parking Included:
N
Condo Tax Included:
N
Building Insurance Included:
N
Fireplace/Stove:
Y
Heat Type:
Forced Air
Central Air Conditioning:
Central Air
Central Vac:
N
Laundry Level:
Syste
Ensuite Laundry:
F
Sewers:
Sewer
Percent Down:
5
10
15
20
25
10
10
15
20
25
15
10
15
20
25
20
10
15
20
25
Down Payment
$61,500
$123,000
$184,500
$246,000
First Mortgage
$1,168,500
$1,107,000
$1,045,500
$984,000
CMHC/GE
$32,133.75
$22,140
$18,296.25
$0
Total Financing
$1,200,633.75
$1,129,140
$1,063,796.25
$984,000
Monthly P&I
$5,142.22
$4,836.02
$4,556.16
$4,214.4
Expenses
$0
$0
$0
$0
Total Payment
$5,142.22
$4,836.02
$4,556.16
$4,214.4
Income Required
$192,833.3
$181,350.72
$170,855.88
$158,039.84
This chart is for demonstration purposes only. Always consult a professional financial
advisor before making personal financial decisions.
Although the information displayed is believed to be accurate, no warranties or representations are made of any kind.
HOMELIFE/MIRACLE REALTY LTD
Jump To:
--Please select an Item--
Description
General Details
Room & Interior
Exterior
Utilities
Walk Score
Street View
Map and Direction
Book Showing
Email Friend
View Slide Show
View All Photos >
Virtual Tour
Affordability Chart
Mortgage Calculator
Add To Compare List
Private Website
Print This Page
At a Glance:
Type:
Freehold - Detached
Area:
Peel
Municipality:
Brampton
Neighbourhood:
Sandringham-Wellington
Style:
2-Storey
Lot Size:
x 79.00(Feet)
Approximate Age:
Tax:
$7,028.51
Maintenance Fee:
$0
Beds:
4+2
Baths:
5
Garage:
0
Fireplace:
Y
Air Conditioning:
Pool:
None
Locatin Map:
Listing added to compare list, click
here to view comparison
chart.
Inline HTML
Listing added to compare list,
click here to
view comparison chart.
MD Ashraful Bari
Broker
HomeLife/Future Realty Inc , Brokerage
Independently owned and operated.
Cell: 647.406.6653 | Office: 905.201.9977
MD Ashraful Bari
BROKER
Cell: 647.406.6653
Office: 905.201.9977
Fax: 905.201.9229
HomeLife/Future Realty Inc., Brokerage Independently owned and operated.


