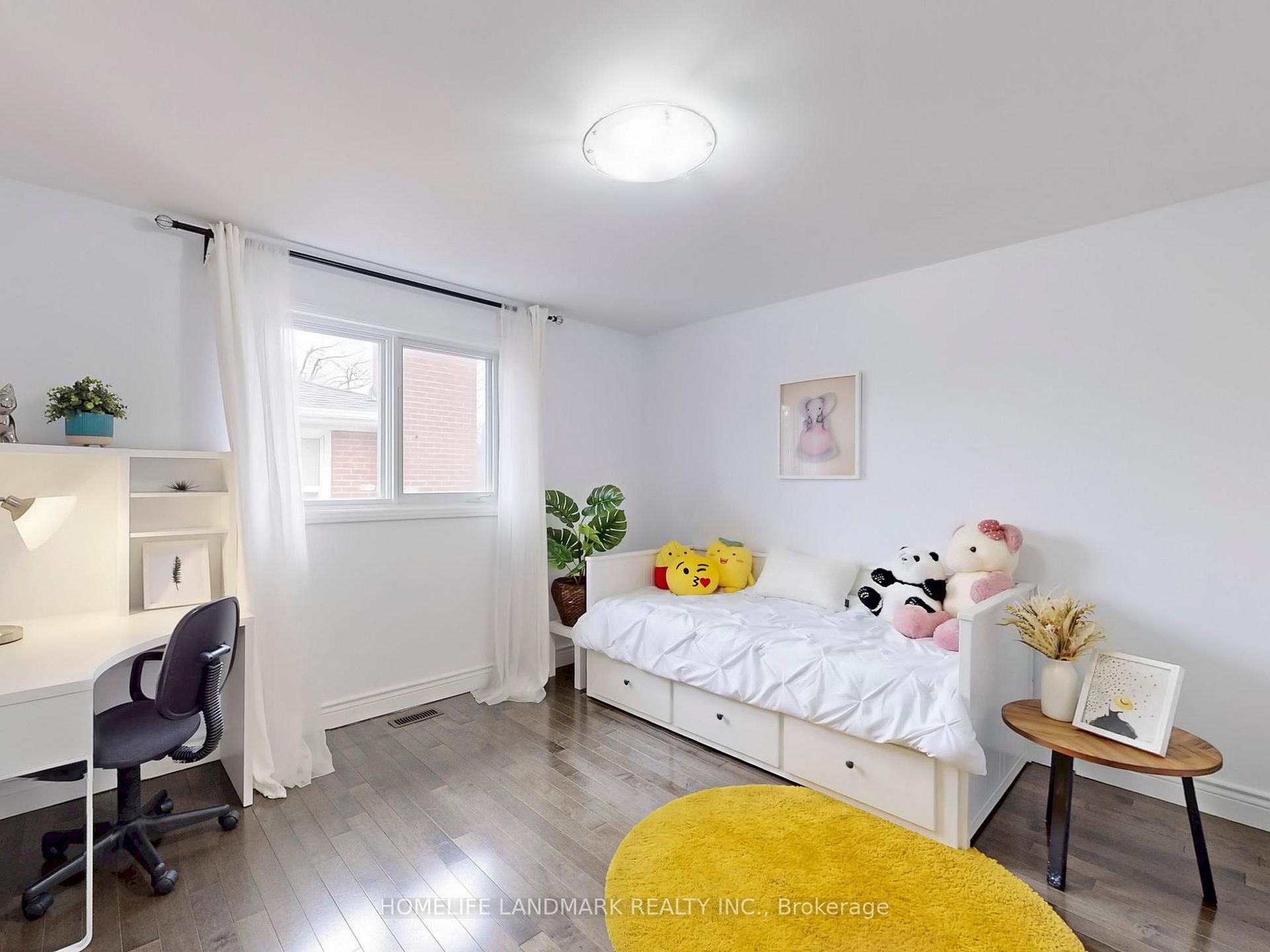Hi! This plugin doesn't seem to work correctly on your browser/platform.
Price
$1,930,000
Taxes:
$9,370.29
Occupancy by:
Vacant
Address:
4 Sydnor Road , Toronto, M2M 2Z8, Toronto
Directions/Cross Streets:
Bayview/Steeles
Rooms:
10
Rooms +:
6
Bedrooms:
4
Bedrooms +:
3
Washrooms:
5
Family Room:
T
Basement:
Finished
Level/Floor
Room
Length(ft)
Width(ft)
Descriptions
Room
1 :
Main
Living Ro
22.96
14.99
Hardwood Floor, Crown Moulding, Large Window
Room
2 :
Main
Dining Ro
12.99
11.48
Hardwood Floor, Combined w/Living, Crown Moulding
Room
3 :
Main
Kitchen
12.99
10.99
Marble Floor, Stainless Steel Appl, Granite Counters
Room
4 :
Main
Breakfast
10.00
8.00
W/O To Patio, Combined w/Kitchen, Marble Floor
Room
5 :
Main
Family Ro
16.99
16.99
Fireplace, Hardwood Floor
Room
6 :
Second
Primary B
14.99
14.01
4 Pc Ensuite, Hardwood Floor, Walk-In Closet(s)
Room
7 :
Second
Bedroom 2
14.99
10.00
Hardwood Floor, 3 Pc Ensuite
Room
8 :
Second
Bedroom 3
12.60
10.99
Hardwood Floor, 3 Pc Ensuite
Room
9 :
Second
Bedroom 4
12.00
9.81
Hardwood Floor, 3 Pc Ensuite, Closet
Room
10 :
Basement
Recreatio
27.98
15.97
Laminate, Fireplace
Room
11 :
Basement
Bedroom 5
16.01
14.01
Laminate
Room
12 :
Basement
Bedroom
16.01
14.01
Laminate
Room
13 :
Basement
Bedroom
12.60
12.33
Laminate
No. of Pieces
Level
Washroom
1 :
6
Second
Washroom
2 :
3
Basement
Washroom
3 :
3
Second
Washroom
4 :
2
Main
Washroom
5 :
0
Washroom
6 :
6
Second
Washroom
7 :
3
Basement
Washroom
8 :
3
Second
Washroom
9 :
2
Main
Washroom
10 :
0
Property Type:
Detached
Style:
2-Storey
Exterior:
Brick
Garage Type:
Attached
(Parking/)Drive:
Private
Drive Parking Spaces:
4
Parking Type:
Private
Parking Type:
Private
Pool:
None
Approximatly Square Footage:
2500-3000
Property Features:
Fenced Yard
CAC Included:
N
Water Included:
N
Cabel TV Included:
N
Common Elements Included:
N
Heat Included:
N
Parking Included:
N
Condo Tax Included:
N
Building Insurance Included:
N
Fireplace/Stove:
Y
Heat Type:
Forced Air
Central Air Conditioning:
Central Air
Central Vac:
N
Laundry Level:
Syste
Ensuite Laundry:
F
Sewers:
Sewer
Percent Down:
5
10
15
20
25
10
10
15
20
25
15
10
15
20
25
20
10
15
20
25
Down Payment
$
$
$
$
First Mortgage
$
$
$
$
CMHC/GE
$
$
$
$
Total Financing
$
$
$
$
Monthly P&I
$
$
$
$
Expenses
$
$
$
$
Total Payment
$
$
$
$
Income Required
$
$
$
$
This chart is for demonstration purposes only. Always consult a professional financial
advisor before making personal financial decisions.
Although the information displayed is believed to be accurate, no warranties or representations are made of any kind.
HOMELIFE LANDMARK REALTY INC.
Jump To:
--Please select an Item--
Description
General Details
Room & Interior
Exterior
Utilities
Walk Score
Street View
Map and Direction
Book Showing
Email Friend
View Slide Show
View All Photos >
Virtual Tour
Affordability Chart
Mortgage Calculator
Add To Compare List
Private Website
Print This Page
At a Glance:
Type:
Freehold - Detached
Area:
Toronto
Municipality:
Toronto C15
Neighbourhood:
Bayview Woods-Steeles
Style:
2-Storey
Lot Size:
x 100.00(Feet)
Approximate Age:
Tax:
$9,370.29
Maintenance Fee:
$0
Beds:
4+3
Baths:
5
Garage:
0
Fireplace:
Y
Air Conditioning:
Pool:
None
Locatin Map:
Listing added to compare list, click
here to view comparison
chart.
Inline HTML
Listing added to compare list,
click here to
view comparison chart.
MD Ashraful Bari
Broker
HomeLife/Future Realty Inc , Brokerage
Independently owned and operated.
Cell: 647.406.6653 | Office: 905.201.9977
MD Ashraful Bari
BROKER
Cell: 647.406.6653
Office: 905.201.9977
Fax: 905.201.9229
HomeLife/Future Realty Inc., Brokerage Independently owned and operated.


