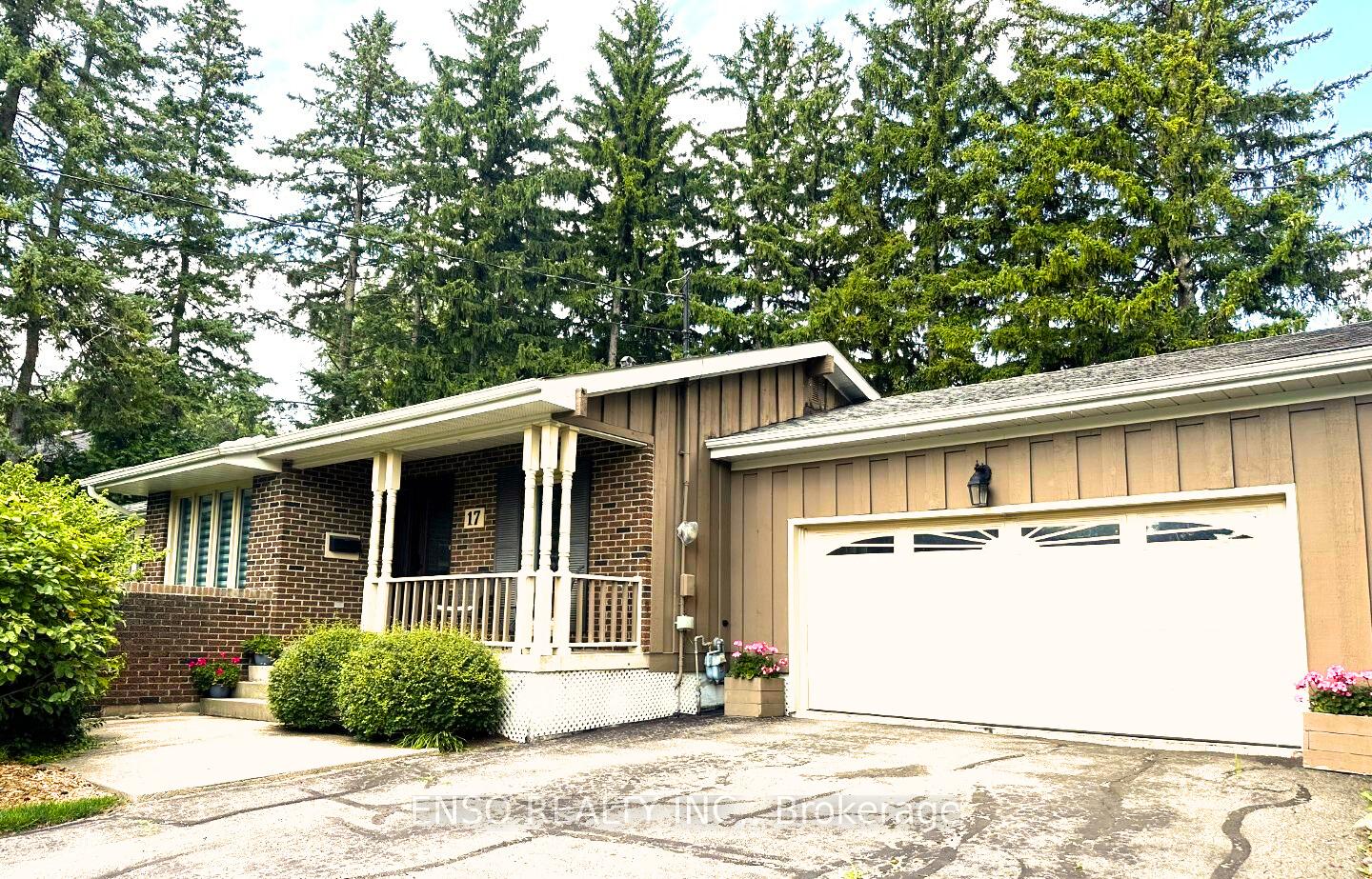Hi! This plugin doesn't seem to work correctly on your browser/platform.
Price
$1,199,999
Taxes:
$5,858.79
Occupancy by:
Owner
Address:
17 Ovida Boul , Markham, L3P 1E2, York
Directions/Cross Streets:
Main St/ Hwy 7
Rooms:
6
Rooms +:
1
Bedrooms:
3
Bedrooms +:
1
Washrooms:
3
Family Room:
T
Basement:
Full
Level/Floor
Room
Length(ft)
Width(ft)
Descriptions
Room
1 :
Ground
Family Ro
12.99
14.99
W/O To Patio
Room
2 :
Ground
Living Ro
12.99
12.99
Large Window
Room
3 :
Ground
Kitchen
6.99
12.99
Breakfast Area
Room
4 :
Ground
Dining Ro
10.99
12.99
Room
5 :
Ground
Primary B
10.50
11.48
4 Pc Ensuite
Room
6 :
Ground
Bedroom 2
12.99
12.99
B/I Closet
Room
7 :
Ground
Bedroom 3
11.97
10.99
Room
8 :
Basement
Bedroom 4
14.01
10.50
2 Pc Ensuite
Room
9 :
Basement
Living Ro
30.96
15.74
Gas Fireplace
No. of Pieces
Level
Washroom
1 :
4
Ground
Washroom
2 :
2
Basement
Washroom
3 :
0
Washroom
4 :
0
Washroom
5 :
0
Washroom
6 :
4
Ground
Washroom
7 :
2
Basement
Washroom
8 :
0
Washroom
9 :
0
Washroom
10 :
0
Property Type:
Detached
Style:
Bungalow
Exterior:
Brick
Garage Type:
Attached
(Parking/)Drive:
Available
Drive Parking Spaces:
4
Parking Type:
Available
Parking Type:
Available
Pool:
None
CAC Included:
N
Water Included:
N
Cabel TV Included:
N
Common Elements Included:
N
Heat Included:
N
Parking Included:
N
Condo Tax Included:
N
Building Insurance Included:
N
Fireplace/Stove:
Y
Heat Type:
Forced Air
Central Air Conditioning:
Central Air
Central Vac:
N
Laundry Level:
Syste
Ensuite Laundry:
F
Elevator Lift:
False
Sewers:
Sewer
Percent Down:
5
10
15
20
25
10
10
15
20
25
15
10
15
20
25
20
10
15
20
25
Down Payment
$59,999.95
$119,999.9
$179,999.85
$239,999.8
First Mortgage
$1,139,999.05
$1,079,999.1
$1,019,999.15
$959,999.2
CMHC/GE
$31,349.97
$21,599.98
$17,849.99
$0
Total Financing
$1,171,349.02
$1,101,599.08
$1,037,849.14
$959,999.2
Monthly P&I
$5,016.8
$4,718.06
$4,445.03
$4,111.6
Expenses
$0
$0
$0
$0
Total Payment
$5,016.8
$4,718.06
$4,445.03
$4,111.6
Income Required
$188,129.89
$176,927.38
$166,688.53
$154,185.08
This chart is for demonstration purposes only. Always consult a professional financial
advisor before making personal financial decisions.
Although the information displayed is believed to be accurate, no warranties or representations are made of any kind.
ENSO REALTY INC.
Jump To:
--Please select an Item--
Description
General Details
Room & Interior
Exterior
Utilities
Walk Score
Street View
Map and Direction
Book Showing
Email Friend
View Slide Show
View All Photos >
Virtual Tour
Affordability Chart
Mortgage Calculator
Add To Compare List
Private Website
Print This Page
At a Glance:
Type:
Freehold - Detached
Area:
York
Municipality:
Markham
Neighbourhood:
Bullock
Style:
Bungalow
Lot Size:
x 100.00(Feet)
Approximate Age:
Tax:
$5,858.79
Maintenance Fee:
$0
Beds:
3+1
Baths:
3
Garage:
0
Fireplace:
Y
Air Conditioning:
Pool:
None
Locatin Map:
Listing added to compare list, click
here to view comparison
chart.
Inline HTML
Listing added to compare list,
click here to
view comparison chart.
MD Ashraful Bari
Broker
HomeLife/Future Realty Inc , Brokerage
Independently owned and operated.
Cell: 647.406.6653 | Office: 905.201.9977
MD Ashraful Bari
BROKER
Cell: 647.406.6653
Office: 905.201.9977
Fax: 905.201.9229
HomeLife/Future Realty Inc., Brokerage Independently owned and operated.


