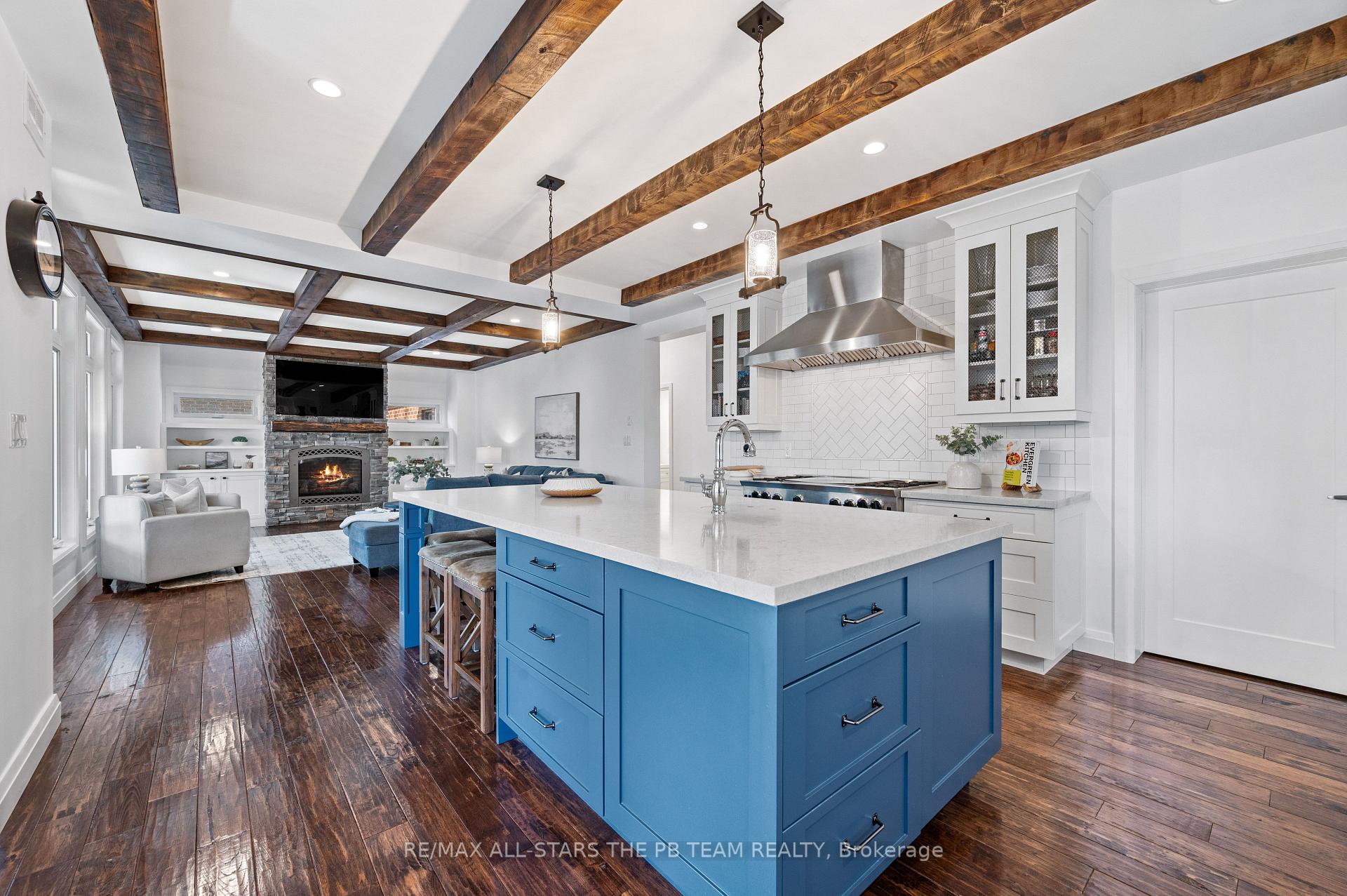Hi! This plugin doesn't seem to work correctly on your browser/platform.
Price
$2,880,000
Taxes:
$12,144.74
Occupancy by:
Owner
Address:
43 Elm Grove Aven , Richmond Hill, L4E 2V4, York
Directions/Cross Streets:
Yonge St. / King Rd.
Rooms:
12
Rooms +:
5
Bedrooms:
5
Bedrooms +:
2
Washrooms:
6
Family Room:
T
Basement:
Finished
Level/Floor
Room
Length(ft)
Width(ft)
Descriptions
Room
1 :
Main
Living Ro
14.99
11.51
Hardwood Floor, Picture Window, Pot Lights
Room
2 :
Main
Dining Ro
14.99
12.00
Overlooks Backyard, Open Concept, Hardwood Floor
Room
3 :
Main
Kitchen
18.99
14.99
Open Concept, Pantry, Centre Island
Room
4 :
Main
Family Ro
18.01
15.09
Open Concept, Coffered Ceiling(s), Hardwood Floor
Room
5 :
Main
Solarium
23.42
12.82
Window Floor to Ceil, Fireplace, Pot Lights
Room
6 :
Main
Office
7.15
6.66
Hardwood Floor, Sliding Doors, B/I Shelves
Room
7 :
Main
Mud Room
15.09
6.17
Porcelain Floor, B/I Shelves, Large Window
Room
8 :
Main
Laundry
14.99
6.99
Porcelain Floor, Double Closet, Laundry Sink
Room
9 :
Upper
Primary B
18.99
12.00
5 Pc Ensuite, Double Doors, Walk-In Closet(s)
Room
10 :
Upper
Bedroom 2
14.99
12.50
Semi Ensuite, Large Window, Double Closet
Room
11 :
Upper
Bedroom 3
14.99
11.84
Semi Ensuite, Vaulted Ceiling(s), Walk-In Closet(s)
Room
12 :
Upper
Bedroom 4
14.99
11.51
Semi Ensuite, Walk-In Closet(s), Large Window
Room
13 :
Upper
Bedroom 5
14.99
10.99
Semi Ensuite, Large Window, Double Closet
Room
14 :
Lower
Living Ro
33.23
14.83
Combined w/Dining, Open Concept, Pot Lights
Room
15 :
Lower
Dining Ro
33.23
14.83
Combined w/Living, Open Concept, Pot Lights
No. of Pieces
Level
Washroom
1 :
5
Upper
Washroom
2 :
4
Upper
Washroom
3 :
2
Main
Washroom
4 :
3
Lower
Washroom
5 :
0
Property Type:
Detached
Style:
2-Storey
Exterior:
Brick
Garage Type:
Attached
(Parking/)Drive:
Circular D
Drive Parking Spaces:
10
Parking Type:
Circular D
Parking Type:
Circular D
Pool:
None
Other Structures:
Garden Shed
Approximatly Age:
6-15
Approximatly Square Footage:
3500-5000
Property Features:
Public Trans
CAC Included:
N
Water Included:
N
Cabel TV Included:
N
Common Elements Included:
N
Heat Included:
N
Parking Included:
N
Condo Tax Included:
N
Building Insurance Included:
N
Fireplace/Stove:
Y
Heat Type:
Forced Air
Central Air Conditioning:
Central Air
Central Vac:
N
Laundry Level:
Syste
Ensuite Laundry:
F
Sewers:
Sewer
Percent Down:
5
10
15
20
25
10
10
15
20
25
15
10
15
20
25
20
10
15
20
25
Down Payment
$74,999.95
$149,999.9
$224,999.85
$299,999.8
First Mortgage
$1,424,999.05
$1,349,999.1
$1,274,999.15
$1,199,999.2
CMHC/GE
$39,187.47
$26,999.98
$22,312.49
$0
Total Financing
$1,464,186.52
$1,376,999.08
$1,297,311.64
$1,199,999.2
Monthly P&I
$6,271
$5,897.58
$5,556.29
$5,139.5
Expenses
$0
$0
$0
$0
Total Payment
$6,271
$5,897.58
$5,556.29
$5,139.5
Income Required
$235,162.4
$221,159.26
$208,360.69
$192,731.38
This chart is for demonstration purposes only. Always consult a professional financial
advisor before making personal financial decisions.
Although the information displayed is believed to be accurate, no warranties or representations are made of any kind.
RE/MAX ALL-STARS THE PB TEAM REALTY
Jump To:
--Please select an Item--
Description
General Details
Room & Interior
Exterior
Utilities
Walk Score
Street View
Map and Direction
Book Showing
Email Friend
View Slide Show
View All Photos >
Virtual Tour
Affordability Chart
Mortgage Calculator
Add To Compare List
Private Website
Print This Page
At a Glance:
Type:
Freehold - Detached
Area:
York
Municipality:
Richmond Hill
Neighbourhood:
Oak Ridges
Style:
2-Storey
Lot Size:
x 174.83(Feet)
Approximate Age:
6-15
Tax:
$12,144.74
Maintenance Fee:
$0
Beds:
5+2
Baths:
6
Garage:
0
Fireplace:
Y
Air Conditioning:
Pool:
None
Locatin Map:
Listing added to compare list, click
here to view comparison
chart.
Inline HTML
Listing added to compare list,
click here to
view comparison chart.
MD Ashraful Bari
Broker
HomeLife/Future Realty Inc , Brokerage
Independently owned and operated.
Cell: 647.406.6653 | Office: 905.201.9977
MD Ashraful Bari
BROKER
Cell: 647.406.6653
Office: 905.201.9977
Fax: 905.201.9229
HomeLife/Future Realty Inc., Brokerage Independently owned and operated.


