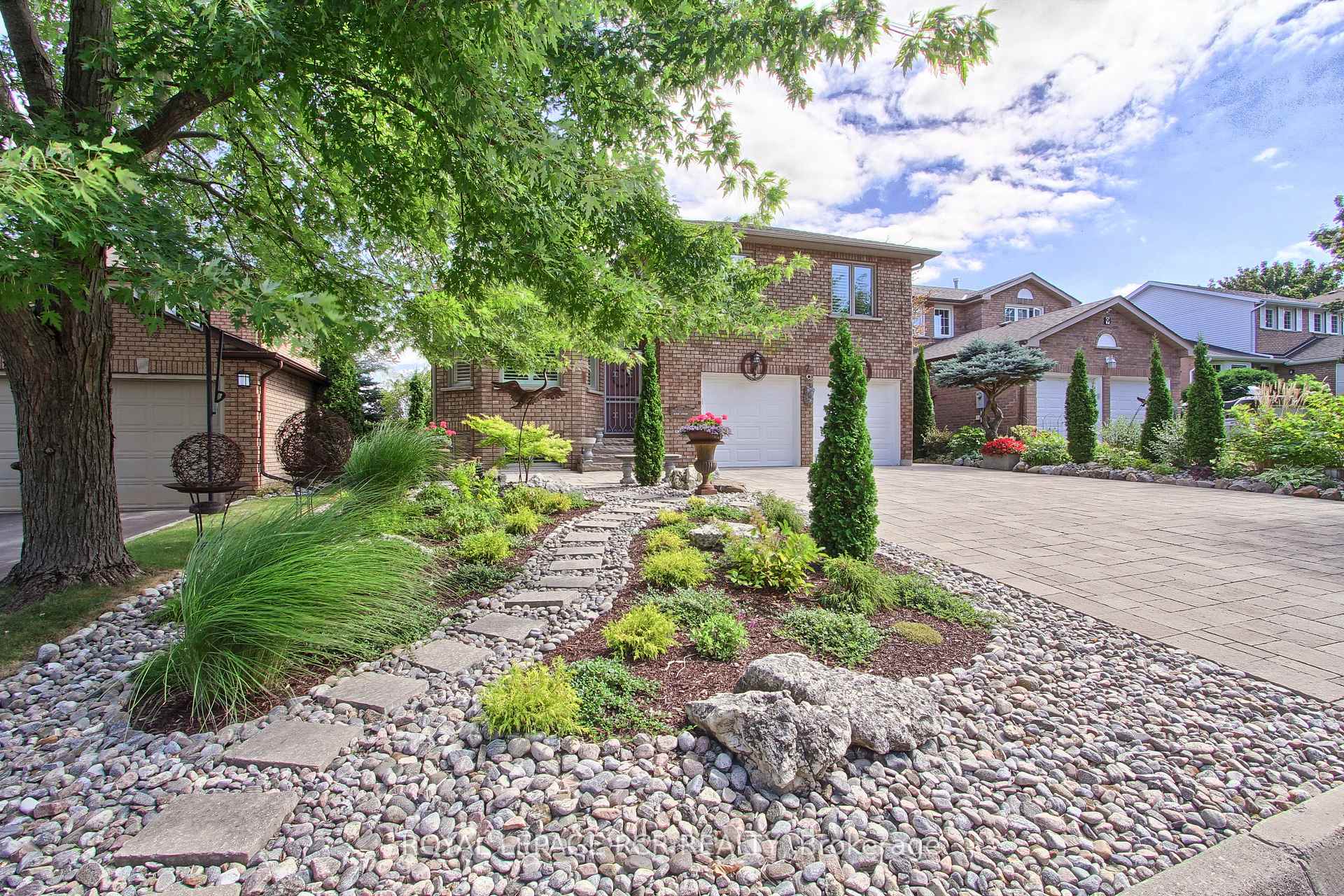Hi! This plugin doesn't seem to work correctly on your browser/platform.
Price
$1,280,000
Taxes:
$6,356.54
Occupancy by:
Owner
Address:
7 Hulst Driv , Bradford West Gwillimbury, L3Z 2T1, Simcoe
Directions/Cross Streets:
Holland St. W & Collings Ave.
Rooms:
10
Rooms +:
2
Bedrooms:
3
Bedrooms +:
0
Washrooms:
3
Family Room:
T
Basement:
Finished wit
Level/Floor
Room
Length(ft)
Width(ft)
Descriptions
Room
1 :
Main
Living Ro
11.91
10.82
Stone Floor, Built-in Speakers, Picture Window
Room
2 :
Main
Dining Ro
17.45
15.45
Stone Floor, Built-in Speakers, Formal Rm
Room
3 :
Main
Kitchen
15.45
15.45
Stone Floor, Vaulted Ceiling(s), W/O To Deck
Room
4 :
Main
Family Ro
20.37
13.87
Stone Floor, Open Concept, W/O To Deck
Room
5 :
Upper
Primary B
18.07
13.94
Ceramic Floor, Walk-In Closet(s), 5 Pc Ensuite
Room
6 :
Upper
Bedroom 2
15.28
9.87
Ceramic Floor, Double Closet, Pocket Doors
Room
7 :
Upper
Bedroom 3
11.32
10.27
Ceramic Floor, Double Closet, Pocket Doors
Room
8 :
Lower
Office
11.45
10.33
Hardwood Floor, French Doors, Above Grade Window
Room
9 :
Lower
Recreatio
32.80
14.96
Hardwood Floor, Wet Bar, W/O To Sunroom
Room
10 :
Lower
Sunroom
15.55
12.30
Slate Flooring, Window Floor to Ceil, W/O To Yard
Room
11 :
Basement
Family Ro
19.38
17.52
Slate Flooring, Gas Fireplace, Above Grade Window
Room
12 :
Basement
Utility R
0
0
Unfinished
No. of Pieces
Level
Washroom
1 :
2
Main
Washroom
2 :
4
Second
Washroom
3 :
5
Second
Washroom
4 :
0
Washroom
5 :
0
Property Type:
Detached
Style:
Sidesplit 5
Exterior:
Brick
Garage Type:
Built-In
(Parking/)Drive:
Private Do
Drive Parking Spaces:
4
Parking Type:
Private Do
Parking Type:
Private Do
Pool:
None
Approximatly Square Footage:
2500-3000
CAC Included:
N
Water Included:
N
Cabel TV Included:
N
Common Elements Included:
N
Heat Included:
N
Parking Included:
N
Condo Tax Included:
N
Building Insurance Included:
N
Fireplace/Stove:
Y
Heat Type:
Forced Air
Central Air Conditioning:
Central Air
Central Vac:
N
Laundry Level:
Syste
Ensuite Laundry:
F
Sewers:
Sewer
Percent Down:
5
10
15
20
25
10
10
15
20
25
15
10
15
20
25
20
10
15
20
25
Down Payment
$64,000
$128,000
$192,000
$256,000
First Mortgage
$1,216,000
$1,152,000
$1,088,000
$1,024,000
CMHC/GE
$33,440
$23,040
$19,040
$0
Total Financing
$1,249,440
$1,175,040
$1,107,040
$1,024,000
Monthly P&I
$5,351.25
$5,032.61
$4,741.37
$4,385.71
Expenses
$0
$0
$0
$0
Total Payment
$5,351.25
$5,032.61
$4,741.37
$4,385.71
Income Required
$200,672.05
$188,722.7
$177,801.24
$164,464.22
This chart is for demonstration purposes only. Always consult a professional financial
advisor before making personal financial decisions.
Although the information displayed is believed to be accurate, no warranties or representations are made of any kind.
ROYAL LEPAGE RCR REALTY
Jump To:
--Please select an Item--
Description
General Details
Room & Interior
Exterior
Utilities
Walk Score
Street View
Map and Direction
Book Showing
Email Friend
View Slide Show
View All Photos >
Virtual Tour
Affordability Chart
Mortgage Calculator
Add To Compare List
Private Website
Print This Page
At a Glance:
Type:
Freehold - Detached
Area:
Simcoe
Municipality:
Bradford West Gwillimbury
Neighbourhood:
Bradford
Style:
Sidesplit 5
Lot Size:
x 110.01(Feet)
Approximate Age:
Tax:
$6,356.54
Maintenance Fee:
$0
Beds:
3
Baths:
3
Garage:
0
Fireplace:
Y
Air Conditioning:
Pool:
None
Locatin Map:
Listing added to compare list, click
here to view comparison
chart.
Inline HTML
Listing added to compare list,
click here to
view comparison chart.
MD Ashraful Bari
Broker
HomeLife/Future Realty Inc , Brokerage
Independently owned and operated.
Cell: 647.406.6653 | Office: 905.201.9977
MD Ashraful Bari
BROKER
Cell: 647.406.6653
Office: 905.201.9977
Fax: 905.201.9229
HomeLife/Future Realty Inc., Brokerage Independently owned and operated.


