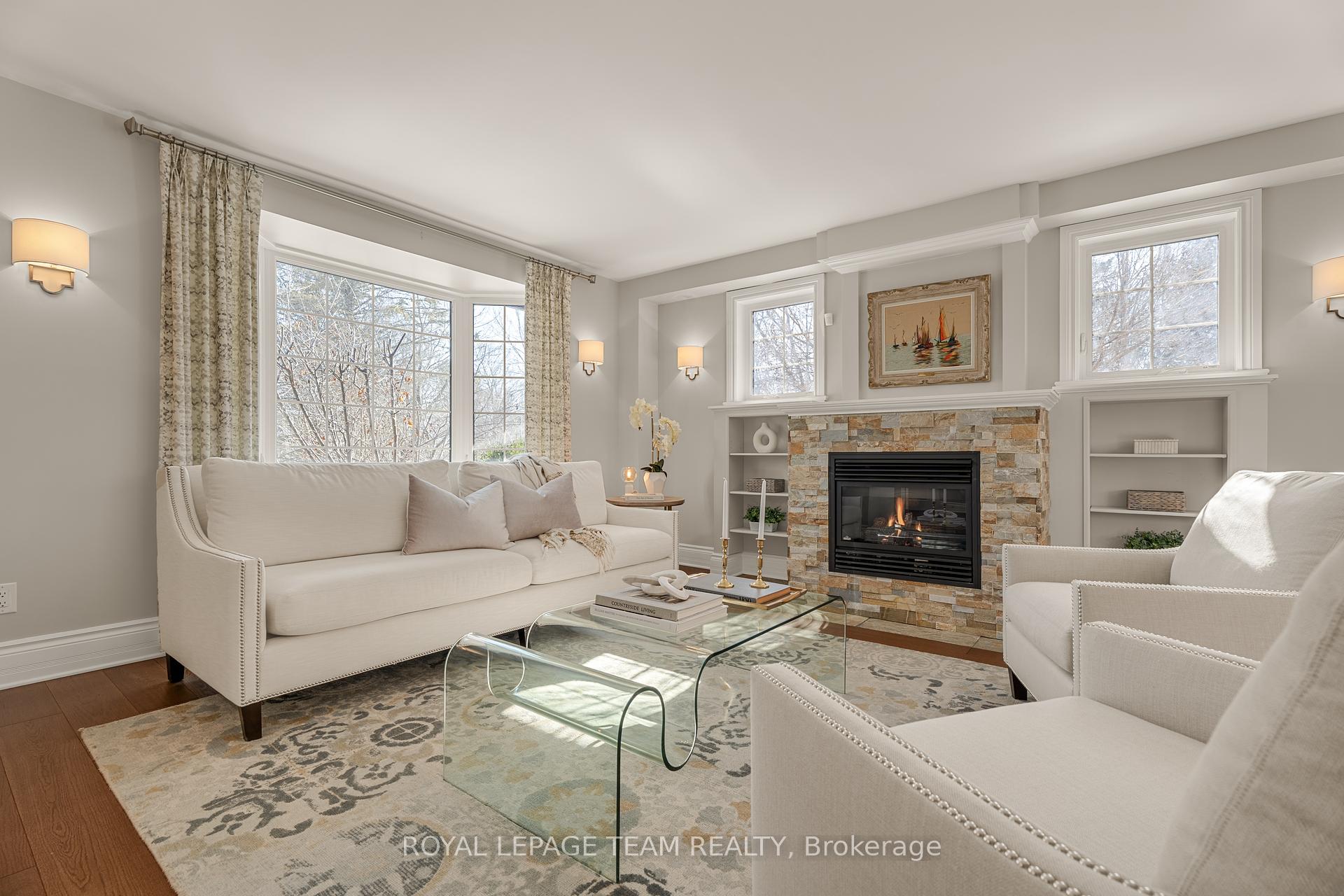Hi! This plugin doesn't seem to work correctly on your browser/platform.
Price
$2,279,000
Taxes:
$11,598
Occupancy by:
Owner
Address:
3 Burdock Grov , Bells Corners and South to Fallowfield, K2R 1A1, Ottawa
Directions/Cross Streets:
Foxtail Avenue and Burdock Grove
Rooms:
20
Bedrooms:
4
Bedrooms +:
0
Washrooms:
3
Family Room:
T
Basement:
Full
Level/Floor
Room
Length(ft)
Width(ft)
Descriptions
Room
1 :
Main
Foyer
17.61
17.45
Room
2 :
Main
Living Ro
27.39
22.27
Room
3 :
Main
Dining Ro
14.89
15.78
Room
4 :
Main
Kitchen
24.14
16.04
Room
5 :
Main
Study
12.86
16.47
Room
6 :
Main
Bathroom
6.30
10.00
3 Pc Bath
Room
7 :
Main
Family Ro
21.02
21.06
Room
8 :
Main
Mud Room
6.33
5.54
Room
9 :
Second
Primary B
14.89
21.71
Walk-In Closet(s)
Room
10 :
Second
Bathroom
9.51
3.94
6 Pc Ensuite
Room
11 :
Second
Loft
14.40
7.58
Room
12 :
Second
Bedroom 2
11.15
10.04
Room
13 :
Second
Bedroom 3
12.20
11.74
Room
14 :
Second
Bedroom 4
10.07
10.04
Room
15 :
Second
Bathroom
6.20
10.04
4 Pc Bath
No. of Pieces
Level
Washroom
1 :
6
Second
Washroom
2 :
4
Second
Washroom
3 :
3
Third
Washroom
4 :
0
Washroom
5 :
0
Property Type:
Detached
Style:
2-Storey
Exterior:
Brick
Garage Type:
Attached
Drive Parking Spaces:
8
Pool:
Inground
Approximatly Age:
31-50
Approximatly Square Footage:
3500-5000
CAC Included:
N
Water Included:
N
Cabel TV Included:
N
Common Elements Included:
N
Heat Included:
N
Parking Included:
N
Condo Tax Included:
N
Building Insurance Included:
N
Fireplace/Stove:
Y
Heat Type:
Forced Air
Central Air Conditioning:
Central Air
Central Vac:
N
Laundry Level:
Syste
Ensuite Laundry:
F
Sewers:
Septic
Utilities-Cable:
Y
Utilities-Hydro:
Y
Percent Down:
5
10
15
20
25
10
10
15
20
25
15
10
15
20
25
20
10
15
20
25
Down Payment
$113,950
$227,900
$341,850
$455,800
First Mortgage
$2,165,050
$2,051,100
$1,937,150
$1,823,200
CMHC/GE
$59,538.88
$41,022
$33,900.13
$0
Total Financing
$2,224,588.88
$2,092,122
$1,971,050.13
$1,823,200
Monthly P&I
$9,527.74
$8,960.4
$8,441.85
$7,808.62
Expenses
$0
$0
$0
$0
Total Payment
$9,527.74
$8,960.4
$8,441.85
$7,808.62
Income Required
$357,290.31
$336,014.86
$316,569.56
$292,823.41
This chart is for demonstration purposes only. Always consult a professional financial
advisor before making personal financial decisions.
Although the information displayed is believed to be accurate, no warranties or representations are made of any kind.
ROYAL LEPAGE TEAM REALTY
Jump To:
--Please select an Item--
Description
General Details
Room & Interior
Exterior
Utilities
Walk Score
Street View
Map and Direction
Book Showing
Email Friend
View Slide Show
View All Photos >
Affordability Chart
Mortgage Calculator
Add To Compare List
Private Website
Print This Page
At a Glance:
Type:
Freehold - Detached
Area:
Ottawa
Municipality:
Bells Corners and South to Fallowfield
Neighbourhood:
7806 - Cedar Hill/Orchard Estates
Style:
2-Storey
Lot Size:
x 240.00(Feet)
Approximate Age:
31-50
Tax:
$11,598
Maintenance Fee:
$0
Beds:
4
Baths:
3
Garage:
0
Fireplace:
Y
Air Conditioning:
Pool:
Inground
Locatin Map:
Listing added to compare list, click
here to view comparison
chart.
Inline HTML
Listing added to compare list,
click here to
view comparison chart.
MD Ashraful Bari
Broker
HomeLife/Future Realty Inc , Brokerage
Independently owned and operated.
Cell: 647.406.6653 | Office: 905.201.9977
MD Ashraful Bari
BROKER
Cell: 647.406.6653
Office: 905.201.9977
Fax: 905.201.9229
HomeLife/Future Realty Inc., Brokerage Independently owned and operated.


