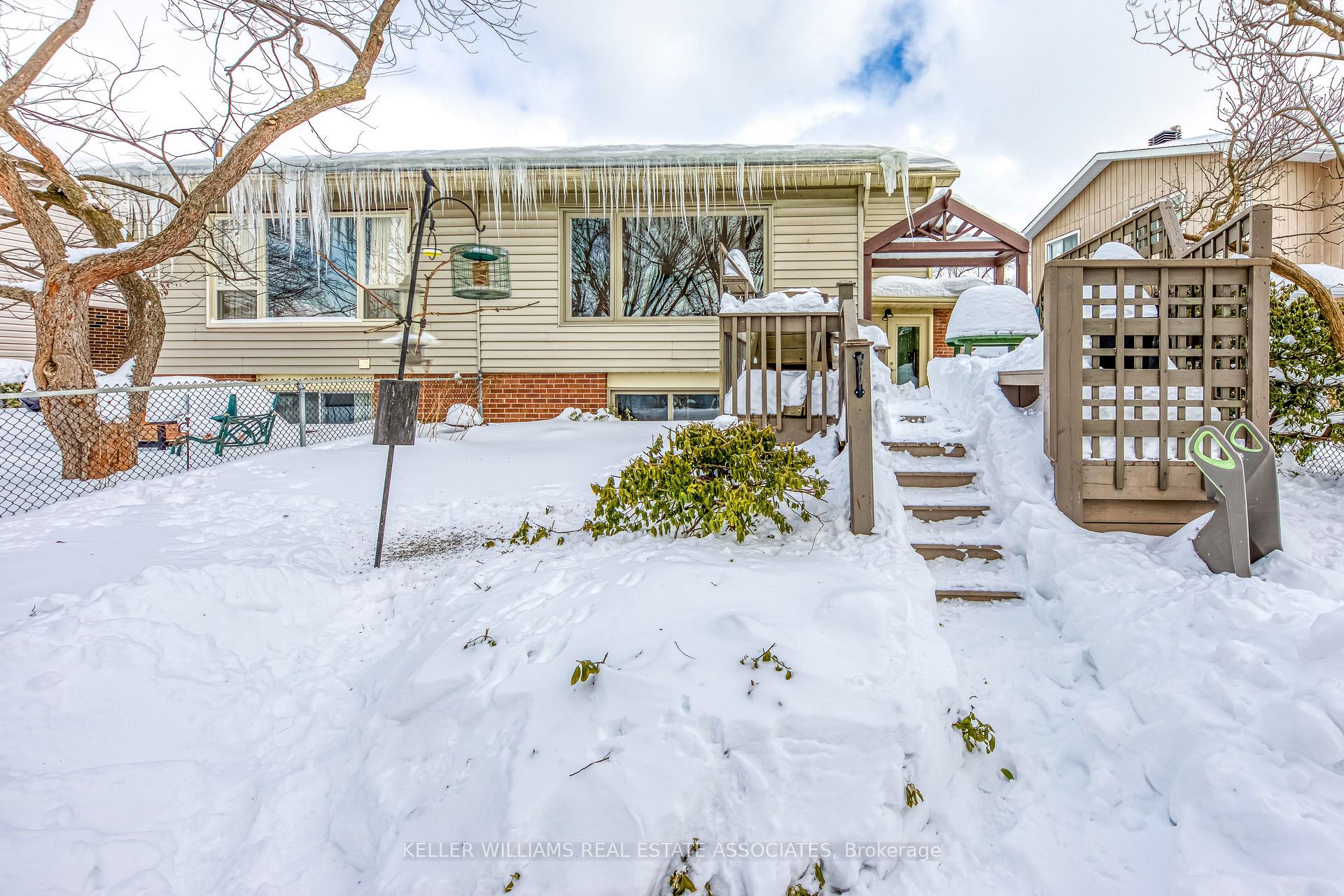Hi! This plugin doesn't seem to work correctly on your browser/platform.
Price
$750,000
Taxes:
$4,139.62
Occupancy by:
Owner
Address:
28 Camberley Cres , Brampton, L6V 3L4, Peel
Directions/Cross Streets:
Kennedy Rd., N & Williams Pkwy
Rooms:
10
Bedrooms:
3
Bedrooms +:
0
Washrooms:
2
Family Room:
F
Basement:
Finished
Level/Floor
Room
Length(ft)
Width(ft)
Descriptions
Room
1 :
Main
Kitchen
19.09
9.77
Skylight, Eat-in Kitchen, Slate Flooring
Room
2 :
Main
Dining Ro
14.37
9.77
W/O To Deck, Slate Flooring
Room
3 :
In Between
Living Ro
16.07
13.78
Vaulted Ceiling(s), Hardwood Floor, B/I Bookcase
Room
4 :
Upper
Primary B
13.58
9.09
Double Closet, Hardwood Floor
Room
5 :
Upper
Bedroom 2
9.18
9.97
Double Closet, Hardwood Floor
Room
6 :
Upper
Bedroom 3
10.99
9.38
Double Closet, Hardwood Floor
Room
7 :
Upper
Bathroom
4.99
9.09
Granite Counters
Room
8 :
Basement
Den
8.07
15.97
Laminate, B/I Bookcase
Room
9 :
Basement
Utility R
10.79
8.99
Vinyl Floor
Room
10 :
Basement
Powder Ro
3.77
7.97
Vinyl Floor
Room
11 :
Lower
Laundry
14.60
8.99
Concrete Floor
Room
12 :
Basement
Workshop
9.97
10.99
B/I Shelves
No. of Pieces
Level
Washroom
1 :
3
Flat
Washroom
2 :
2
Washroom
3 :
0
Washroom
4 :
0
Washroom
5 :
0
Property Type:
Semi-Detached
Style:
Backsplit 5
Exterior:
Brick
Garage Type:
Built-In
(Parking/)Drive:
Private
Drive Parking Spaces:
1
Parking Type:
Private
Parking Type:
Private
Pool:
None
Approximatly Age:
31-50
Approximatly Square Footage:
1100-1500
Property Features:
Fenced Yard
CAC Included:
N
Water Included:
N
Cabel TV Included:
N
Common Elements Included:
N
Heat Included:
N
Parking Included:
N
Condo Tax Included:
N
Building Insurance Included:
N
Fireplace/Stove:
N
Heat Type:
Forced Air
Central Air Conditioning:
Central Air
Central Vac:
N
Laundry Level:
Syste
Ensuite Laundry:
F
Sewers:
Sewer
Percent Down:
5
10
15
20
25
10
10
15
20
25
15
10
15
20
25
20
10
15
20
25
Down Payment
$37,500
$75,000
$112,500
$150,000
First Mortgage
$712,500
$675,000
$637,500
$600,000
CMHC/GE
$19,593.75
$13,500
$11,156.25
$0
Total Financing
$732,093.75
$688,500
$648,656.25
$600,000
Monthly P&I
$3,135.5
$2,948.79
$2,778.14
$2,569.75
Expenses
$0
$0
$0
$0
Total Payment
$3,135.5
$2,948.79
$2,778.14
$2,569.75
Income Required
$117,581.28
$110,579.7
$104,180.42
$96,365.76
This chart is for demonstration purposes only. Always consult a professional financial
advisor before making personal financial decisions.
Although the information displayed is believed to be accurate, no warranties or representations are made of any kind.
KELLER WILLIAMS REAL ESTATE ASSOCIATES
Jump To:
--Please select an Item--
Description
General Details
Room & Interior
Exterior
Utilities
Walk Score
Street View
Map and Direction
Book Showing
Email Friend
View Slide Show
View All Photos >
Affordability Chart
Mortgage Calculator
Add To Compare List
Private Website
Print This Page
At a Glance:
Type:
Freehold - Semi-Detached
Area:
Peel
Municipality:
Brampton
Neighbourhood:
Brampton North
Style:
Backsplit 5
Lot Size:
x 110.52(Feet)
Approximate Age:
31-50
Tax:
$4,139.62
Maintenance Fee:
$0
Beds:
3
Baths:
2
Garage:
0
Fireplace:
N
Air Conditioning:
Pool:
None
Locatin Map:
Listing added to compare list, click
here to view comparison
chart.
Inline HTML
Listing added to compare list,
click here to
view comparison chart.
MD Ashraful Bari
Broker
HomeLife/Future Realty Inc , Brokerage
Independently owned and operated.
Cell: 647.406.6653 | Office: 905.201.9977
MD Ashraful Bari
BROKER
Cell: 647.406.6653
Office: 905.201.9977
Fax: 905.201.9229
HomeLife/Future Realty Inc., Brokerage Independently owned and operated.


