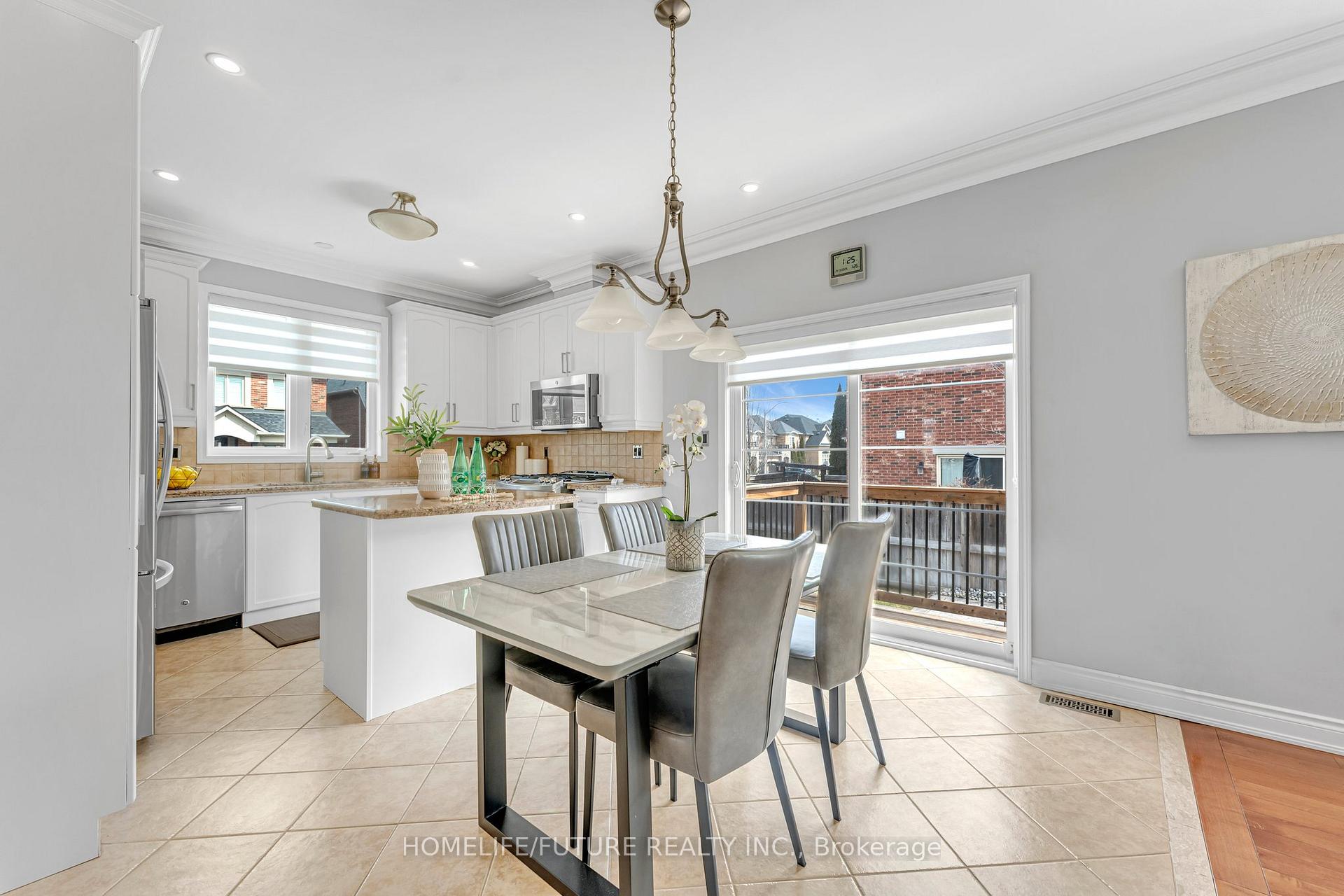Hi! This plugin doesn't seem to work correctly on your browser/platform.
Price
$1,675,000
Taxes:
$7,345.22
Occupancy by:
Owner
Address:
4698 Leanna Heights Stre , Burlington, L7M 0E5, Halton
Directions/Cross Streets:
Appleby Line/Thomas Alton Blvd
Rooms:
11
Rooms +:
1
Bedrooms:
4
Bedrooms +:
1
Washrooms:
5
Family Room:
T
Basement:
Finished
Level/Floor
Room
Length(ft)
Width(ft)
Descriptions
Room
1 :
Main
Living Ro
16.01
12.99
Hardwood Floor
Room
2 :
Main
Dining Ro
14.01
10.99
Open Concept
Room
3 :
Main
Kitchen
12.00
7.41
Open Concept
Room
4 :
Main
Breakfast
12.00
10.00
Open Concept, W/O To Deck
Room
5 :
Main
Family Ro
16.01
12.99
Open Concept, Hardwood Floor
Room
6 :
Second
Primary B
16.01
14.01
5 Pc Ensuite, Walk-In Closet(s)
Room
7 :
Second
Bedroom 2
12.60
12.40
Hardwood Floor, Cathedral Ceiling(s)
Room
8 :
Second
Bedroom 3
13.81
10.99
Hardwood Floor, Large Closet
Room
9 :
Second
Bedroom 4
13.61
12.99
4 Pc Ensuite, Hardwood Floor
Room
10 :
Basement
Bedroom 5
14.01
12.99
Large Closet
Room
11 :
Basement
Media Roo
25.98
12.99
Open Concept
Room
12 :
Basement
Kitchen
12.00
7.41
Above Grade Window
No. of Pieces
Level
Washroom
1 :
5
Second
Washroom
2 :
4
Second
Washroom
3 :
2
Ground
Washroom
4 :
3
Basement
Washroom
5 :
0
Property Type:
Detached
Style:
2-Storey
Exterior:
Brick
Garage Type:
Attached
(Parking/)Drive:
Private
Drive Parking Spaces:
2
Parking Type:
Private
Parking Type:
Private
Pool:
None
Approximatly Square Footage:
2500-3000
Property Features:
Fenced Yard
CAC Included:
N
Water Included:
N
Cabel TV Included:
N
Common Elements Included:
N
Heat Included:
N
Parking Included:
N
Condo Tax Included:
N
Building Insurance Included:
N
Fireplace/Stove:
Y
Heat Type:
Forced Air
Central Air Conditioning:
Central Air
Central Vac:
N
Laundry Level:
Syste
Ensuite Laundry:
F
Sewers:
Sewer
Utilities-Cable:
A
Utilities-Hydro:
A
Percent Down:
5
10
15
20
25
10
10
15
20
25
15
10
15
20
25
20
10
15
20
25
Down Payment
$83,750
$167,500
$251,250
$335,000
First Mortgage
$1,591,250
$1,507,500
$1,423,750
$1,340,000
CMHC/GE
$43,759.38
$30,150
$24,915.63
$0
Total Financing
$1,635,009.38
$1,537,650
$1,448,665.63
$1,340,000
Monthly P&I
$7,002.62
$6,585.64
$6,204.52
$5,739.12
Expenses
$0
$0
$0
$0
Total Payment
$7,002.62
$6,585.64
$6,204.52
$5,739.12
Income Required
$262,598.19
$246,961.34
$232,669.6
$215,216.85
This chart is for demonstration purposes only. Always consult a professional financial
advisor before making personal financial decisions.
Although the information displayed is believed to be accurate, no warranties or representations are made of any kind.
HOMELIFE/FUTURE REALTY INC.
Jump To:
--Please select an Item--
Description
General Details
Room & Interior
Exterior
Utilities
Walk Score
Street View
Map and Direction
Book Showing
Email Friend
View Slide Show
View All Photos >
Virtual Tour
Affordability Chart
Mortgage Calculator
Add To Compare List
Private Website
Print This Page
At a Glance:
Type:
Freehold - Detached
Area:
Halton
Municipality:
Burlington
Neighbourhood:
Alton
Style:
2-Storey
Lot Size:
x 85.44(Feet)
Approximate Age:
Tax:
$7,345.22
Maintenance Fee:
$0
Beds:
4+1
Baths:
5
Garage:
0
Fireplace:
Y
Air Conditioning:
Pool:
None
Locatin Map:
Listing added to compare list, click
here to view comparison
chart.
Inline HTML
Listing added to compare list,
click here to
view comparison chart.
MD Ashraful Bari
Broker
HomeLife/Future Realty Inc , Brokerage
Independently owned and operated.
Cell: 647.406.6653 | Office: 905.201.9977
MD Ashraful Bari
BROKER
Cell: 647.406.6653
Office: 905.201.9977
Fax: 905.201.9229
HomeLife/Future Realty Inc., Brokerage Independently owned and operated.


