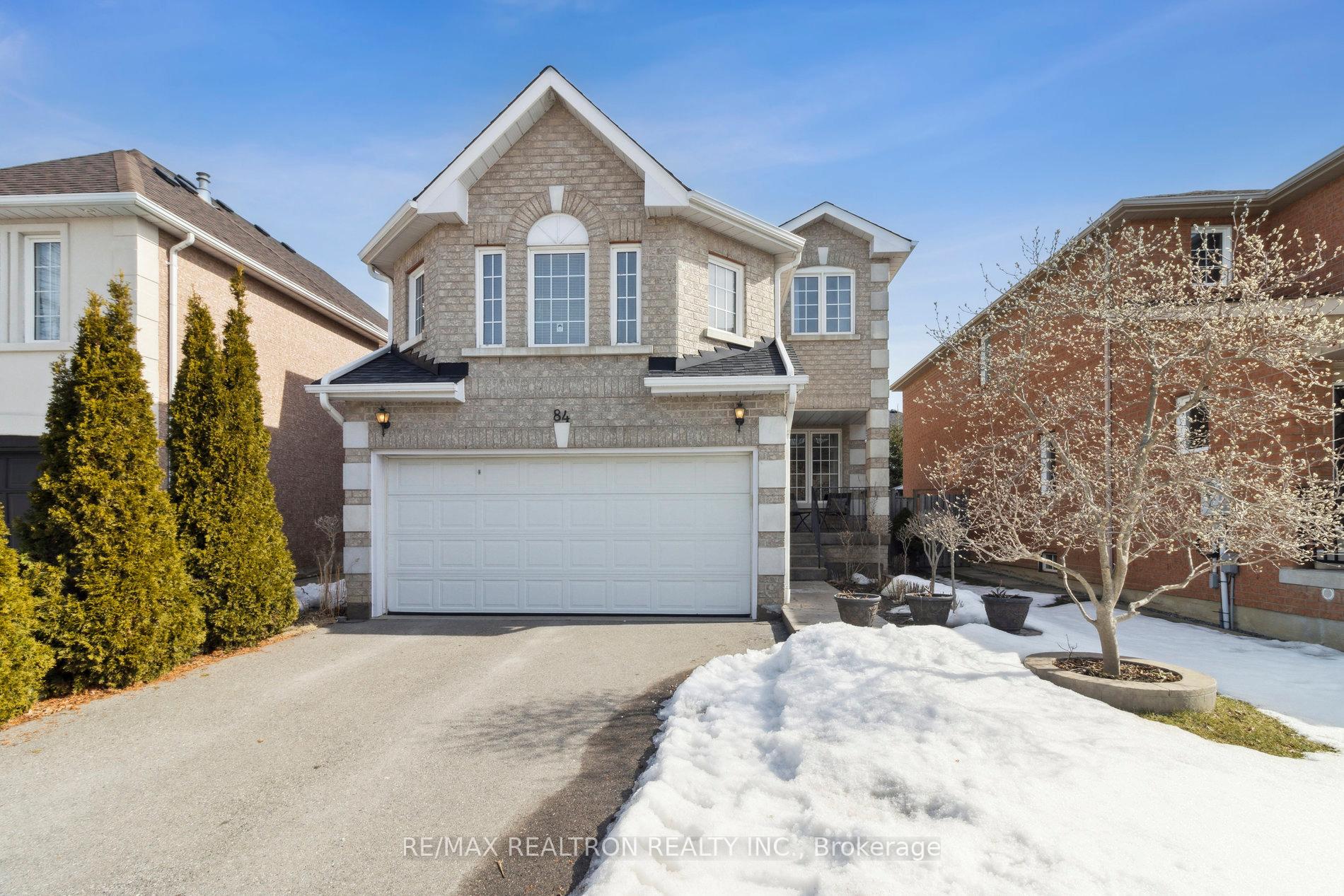Hi! This plugin doesn't seem to work correctly on your browser/platform.
Price
$1,489,000
Taxes:
$6,029.45
Occupancy by:
Owner
Address:
84 Desert View Cres , Richmond Hill, L4C 0K5, York
Directions/Cross Streets:
Bathurst St/Canyon Hill Ave
Rooms:
8
Bedrooms:
3
Bedrooms +:
0
Washrooms:
3
Family Room:
T
Basement:
Unfinished
Level/Floor
Room
Length(ft)
Width(ft)
Descriptions
Room
1 :
Main
Living Ro
29.00
11.48
Hardwood Floor, Combined w/Dining
Room
2 :
Main
Dining Ro
29.00
11.48
Hardwood Floor, Combined w/Living, Overlooks Backyard
Room
3 :
Main
Kitchen
12.50
8.30
Stainless Steel Appl, Granite Counters
Room
4 :
Main
Breakfast
12.50
8.53
W/O To Deck, Eat-in Kitchen
Room
5 :
Main
Powder Ro
0
0
Room
6 :
In Between
Family Ro
19.68
16.70
Gas Fireplace
Room
7 :
Second
Primary B
15.81
10.99
4 Pc Ensuite, Walk-In Closet(s)
Room
8 :
Second
Bedroom 2
11.74
10.00
Closet, Window
Room
9 :
Second
Bedroom 3
11.74
10.99
Closet, Window
Room
10 :
Second
Bathroom
0
0
No. of Pieces
Level
Washroom
1 :
2
Main
Washroom
2 :
4
Second
Washroom
3 :
4
Second
Washroom
4 :
0
Washroom
5 :
0
Property Type:
Detached
Style:
2-Storey
Exterior:
Brick
Garage Type:
Built-In
(Parking/)Drive:
Private Do
Drive Parking Spaces:
2
Parking Type:
Private Do
Parking Type:
Private Do
Pool:
None
Other Structures:
Garden Shed
Approximatly Square Footage:
2000-2500
CAC Included:
N
Water Included:
N
Cabel TV Included:
N
Common Elements Included:
N
Heat Included:
N
Parking Included:
N
Condo Tax Included:
N
Building Insurance Included:
N
Fireplace/Stove:
Y
Heat Type:
Forced Air
Central Air Conditioning:
Central Air
Central Vac:
N
Laundry Level:
Syste
Ensuite Laundry:
F
Sewers:
Sewer
Percent Down:
5
10
15
20
25
10
10
15
20
25
15
10
15
20
25
20
10
15
20
25
Down Payment
$170
$340
$510
$680
First Mortgage
$3,230
$3,060
$2,890
$2,720
CMHC/GE
$88.83
$61.2
$50.58
$0
Total Financing
$3,318.83
$3,121.2
$2,940.58
$2,720
Monthly P&I
$14.21
$13.37
$12.59
$11.65
Expenses
$0
$0
$0
$0
Total Payment
$14.21
$13.37
$12.59
$11.65
Income Required
$533.04
$501.29
$472.28
$436.86
This chart is for demonstration purposes only. Always consult a professional financial
advisor before making personal financial decisions.
Although the information displayed is believed to be accurate, no warranties or representations are made of any kind.
RE/MAX REALTRON REALTY INC.
Jump To:
--Please select an Item--
Description
General Details
Room & Interior
Exterior
Utilities
Walk Score
Street View
Map and Direction
Book Showing
Email Friend
View Slide Show
View All Photos >
Virtual Tour
Affordability Chart
Mortgage Calculator
Add To Compare List
Private Website
Print This Page
At a Glance:
Type:
Freehold - Detached
Area:
York
Municipality:
Richmond Hill
Neighbourhood:
Westbrook
Style:
2-Storey
Lot Size:
x 101.27(Feet)
Approximate Age:
Tax:
$6,029.45
Maintenance Fee:
$0
Beds:
3
Baths:
3
Garage:
0
Fireplace:
Y
Air Conditioning:
Pool:
None
Locatin Map:
Listing added to compare list, click
here to view comparison
chart.
Inline HTML
Listing added to compare list,
click here to
view comparison chart.
MD Ashraful Bari
Broker
HomeLife/Future Realty Inc , Brokerage
Independently owned and operated.
Cell: 647.406.6653 | Office: 905.201.9977
MD Ashraful Bari
BROKER
Cell: 647.406.6653
Office: 905.201.9977
Fax: 905.201.9229
HomeLife/Future Realty Inc., Brokerage Independently owned and operated.


