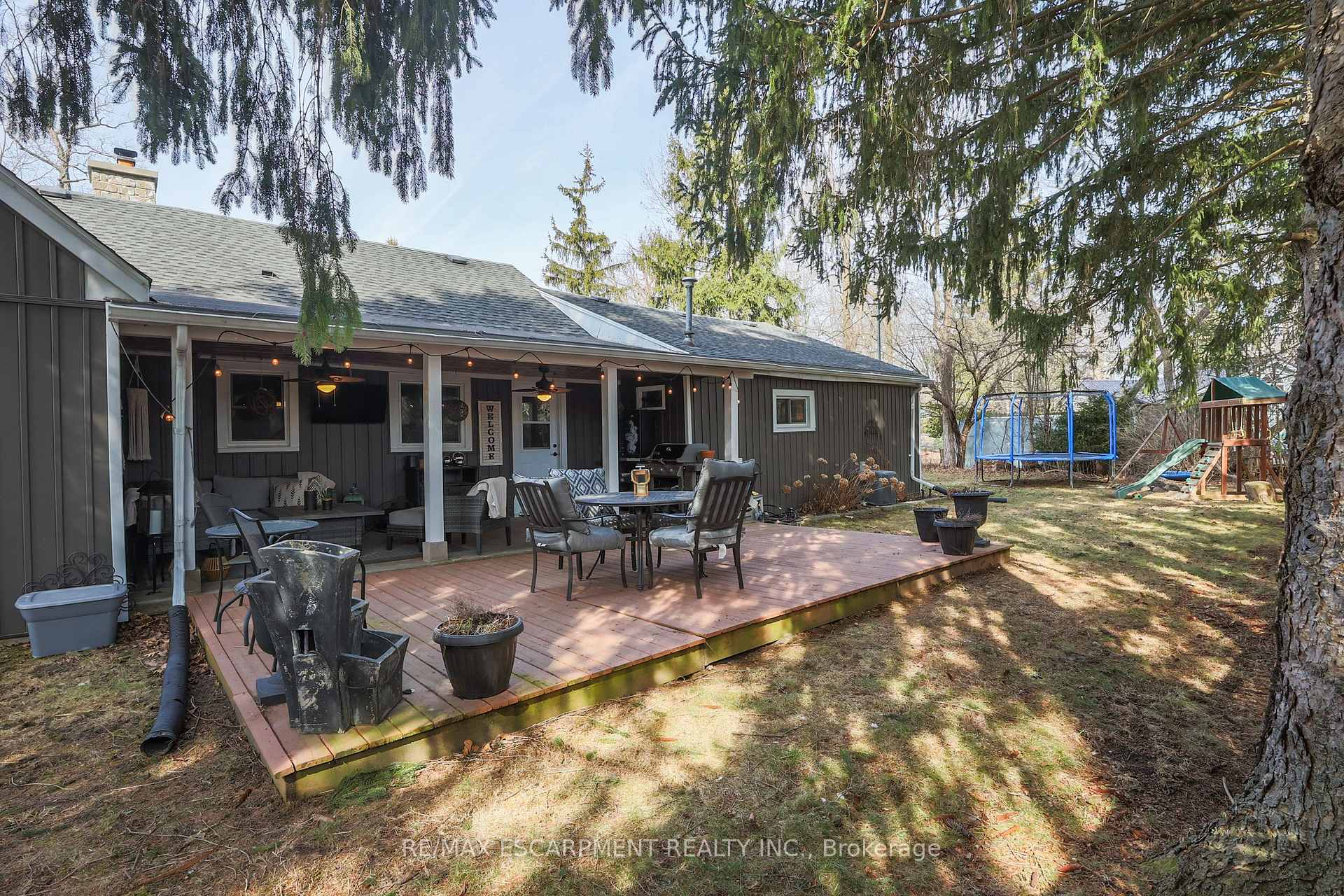Hi! This plugin doesn't seem to work correctly on your browser/platform.
Price
$574,900
Taxes:
$2,637.35
Assessment Year:
2024
Occupancy by:
Owner
Address:
975 Ridgewood Aven , Fort Erie, L0S 1N0, Niagara
Directions/Cross Streets:
Garrison Rd/Ridgewood Ave
Rooms:
7
Bedrooms:
4
Bedrooms +:
0
Washrooms:
1
Family Room:
F
Basement:
Crawl Space
Level/Floor
Room
Length(ft)
Width(ft)
Descriptions
Room
1 :
Main
Living Ro
23.42
14.83
Wood Stove
Room
2 :
Main
Kitchen
12.17
11.84
Room
3 :
Main
Dining Ro
13.74
12.07
Room
4 :
Main
Laundry
13.74
8.99
Access To Garage
Room
5 :
Main
Bathroom
7.58
8.43
4 Pc Bath
Room
6 :
Main
Primary B
11.32
13.42
Room
7 :
Main
Bedroom 2
11.32
11.58
Room
8 :
Main
Bedroom 3
11.32
10.59
Room
9 :
Second
Bedroom 4
19.91
13.15
Room
10 :
Second
Other
18.99
25.32
No. of Pieces
Level
Washroom
1 :
4
Main
Washroom
2 :
0
Washroom
3 :
0
Washroom
4 :
0
Washroom
5 :
0
Property Type:
Detached
Style:
1 1/2 Storey
Exterior:
Vinyl Siding
Garage Type:
Attached
(Parking/)Drive:
Private Do
Drive Parking Spaces:
4
Parking Type:
Private Do
Parking Type:
Private Do
Pool:
None
Other Structures:
Shed
Approximatly Age:
51-99
Approximatly Square Footage:
2000-2500
Property Features:
Beach
CAC Included:
N
Water Included:
N
Cabel TV Included:
N
Common Elements Included:
N
Heat Included:
N
Parking Included:
N
Condo Tax Included:
N
Building Insurance Included:
N
Fireplace/Stove:
Y
Heat Type:
Forced Air
Central Air Conditioning:
Central Air
Central Vac:
N
Laundry Level:
Syste
Ensuite Laundry:
F
Elevator Lift:
False
Sewers:
Septic
Utilities-Cable:
A
Utilities-Hydro:
Y
Percent Down:
5
10
15
20
25
10
10
15
20
25
15
10
15
20
25
20
10
15
20
25
Down Payment
$28,745
$57,490
$86,235
$114,980
First Mortgage
$546,155
$517,410
$488,665
$459,920
CMHC/GE
$15,019.26
$10,348.2
$8,551.64
$0
Total Financing
$561,174.26
$527,758.2
$497,216.64
$459,920
Monthly P&I
$2,403.47
$2,260.35
$2,129.54
$1,969.8
Expenses
$0
$0
$0
$0
Total Payment
$2,403.47
$2,260.35
$2,129.54
$1,969.8
Income Required
$90,129.97
$84,763.03
$79,857.76
$73,867.56
This chart is for demonstration purposes only. Always consult a professional financial
advisor before making personal financial decisions.
Although the information displayed is believed to be accurate, no warranties or representations are made of any kind.
RE/MAX ESCARPMENT REALTY INC.
Jump To:
--Please select an Item--
Description
General Details
Room & Interior
Exterior
Utilities
Walk Score
Street View
Map and Direction
Book Showing
Email Friend
View Slide Show
View All Photos >
Virtual Tour
Affordability Chart
Mortgage Calculator
Add To Compare List
Private Website
Print This Page
At a Glance:
Type:
Freehold - Detached
Area:
Niagara
Municipality:
Fort Erie
Neighbourhood:
335 - Ridgeway
Style:
1 1/2 Storey
Lot Size:
x 120.00(Feet)
Approximate Age:
51-99
Tax:
$2,637.35
Maintenance Fee:
$0
Beds:
4
Baths:
1
Garage:
0
Fireplace:
Y
Air Conditioning:
Pool:
None
Locatin Map:
Listing added to compare list, click
here to view comparison
chart.
Inline HTML
Listing added to compare list,
click here to
view comparison chart.
MD Ashraful Bari
Broker
HomeLife/Future Realty Inc , Brokerage
Independently owned and operated.
Cell: 647.406.6653 | Office: 905.201.9977
MD Ashraful Bari
BROKER
Cell: 647.406.6653
Office: 905.201.9977
Fax: 905.201.9229
HomeLife/Future Realty Inc., Brokerage Independently owned and operated.


