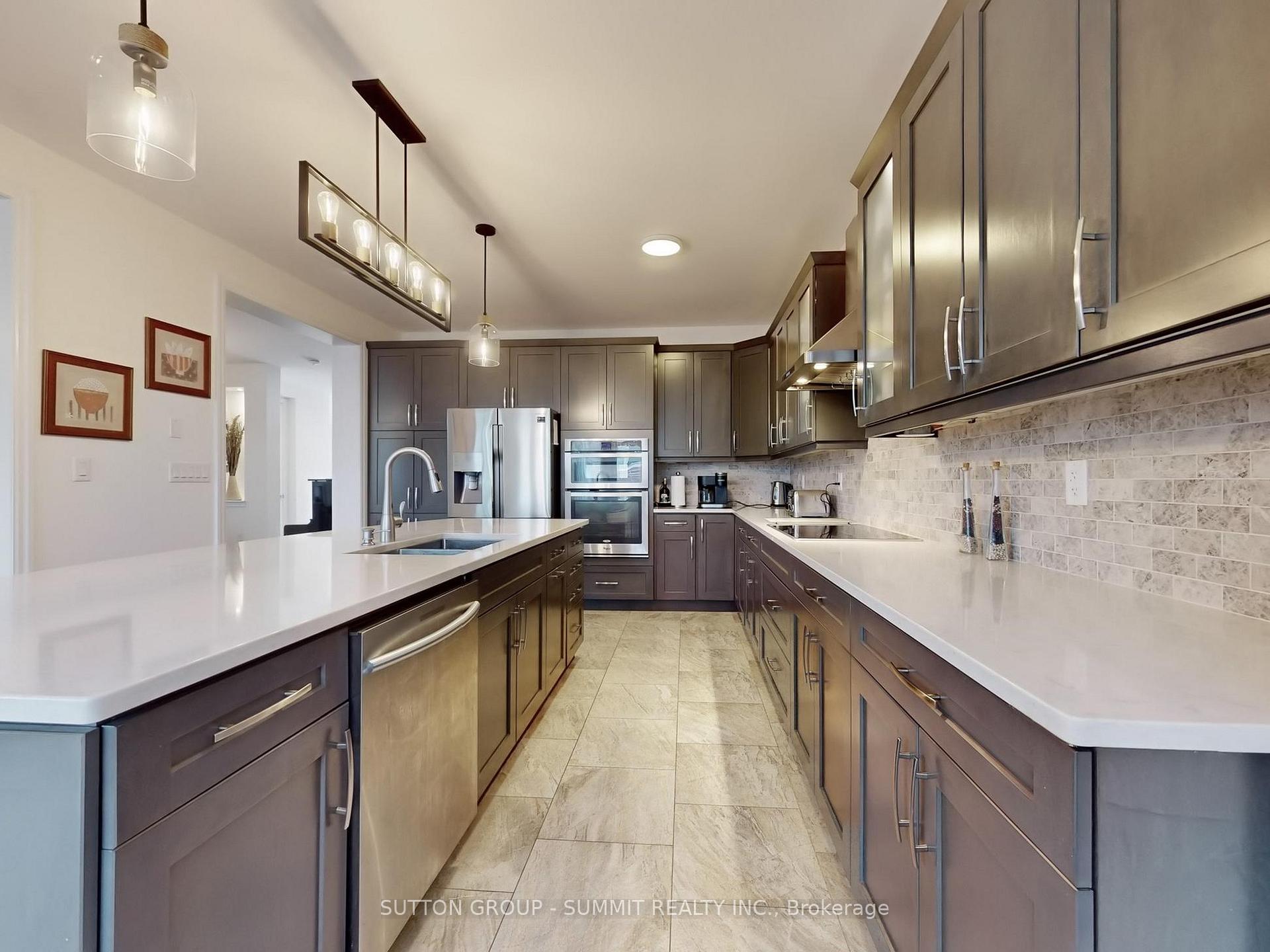Hi! This plugin doesn't seem to work correctly on your browser/platform.
Price
$1,999,999
Taxes:
$8,093
Occupancy by:
Owner
Address:
3191 GEORGE SAVAGE Aven , Oakville, L6M 1L5, Halton
Directions/Cross Streets:
DUNDAS AND 6TH LINE
Rooms:
9
Bedrooms:
4
Bedrooms +:
0
Washrooms:
4
Family Room:
T
Basement:
Unfinished
Level/Floor
Room
Length(ft)
Width(ft)
Descriptions
Room
1 :
Ground
Family Ro
17.61
14.01
Hardwood Floor, Gas Fireplace, Combined w/Dining
Room
2 :
Ground
Dining Ro
14.01
12.63
Hardwood Floor, Open Concept
Room
3 :
Ground
Kitchen
13.22
10.00
Porcelain Floor, Centre Island
Room
4 :
Ground
Breakfast
13.22
10.00
Porcelain Floor, Open Concept, W/O To Balcony
Room
5 :
In Between
Great Roo
19.91
18.20
Hardwood Floor, Picture Window, W/O To Balcony
Room
6 :
Second
Primary B
15.02
15.02
5 Pc Ensuite, Walk-In Closet(s), Separate Shower
Room
7 :
Second
Bedroom 2
11.02
10.00
Broadloom, Large Closet
Room
8 :
Second
Bedroom 3
10.40
10.00
Broadloom, Large Closet, Picture Window
Room
9 :
Second
Bedroom 4
11.41
11.02
4 Pc Ensuite, Juliette Balcony
No. of Pieces
Level
Washroom
1 :
5
Second
Washroom
2 :
4
Washroom
3 :
2
Ground
Washroom
4 :
0
Washroom
5 :
0
Property Type:
Detached
Style:
2-Storey
Exterior:
Stone
Garage Type:
Built-In
(Parking/)Drive:
Private
Drive Parking Spaces:
2
Parking Type:
Private
Parking Type:
Private
Pool:
None
Approximatly Age:
6-15
Approximatly Square Footage:
2500-3000
Property Features:
Clear View
CAC Included:
N
Water Included:
N
Cabel TV Included:
N
Common Elements Included:
N
Heat Included:
N
Parking Included:
N
Condo Tax Included:
N
Building Insurance Included:
N
Fireplace/Stove:
Y
Heat Type:
Forced Air
Central Air Conditioning:
Central Air
Central Vac:
N
Laundry Level:
Syste
Ensuite Laundry:
F
Elevator Lift:
False
Sewers:
Sewer
Water:
Unknown
Water Supply Types:
Unknown
Utilities-Cable:
A
Utilities-Hydro:
A
Percent Down:
5
10
15
20
25
10
10
15
20
25
15
10
15
20
25
20
10
15
20
25
Down Payment
$99,999.95
$199,999.9
$299,999.85
$399,999.8
First Mortgage
$1,899,999.05
$1,799,999.1
$1,699,999.15
$1,599,999.2
CMHC/GE
$52,249.97
$35,999.98
$29,749.99
$0
Total Financing
$1,952,249.02
$1,835,999.08
$1,729,749.14
$1,599,999.2
Monthly P&I
$8,361.33
$7,863.44
$7,408.38
$6,852.67
Expenses
$0
$0
$0
$0
Total Payment
$8,361.33
$7,863.44
$7,408.38
$6,852.67
Income Required
$313,549.92
$294,879.06
$277,814.3
$256,975.22
This chart is for demonstration purposes only. Always consult a professional financial
advisor before making personal financial decisions.
Although the information displayed is believed to be accurate, no warranties or representations are made of any kind.
SUTTON GROUP - SUMMIT REALTY INC.
Jump To:
--Please select an Item--
Description
General Details
Room & Interior
Exterior
Utilities
Walk Score
Street View
Map and Direction
Book Showing
Email Friend
View Slide Show
View All Photos >
Virtual Tour
Affordability Chart
Mortgage Calculator
Add To Compare List
Private Website
Print This Page
At a Glance:
Type:
Freehold - Detached
Area:
Halton
Municipality:
Oakville
Neighbourhood:
1008 - GO Glenorchy
Style:
2-Storey
Lot Size:
x 90.13(Feet)
Approximate Age:
6-15
Tax:
$8,093
Maintenance Fee:
$0
Beds:
4
Baths:
4
Garage:
0
Fireplace:
Y
Air Conditioning:
Pool:
None
Locatin Map:
Listing added to compare list, click
here to view comparison
chart.
Inline HTML
Listing added to compare list,
click here to
view comparison chart.
MD Ashraful Bari
Broker
HomeLife/Future Realty Inc , Brokerage
Independently owned and operated.
Cell: 647.406.6653 | Office: 905.201.9977
MD Ashraful Bari
BROKER
Cell: 647.406.6653
Office: 905.201.9977
Fax: 905.201.9229
HomeLife/Future Realty Inc., Brokerage Independently owned and operated.


