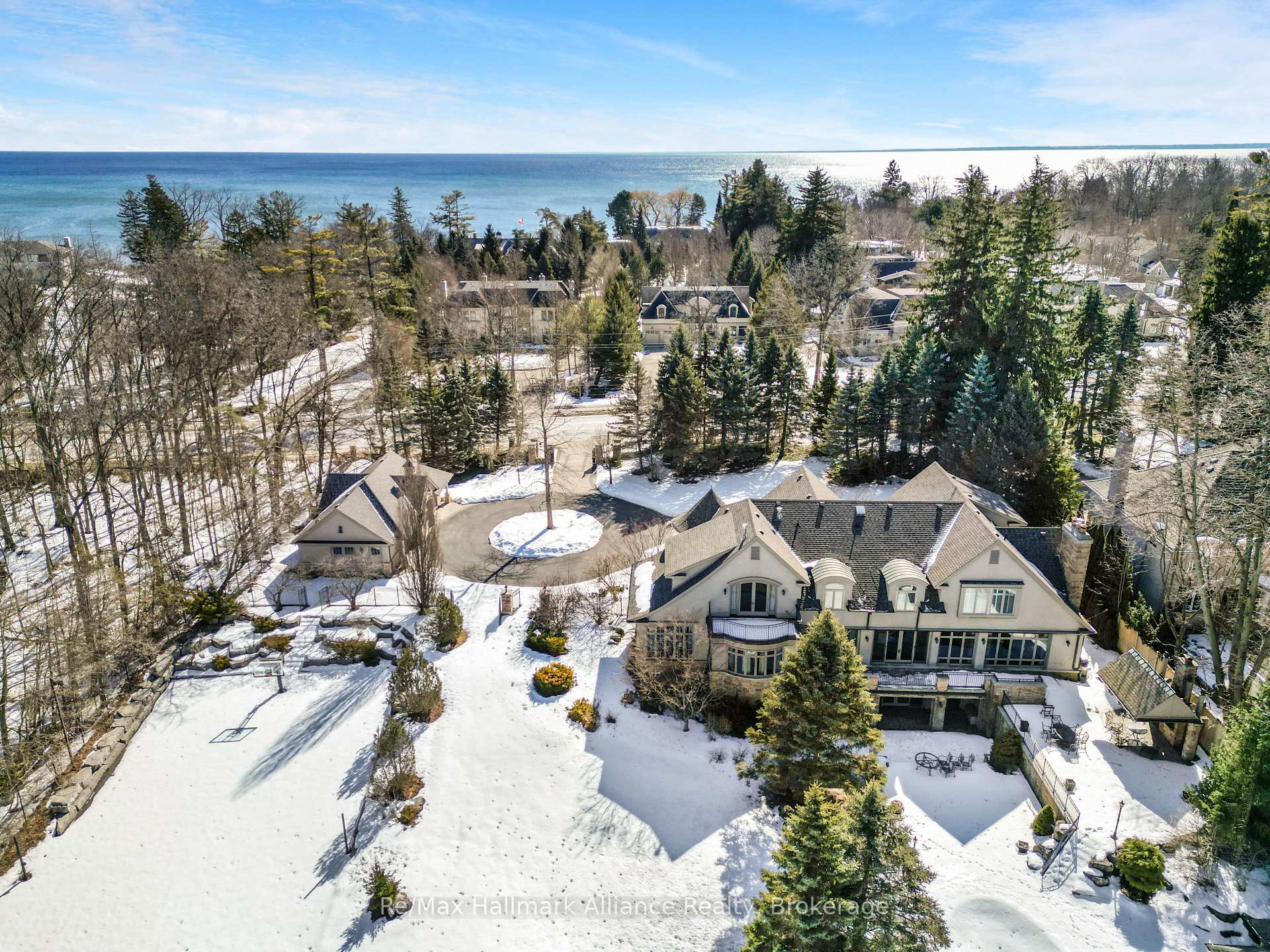Hi! This plugin doesn't seem to work correctly on your browser/platform.
Price
$10,500,000
Taxes:
$42,139
Occupancy by:
Owner
Address:
1441 Lakeshore Road East , Oakville, L6J 1L9, Halton
Acreage:
2-4.99
Directions/Cross Streets:
Lakeshore Rd E, West Of Maple
Rooms:
11
Rooms +:
4
Bedrooms:
5
Bedrooms +:
0
Washrooms:
9
Family Room:
T
Basement:
Walk-Out
Level/Floor
Room
Length(ft)
Width(ft)
Descriptions
Room
1 :
Main
Living Ro
24.17
15.68
2 Way Fireplace, Hardwood Floor, Overlooks Backyard
Room
2 :
Main
Dining Ro
19.09
14.17
Crown Moulding, Hardwood Floor, W/O To Patio
Room
3 :
Main
Kitchen
21.09
14.17
Pantry, W/O To Patio, B/I Appliances
Room
4 :
Main
Library
24.17
14.01
Hardwood Floor, Large Window, Crown Moulding
Room
5 :
Main
Den
17.09
15.42
Broadloom, Large Window, Crown Moulding
Room
6 :
Main
Family Ro
21.09
19.58
Gas Fireplace, B/I Shelves, Window Floor to Ceil
Room
7 :
Second
Primary B
23.26
17.42
W/O To Balcony, Gas Fireplace, 5 Pc Ensuite
Room
8 :
Second
Bedroom 2
17.09
13.68
4 Pc Ensuite, Walk-In Closet(s), Broadloom
Room
9 :
Second
Bedroom 3
19.84
12.76
3 Pc Ensuite, Walk-In Closet(s), Broadloom
Room
10 :
Second
Bedroom 4
19.84
12.33
3 Pc Ensuite, Double Closet, Broadloom
Room
11 :
Second
Bedroom 5
20.34
14.56
3 Pc Ensuite, Double Closet, Broadloom
Room
12 :
Lower
Recreatio
29.42
24.57
2 Way Fireplace, W/O To Patio, Pot Lights
Room
13 :
Lower
Media Roo
29.49
14.66
Broadloom, 2 Way Fireplace, Pot Lights
Room
14 :
Lower
Game Room
22.66
13.91
Double Doors, Sunken Room, Pot Lights
No. of Pieces
Level
Washroom
1 :
2
Main
Washroom
2 :
3
Basement
Washroom
3 :
5
Second
Washroom
4 :
4
Second
Washroom
5 :
3
Second
Property Type:
Detached
Style:
2-Storey
Exterior:
Stone
Garage Type:
Attached
(Parking/)Drive:
Private Do
Drive Parking Spaces:
9
Parking Type:
Private Do
Parking Type:
Private Do
Pool:
Inground
Other Structures:
Additional Gar
Approximatly Age:
16-30
Approximatly Square Footage:
5000 +
Property Features:
Arts Centre
CAC Included:
N
Water Included:
N
Cabel TV Included:
N
Common Elements Included:
N
Heat Included:
N
Parking Included:
N
Condo Tax Included:
N
Building Insurance Included:
N
Fireplace/Stove:
Y
Heat Type:
Forced Air
Central Air Conditioning:
Central Air
Central Vac:
Y
Laundry Level:
Syste
Ensuite Laundry:
F
Sewers:
Sewer
Percent Down:
5
10
15
20
25
10
10
15
20
25
15
10
15
20
25
20
10
15
20
25
Down Payment
$525,000
$1,050,000
$1,575,000
$2,100,000
First Mortgage
$9,975,000
$9,450,000
$8,925,000
$8,400,000
CMHC/GE
$274,312.5
$189,000
$156,187.5
$0
Total Financing
$10,249,312.5
$9,639,000
$9,081,187.5
$8,400,000
Monthly P&I
$43,897.01
$41,283.09
$38,894.02
$35,976.55
Expenses
$0
$0
$0
$0
Total Payment
$43,897.01
$41,283.09
$38,894.02
$35,976.55
Income Required
$1,646,137.91
$1,548,115.86
$1,458,525.83
$1,349,120.58
This chart is for demonstration purposes only. Always consult a professional financial
advisor before making personal financial decisions.
Although the information displayed is believed to be accurate, no warranties or representations are made of any kind.
Re/Max Hallmark Alliance Realty
Jump To:
--Please select an Item--
Description
General Details
Room & Interior
Exterior
Utilities
Walk Score
Street View
Map and Direction
Book Showing
Email Friend
View Slide Show
View All Photos >
Virtual Tour
Affordability Chart
Mortgage Calculator
Add To Compare List
Private Website
Print This Page
At a Glance:
Type:
Freehold - Detached
Area:
Halton
Municipality:
Oakville
Neighbourhood:
1011 - MO Morrison
Style:
2-Storey
Lot Size:
x 443.00(Feet)
Approximate Age:
16-30
Tax:
$42,139
Maintenance Fee:
$0
Beds:
5
Baths:
9
Garage:
0
Fireplace:
Y
Air Conditioning:
Pool:
Inground
Locatin Map:
Listing added to compare list, click
here to view comparison
chart.
Inline HTML
Listing added to compare list,
click here to
view comparison chart.
MD Ashraful Bari
Broker
HomeLife/Future Realty Inc , Brokerage
Independently owned and operated.
Cell: 647.406.6653 | Office: 905.201.9977
MD Ashraful Bari
BROKER
Cell: 647.406.6653
Office: 905.201.9977
Fax: 905.201.9229
HomeLife/Future Realty Inc., Brokerage Independently owned and operated.


