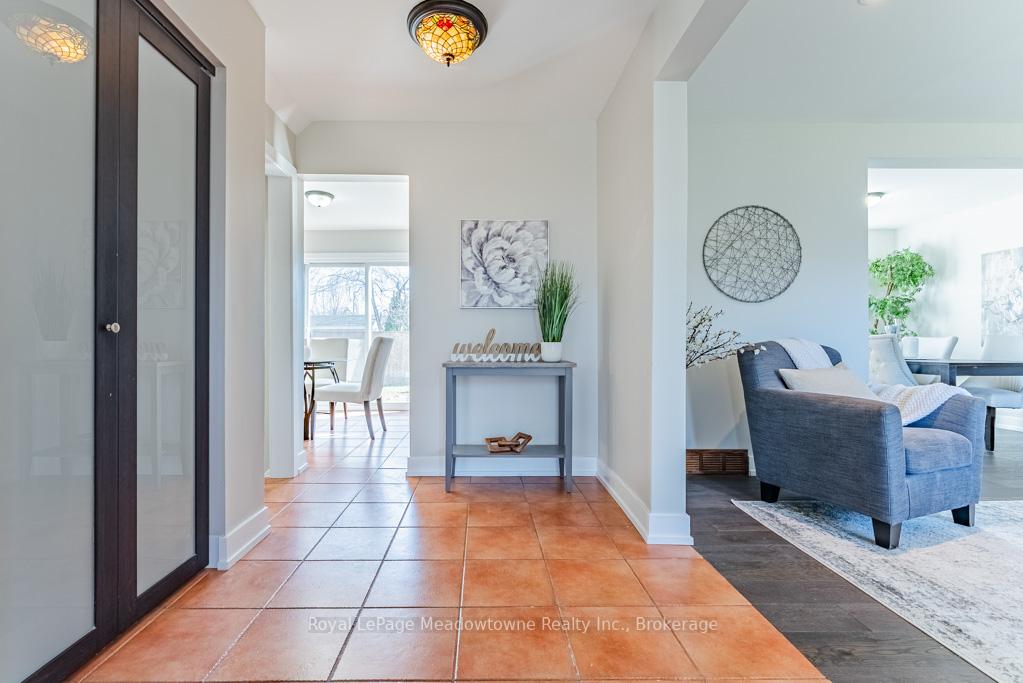Hi! This plugin doesn't seem to work correctly on your browser/platform.
Price
$999,900
Taxes:
$4,839
Assessment Year:
2024
Occupancy by:
Owner
Address:
572 Brock Cour , Milton, L9T 3B2, Halton
Directions/Cross Streets:
Main/Wilson
Rooms:
9
Bedrooms:
3
Bedrooms +:
0
Washrooms:
3
Family Room:
F
Basement:
Finished
Level/Floor
Room
Length(ft)
Width(ft)
Descriptions
Room
1 :
Main
Living Ro
14.83
12.56
Hardwood Floor, Fireplace, Pot Lights
Room
2 :
Main
Dining Ro
9.64
9.32
Hardwood Floor
Room
3 :
Main
Kitchen
9.91
8.89
Tile Floor
Room
4 :
Main
Breakfast
8.07
25.29
Tile Floor, W/O To Yard
Room
5 :
Second
Primary B
15.91
12.56
Hardwood Floor
Room
6 :
Second
Bedroom 2
13.81
9.05
Hardwood Floor
Room
7 :
Second
Bedroom 3
11.32
8.99
Hardwood Floor
Room
8 :
Basement
Recreatio
27.98
12.66
Broadloom, Fireplace, Pot Lights
Room
9 :
Basement
Office
9.97
8.89
Tile Floor
No. of Pieces
Level
Washroom
1 :
2
Main
Washroom
2 :
5
Second
Washroom
3 :
3
Basement
Washroom
4 :
0
Washroom
5 :
0
Property Type:
Detached
Style:
2-Storey
Exterior:
Aluminum Siding
Garage Type:
Attached
(Parking/)Drive:
Private Do
Drive Parking Spaces:
4
Parking Type:
Private Do
Parking Type:
Private Do
Pool:
Inground
Other Structures:
Fence - Full
Property Features:
Library
CAC Included:
N
Water Included:
N
Cabel TV Included:
N
Common Elements Included:
N
Heat Included:
N
Parking Included:
N
Condo Tax Included:
N
Building Insurance Included:
N
Fireplace/Stove:
Y
Heat Type:
Forced Air
Central Air Conditioning:
Central Air
Central Vac:
N
Laundry Level:
Syste
Ensuite Laundry:
F
Sewers:
Sewer
Percent Down:
5
10
15
20
25
10
10
15
20
25
15
10
15
20
25
20
10
15
20
25
Down Payment
$134,400
$268,800
$403,200
$537,600
First Mortgage
$2,553,600
$2,419,200
$2,284,800
$2,150,400
CMHC/GE
$70,224
$48,384
$39,984
$0
Total Financing
$2,623,824
$2,467,584
$2,324,784
$2,150,400
Monthly P&I
$11,237.63
$10,568.47
$9,956.87
$9,210
Expenses
$0
$0
$0
$0
Total Payment
$11,237.63
$10,568.47
$9,956.87
$9,210
Income Required
$421,411.3
$396,317.66
$373,382.61
$345,374.87
This chart is for demonstration purposes only. Always consult a professional financial
advisor before making personal financial decisions.
Although the information displayed is believed to be accurate, no warranties or representations are made of any kind.
Royal LePage Meadowtowne Realty Inc., Brokerage
Jump To:
--Please select an Item--
Description
General Details
Room & Interior
Exterior
Utilities
Walk Score
Street View
Map and Direction
Book Showing
Email Friend
View Slide Show
View All Photos >
Affordability Chart
Mortgage Calculator
Add To Compare List
Private Website
Print This Page
At a Glance:
Type:
Freehold - Detached
Area:
Halton
Municipality:
Milton
Neighbourhood:
1031 - DP Dorset Park
Style:
2-Storey
Lot Size:
x 90.42(Feet)
Approximate Age:
Tax:
$4,839
Maintenance Fee:
$0
Beds:
3
Baths:
3
Garage:
0
Fireplace:
Y
Air Conditioning:
Pool:
Inground
Locatin Map:
Listing added to compare list, click
here to view comparison
chart.
Inline HTML
Listing added to compare list,
click here to
view comparison chart.
MD Ashraful Bari
Broker
HomeLife/Future Realty Inc , Brokerage
Independently owned and operated.
Cell: 647.406.6653 | Office: 905.201.9977
MD Ashraful Bari
BROKER
Cell: 647.406.6653
Office: 905.201.9977
Fax: 905.201.9229
HomeLife/Future Realty Inc., Brokerage Independently owned and operated.


