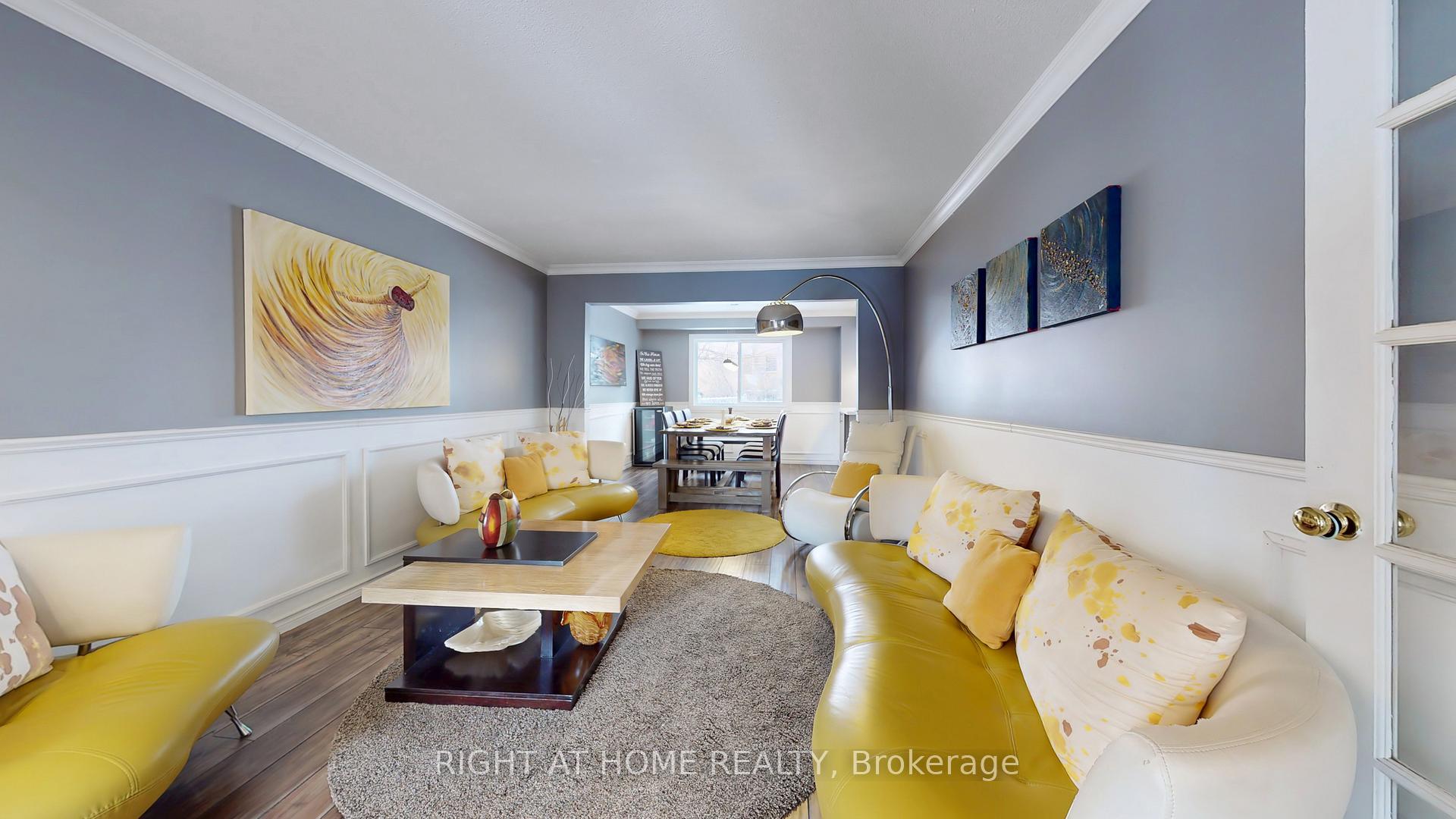Hi! This plugin doesn't seem to work correctly on your browser/platform.
Price
$1,149,000
Taxes:
$6,731.47
Occupancy by:
Owner
Address:
1618 MCBRADY Cres , Pickering, L1X 2B6, Durham
Directions/Cross Streets:
Brock Rd/Major oak
Rooms:
10
Bedrooms:
3
Bedrooms +:
1
Washrooms:
4
Family Room:
T
Basement:
Finished
Level/Floor
Room
Length(ft)
Width(ft)
Descriptions
Room
1 :
Main
Living Ro
27.45
11.32
Large Window, Combined w/Dining
Room
2 :
Main
Dining Ro
27.45
11.32
Large Window, Combined w/Living
Room
3 :
Main
Kitchen
16.70
11.48
B/I Microwave, W/O To Deck, Eat-in Kitchen
Room
4 :
Upper
Family Ro
19.02
15.06
Fireplace, Bay Window
Room
5 :
Second
Primary B
16.04
11.78
4 Pc Ensuite, B/I Closet, Large Window
Room
6 :
Second
Bedroom 2
13.51
8.59
Laminate, Large Window, B/I Closet
Room
7 :
Second
Bedroom 3
10.33
8.59
Laminate, Window, B/I Closet
Room
8 :
Basement
Living Ro
11.45
8.86
Electric Fireplace
Room
9 :
Basement
Kitchen
7.54
5.71
Room
10 :
Basement
Bedroom
12.17
10.50
His and Hers Closets, Above Grade Window, 4 Pc Ensuite
No. of Pieces
Level
Washroom
1 :
2
Main
Washroom
2 :
4
Second
Washroom
3 :
5
Second
Washroom
4 :
4
Basement
Washroom
5 :
0
Washroom
6 :
2
Main
Washroom
7 :
4
Second
Washroom
8 :
5
Second
Washroom
9 :
4
Basement
Washroom
10 :
0
Property Type:
Detached
Style:
2-Storey
Exterior:
Aluminum Siding
Garage Type:
Built-In
(Parking/)Drive:
Private
Drive Parking Spaces:
5
Parking Type:
Private
Parking Type:
Private
Pool:
None
Approximatly Age:
31-50
Approximatly Square Footage:
2000-2500
Property Features:
Fenced Yard
CAC Included:
N
Water Included:
N
Cabel TV Included:
N
Common Elements Included:
N
Heat Included:
N
Parking Included:
N
Condo Tax Included:
N
Building Insurance Included:
N
Fireplace/Stove:
Y
Heat Type:
Forced Air
Central Air Conditioning:
Central Air
Central Vac:
N
Laundry Level:
Syste
Ensuite Laundry:
F
Sewers:
Sewer
Utilities-Hydro:
Y
Percent Down:
5
10
15
20
25
10
10
15
20
25
15
10
15
20
25
20
10
15
20
25
Down Payment
$27,500
$55,000
$82,500
$110,000
First Mortgage
$522,500
$495,000
$467,500
$440,000
CMHC/GE
$14,368.75
$9,900
$8,181.25
$0
Total Financing
$536,868.75
$504,900
$475,681.25
$440,000
Monthly P&I
$2,299.37
$2,162.45
$2,037.31
$1,884.49
Expenses
$0
$0
$0
$0
Total Payment
$2,299.37
$2,162.45
$2,037.31
$1,884.49
Income Required
$86,226.27
$81,091.78
$76,398.97
$70,668.22
This chart is for demonstration purposes only. Always consult a professional financial
advisor before making personal financial decisions.
Although the information displayed is believed to be accurate, no warranties or representations are made of any kind.
RIGHT AT HOME REALTY
Jump To:
--Please select an Item--
Description
General Details
Room & Interior
Exterior
Utilities
Walk Score
Street View
Map and Direction
Book Showing
Email Friend
View Slide Show
View All Photos >
Virtual Tour
Affordability Chart
Mortgage Calculator
Add To Compare List
Private Website
Print This Page
At a Glance:
Type:
Freehold - Detached
Area:
Durham
Municipality:
Pickering
Neighbourhood:
Brock Ridge
Style:
2-Storey
Lot Size:
x 117.33(Feet)
Approximate Age:
31-50
Tax:
$6,731.47
Maintenance Fee:
$0
Beds:
3+1
Baths:
4
Garage:
0
Fireplace:
Y
Air Conditioning:
Pool:
None
Locatin Map:
Listing added to compare list, click
here to view comparison
chart.
Inline HTML
Listing added to compare list,
click here to
view comparison chart.
MD Ashraful Bari
Broker
HomeLife/Future Realty Inc , Brokerage
Independently owned and operated.
Cell: 647.406.6653 | Office: 905.201.9977
MD Ashraful Bari
BROKER
Cell: 647.406.6653
Office: 905.201.9977
Fax: 905.201.9229
HomeLife/Future Realty Inc., Brokerage Independently owned and operated.


