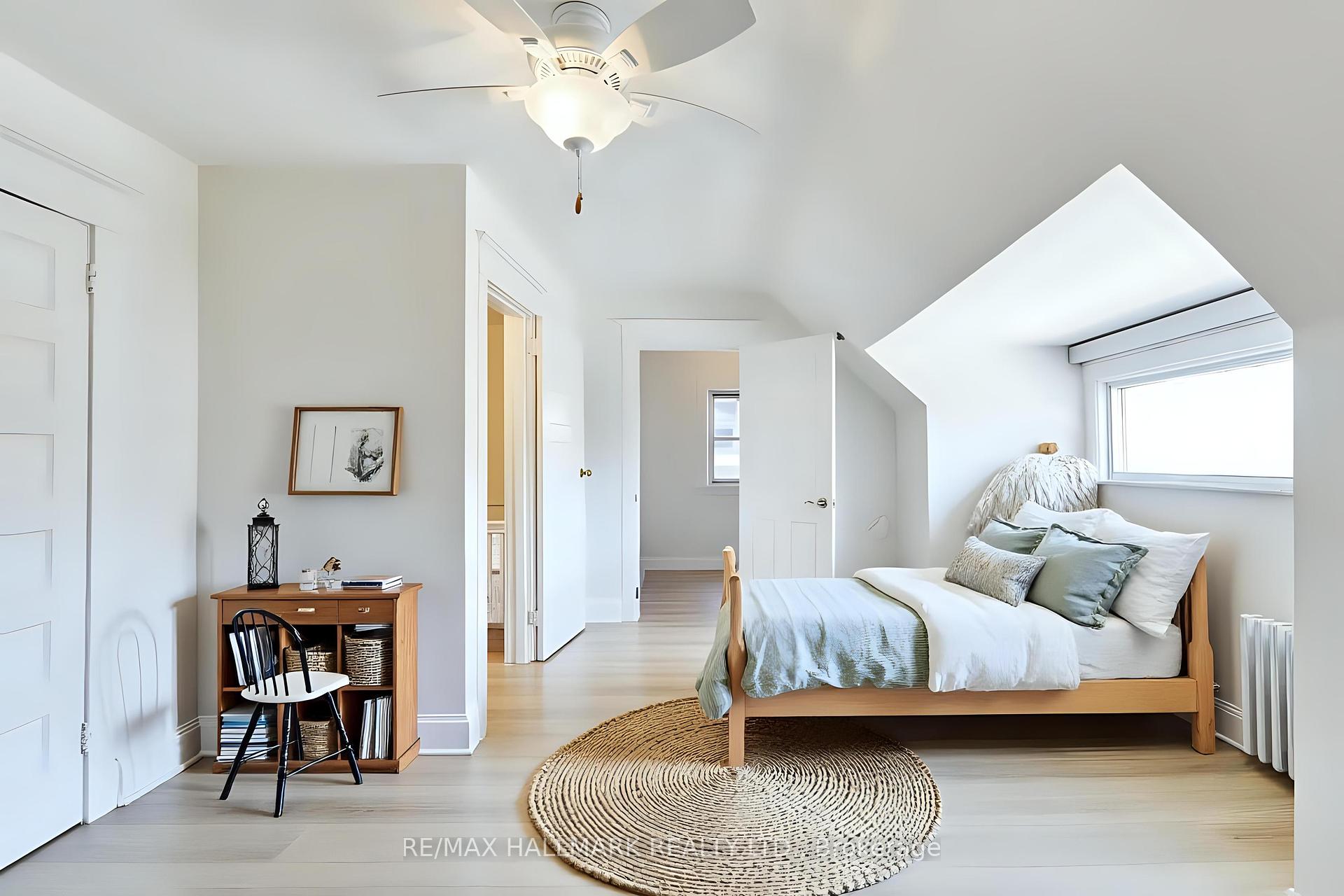Hi! This plugin doesn't seem to work correctly on your browser/platform.
Price
$1,499,000
Taxes:
$7,374.63
Occupancy by:
Vacant
Address:
47 Fulton Aven , Toronto, M4K 1X6, Toronto
Directions/Cross Streets:
Broadview & Mortimer
Rooms:
9
Rooms +:
2
Bedrooms:
4
Bedrooms +:
1
Washrooms:
4
Family Room:
T
Basement:
Finished
Level/Floor
Room
Length(ft)
Width(ft)
Descriptions
Room
1 :
Main
Living Ro
10.17
15.55
Vinyl Floor, Large Window
Room
2 :
Main
Dining Ro
10.17
11.74
Vinyl Floor
Room
3 :
Main
Kitchen
14.17
7.28
Vinyl Floor, Overlooks Backyard
Room
4 :
Main
Family Ro
10.00
10.92
Vinyl Floor
Room
5 :
Second
Primary B
10.14
14.53
Laminate, Closet, Window
Room
6 :
Second
Bedroom 2
10.14
12.53
Combined w/Laundry, Window, Closet
Room
7 :
Second
Den
10.14
12.73
Laminate, Closet
Room
8 :
Second
Kitchen
13.78
5.38
Ceramic Floor, Stainless Steel Appl
Room
9 :
Third
Bedroom 3
16.40
14.07
Laminate, 2 Pc Ensuite, Window
Room
10 :
Third
Bedroom 4
20.63
11.15
Laminate, Closet, Window
Room
11 :
Basement
Recreatio
10.07
14.86
Vinyl Floor, Closet, Window
Room
12 :
Basement
Other
9.45
10.10
Parquet
Room
13 :
Basement
Laundry
10.07
8.89
No. of Pieces
Level
Washroom
1 :
4
Second
Washroom
2 :
4
Basement
Washroom
3 :
2
Third
Washroom
4 :
2
Main
Washroom
5 :
0
Washroom
6 :
4
Second
Washroom
7 :
4
Basement
Washroom
8 :
2
Third
Washroom
9 :
2
Main
Washroom
10 :
0
Property Type:
Semi-Detached
Style:
3-Storey
Exterior:
Brick
Garage Type:
None
Drive Parking Spaces:
1
Pool:
None
CAC Included:
N
Water Included:
N
Cabel TV Included:
N
Common Elements Included:
N
Heat Included:
N
Parking Included:
N
Condo Tax Included:
N
Building Insurance Included:
N
Fireplace/Stove:
N
Heat Type:
Radiant
Central Air Conditioning:
None
Central Vac:
N
Laundry Level:
Syste
Ensuite Laundry:
F
Sewers:
Sewer
Percent Down:
5
10
15
20
25
10
10
15
20
25
15
10
15
20
25
20
10
15
20
25
Down Payment
$74,950
$149,900
$224,850
$299,800
First Mortgage
$1,424,050
$1,349,100
$1,274,150
$1,199,200
CMHC/GE
$39,161.38
$26,982
$22,297.63
$0
Total Financing
$1,463,211.38
$1,376,082
$1,296,447.63
$1,199,200
Monthly P&I
$6,266.82
$5,893.65
$5,552.58
$5,136.08
Expenses
$0
$0
$0
$0
Total Payment
$6,266.82
$5,893.65
$5,552.58
$5,136.08
Income Required
$235,005.78
$221,011.97
$208,221.93
$192,603.02
This chart is for demonstration purposes only. Always consult a professional financial
advisor before making personal financial decisions.
Although the information displayed is believed to be accurate, no warranties or representations are made of any kind.
RE/MAX HALLMARK REALTY LTD.
Jump To:
--Please select an Item--
Description
General Details
Room & Interior
Exterior
Utilities
Walk Score
Street View
Map and Direction
Book Showing
Email Friend
View Slide Show
View All Photos >
Virtual Tour
Affordability Chart
Mortgage Calculator
Add To Compare List
Private Website
Print This Page
At a Glance:
Type:
Freehold - Semi-Detached
Area:
Toronto
Municipality:
Toronto E03
Neighbourhood:
Playter Estates-Danforth
Style:
3-Storey
Lot Size:
x 87.54(Feet)
Approximate Age:
Tax:
$7,374.63
Maintenance Fee:
$0
Beds:
4+1
Baths:
4
Garage:
0
Fireplace:
N
Air Conditioning:
Pool:
None
Locatin Map:
Listing added to compare list, click
here to view comparison
chart.
Inline HTML
Listing added to compare list,
click here to
view comparison chart.
MD Ashraful Bari
Broker
HomeLife/Future Realty Inc , Brokerage
Independently owned and operated.
Cell: 647.406.6653 | Office: 905.201.9977
MD Ashraful Bari
BROKER
Cell: 647.406.6653
Office: 905.201.9977
Fax: 905.201.9229
HomeLife/Future Realty Inc., Brokerage Independently owned and operated.


