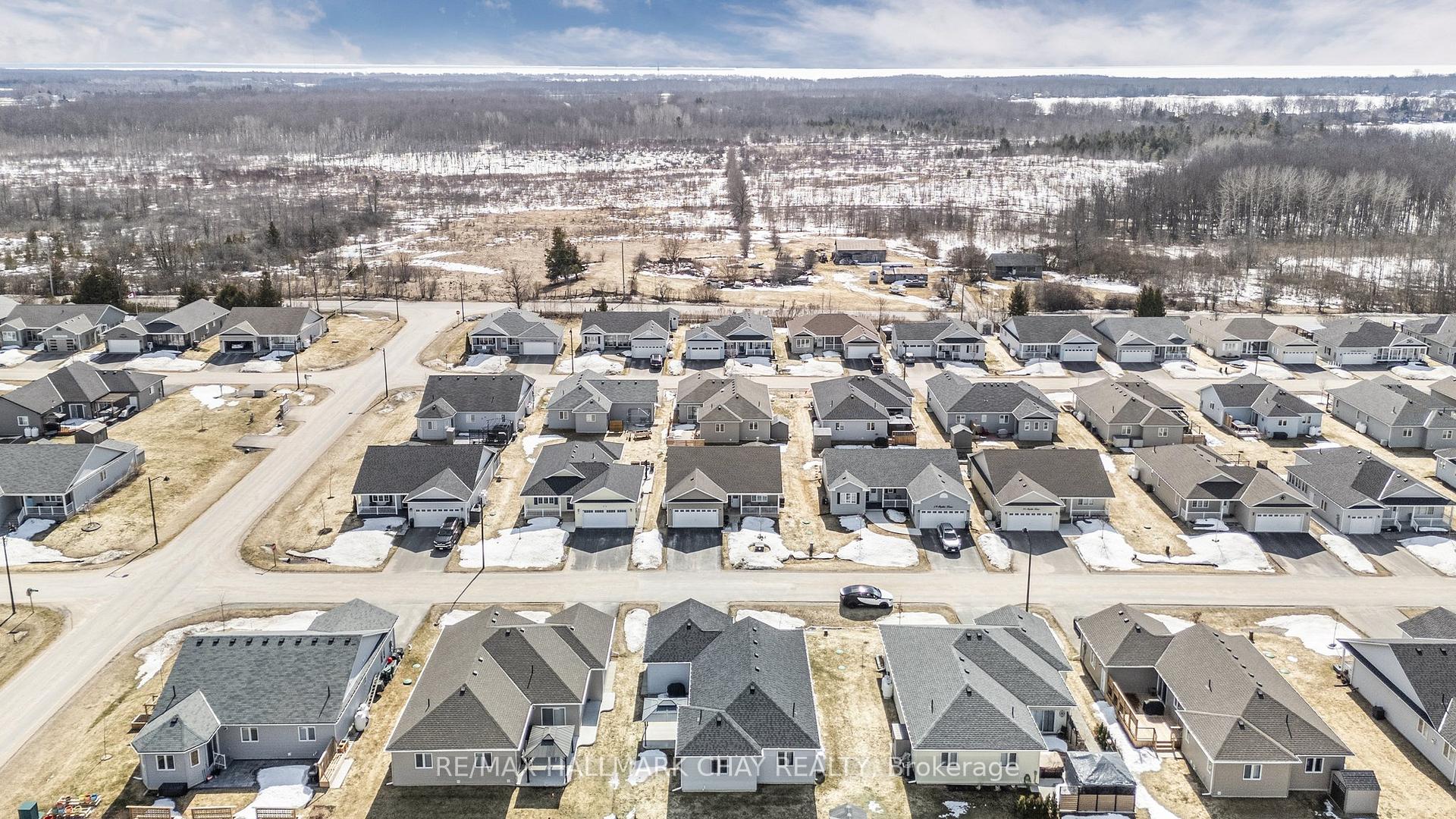Hi! This plugin doesn't seem to work correctly on your browser/platform.
Price
$639,000
Taxes:
$0
Occupancy by:
Owner
Address:
17 Sophie Lane South , Ramara, L3V 8J9, Simcoe
Acreage:
< .50
Directions/Cross Streets:
Melrose & Upterheights
Rooms:
5
Bedrooms:
2
Bedrooms +:
0
Washrooms:
2
Family Room:
T
Basement:
Crawl Space
Level/Floor
Room
Length(ft)
Width(ft)
Descriptions
Room
1 :
Main
Living Ro
13.05
8.66
Hardwood Floor, Fireplace, California Shutters
Room
2 :
Main
Kitchen
9.71
9.77
Stainless Steel Appl, Tile Floor, Breakfast Bar
Room
3 :
Main
Family Ro
12.99
12.00
Pot Lights, Fireplace, W/O To Yard
Room
4 :
Main
Primary B
11.25
19.19
3 Pc Ensuite, Walk-In Closet(s), California Shutters
Room
5 :
Main
Bedroom 2
14.33
10.30
Hardwood Floor, Large Window, California Shutters
Room
6 :
Main
Laundry
8.63
4.92
Access To Garage, Vinyl Floor, Linen Closet
Room
7 :
Main
Bathroom
9.87
4.92
4 Pc Bath, Tile Floor
Room
8 :
Main
Bathroom
4.99
10.27
3 Pc Bath, Tile Floor
Room
9 :
Main
Dining Ro
13.05
8.66
Hardwood Floor, California Shutters
No. of Pieces
Level
Washroom
1 :
4
Main
Washroom
2 :
3
Main
Washroom
3 :
0
Washroom
4 :
0
Washroom
5 :
0
Washroom
6 :
4
Main
Washroom
7 :
3
Main
Washroom
8 :
0
Washroom
9 :
0
Washroom
10 :
0
Washroom
11 :
4
Main
Washroom
12 :
3
Main
Washroom
13 :
0
Washroom
14 :
0
Washroom
15 :
0
Washroom
16 :
4
Main
Washroom
17 :
3
Main
Washroom
18 :
0
Washroom
19 :
0
Washroom
20 :
0
Property Type:
Detached
Style:
Bungalow
Exterior:
Vinyl Siding
Garage Type:
Attached
(Parking/)Drive:
Private
Drive Parking Spaces:
2
Parking Type:
Private
Parking Type:
Private
Pool:
None
Approximatly Age:
0-5
Approximatly Square Footage:
1100-1500
Property Features:
Beach
CAC Included:
N
Water Included:
N
Cabel TV Included:
N
Common Elements Included:
N
Heat Included:
N
Parking Included:
N
Condo Tax Included:
N
Building Insurance Included:
N
Fireplace/Stove:
Y
Heat Type:
Forced Air
Central Air Conditioning:
Central Air
Central Vac:
N
Laundry Level:
Syste
Ensuite Laundry:
F
Elevator Lift:
False
Sewers:
Other
Water:
Comm Well
Water Supply Types:
Comm Well
Utilities-Cable:
A
Utilities-Hydro:
Y
Percent Down:
5
10
15
20
25
10
10
15
20
25
15
10
15
20
25
20
10
15
20
25
Down Payment
$140
$280
$420
$560
First Mortgage
$2,660
$2,520
$2,380
$2,240
CMHC/GE
$73.15
$50.4
$41.65
$0
Total Financing
$2,733.15
$2,570.4
$2,421.65
$2,240
Monthly P&I
$11.71
$11.01
$10.37
$9.59
Expenses
$0
$0
$0
$0
Total Payment
$11.71
$11.01
$10.37
$9.59
Income Required
$438.97
$412.83
$388.94
$359.77
This chart is for demonstration purposes only. Always consult a professional financial
advisor before making personal financial decisions.
Although the information displayed is believed to be accurate, no warranties or representations are made of any kind.
RE/MAX HALLMARK CHAY REALTY
Jump To:
--Please select an Item--
Description
General Details
Room & Interior
Exterior
Utilities
Walk Score
Street View
Map and Direction
Book Showing
Email Friend
View Slide Show
View All Photos >
Virtual Tour
Affordability Chart
Mortgage Calculator
Add To Compare List
Private Website
Print This Page
At a Glance:
Type:
Freehold - Detached
Area:
Simcoe
Municipality:
Ramara
Neighbourhood:
Atherley
Style:
Bungalow
Lot Size:
x 82.00(Feet)
Approximate Age:
0-5
Tax:
$0
Maintenance Fee:
$0
Beds:
2
Baths:
2
Garage:
0
Fireplace:
Y
Air Conditioning:
Pool:
None
Locatin Map:
Listing added to compare list, click
here to view comparison
chart.
Inline HTML
Listing added to compare list,
click here to
view comparison chart.
MD Ashraful Bari
Broker
HomeLife/Future Realty Inc , Brokerage
Independently owned and operated.
Cell: 647.406.6653 | Office: 905.201.9977
MD Ashraful Bari
BROKER
Cell: 647.406.6653
Office: 905.201.9977
Fax: 905.201.9229
HomeLife/Future Realty Inc., Brokerage Independently owned and operated.


