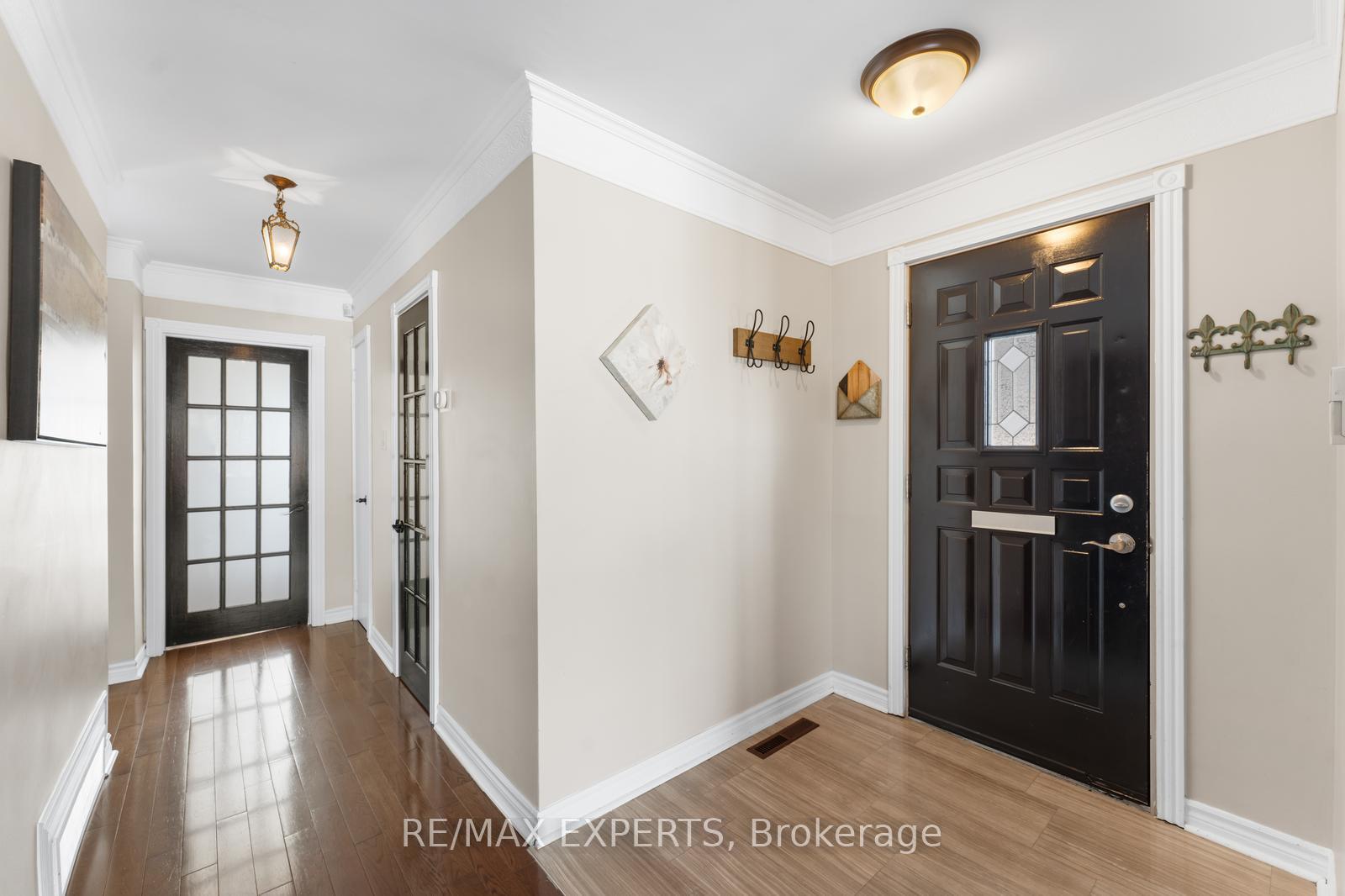Hi! This plugin doesn't seem to work correctly on your browser/platform.
Price
$1,199,000
Taxes:
$4,477.71
Occupancy by:
Owner
Address:
69 Braywin Driv , Toronto, M9P 2P2, Toronto
Directions/Cross Streets:
Royal York And Braywin Dr
Rooms:
6
Rooms +:
1
Bedrooms:
3
Bedrooms +:
1
Washrooms:
2
Family Room:
F
Basement:
Finished
Level/Floor
Room
Length(ft)
Width(ft)
Descriptions
Room
1 :
Main
Living Ro
16.07
11.48
Hardwood Floor, Picture Window, Open Concept
Room
2 :
Main
Dining Ro
10.66
11.48
Hardwood Floor, Large Window
Room
3 :
Main
Kitchen
8.36
10.82
Ceramic Floor, Ceiling Fan(s), W/O To Deck
Room
4 :
Main
Primary B
10.33
11.32
Hardwood Floor, His and Hers Closets, Window
Room
5 :
Main
Bedroom 2
8.86
9.18
Hardwood Floor, Window
Room
6 :
Main
Bedroom 3
8.04
9.68
Hardwood Floor, Walk-In Closet(s), Window
Room
7 :
Basement
Bedroom
8.04
9.68
Ceramic Floor, Window
Room
8 :
Basement
Living Ro
10.50
12.96
Ceramic Floor, Gas Fireplace, B/I Shelves
Room
9 :
Basement
Recreatio
15.09
10.82
Ceramic Floor, B/I Shelves, Window
Room
10 :
Basement
Office
11.32
6.56
Ceramic Floor, Open Concept, Window
Room
11 :
Basement
Utility R
9.02
22.96
Concrete Floor, Combined w/Laundry, Window
No. of Pieces
Level
Washroom
1 :
4
Main
Washroom
2 :
3
Basement
Washroom
3 :
0
Washroom
4 :
0
Washroom
5 :
0
Property Type:
Detached
Style:
Bungalow
Exterior:
Brick
Garage Type:
Carport
(Parking/)Drive:
Private
Drive Parking Spaces:
5
Parking Type:
Private
Parking Type:
Private
Pool:
None
Other Structures:
Garden Shed
Approximatly Age:
51-99
Approximatly Square Footage:
1100-1500
Property Features:
Cul de Sac/D
CAC Included:
N
Water Included:
N
Cabel TV Included:
N
Common Elements Included:
N
Heat Included:
N
Parking Included:
N
Condo Tax Included:
N
Building Insurance Included:
N
Fireplace/Stove:
Y
Heat Type:
Forced Air
Central Air Conditioning:
Central Air
Central Vac:
Y
Laundry Level:
Syste
Ensuite Laundry:
F
Elevator Lift:
False
Sewers:
Sewer
Utilities-Cable:
Y
Utilities-Hydro:
Y
Percent Down:
5
10
15
20
25
10
10
15
20
25
15
10
15
20
25
20
10
15
20
25
Down Payment
$59,950
$119,900
$179,850
$239,800
First Mortgage
$1,139,050
$1,079,100
$1,019,150
$959,200
CMHC/GE
$31,323.88
$21,582
$17,835.13
$0
Total Financing
$1,170,373.88
$1,100,682
$1,036,985.13
$959,200
Monthly P&I
$5,012.62
$4,714.14
$4,441.33
$4,108.18
Expenses
$0
$0
$0
$0
Total Payment
$5,012.62
$4,714.14
$4,441.33
$4,108.18
Income Required
$187,973.27
$176,780.09
$166,549.76
$154,056.72
This chart is for demonstration purposes only. Always consult a professional financial
advisor before making personal financial decisions.
Although the information displayed is believed to be accurate, no warranties or representations are made of any kind.
RE/MAX EXPERTS
Jump To:
--Please select an Item--
Description
General Details
Room & Interior
Exterior
Utilities
Walk Score
Street View
Map and Direction
Book Showing
Email Friend
View Slide Show
View All Photos >
Virtual Tour
Affordability Chart
Mortgage Calculator
Add To Compare List
Private Website
Print This Page
At a Glance:
Type:
Freehold - Detached
Area:
Toronto
Municipality:
Toronto W09
Neighbourhood:
Kingsview Village-The Westway
Style:
Bungalow
Lot Size:
x 100.00(Feet)
Approximate Age:
51-99
Tax:
$4,477.71
Maintenance Fee:
$0
Beds:
3+1
Baths:
2
Garage:
0
Fireplace:
Y
Air Conditioning:
Pool:
None
Locatin Map:
Listing added to compare list, click
here to view comparison
chart.
Inline HTML
Listing added to compare list,
click here to
view comparison chart.
MD Ashraful Bari
Broker
HomeLife/Future Realty Inc , Brokerage
Independently owned and operated.
Cell: 647.406.6653 | Office: 905.201.9977
MD Ashraful Bari
BROKER
Cell: 647.406.6653
Office: 905.201.9977
Fax: 905.201.9229
HomeLife/Future Realty Inc., Brokerage Independently owned and operated.


