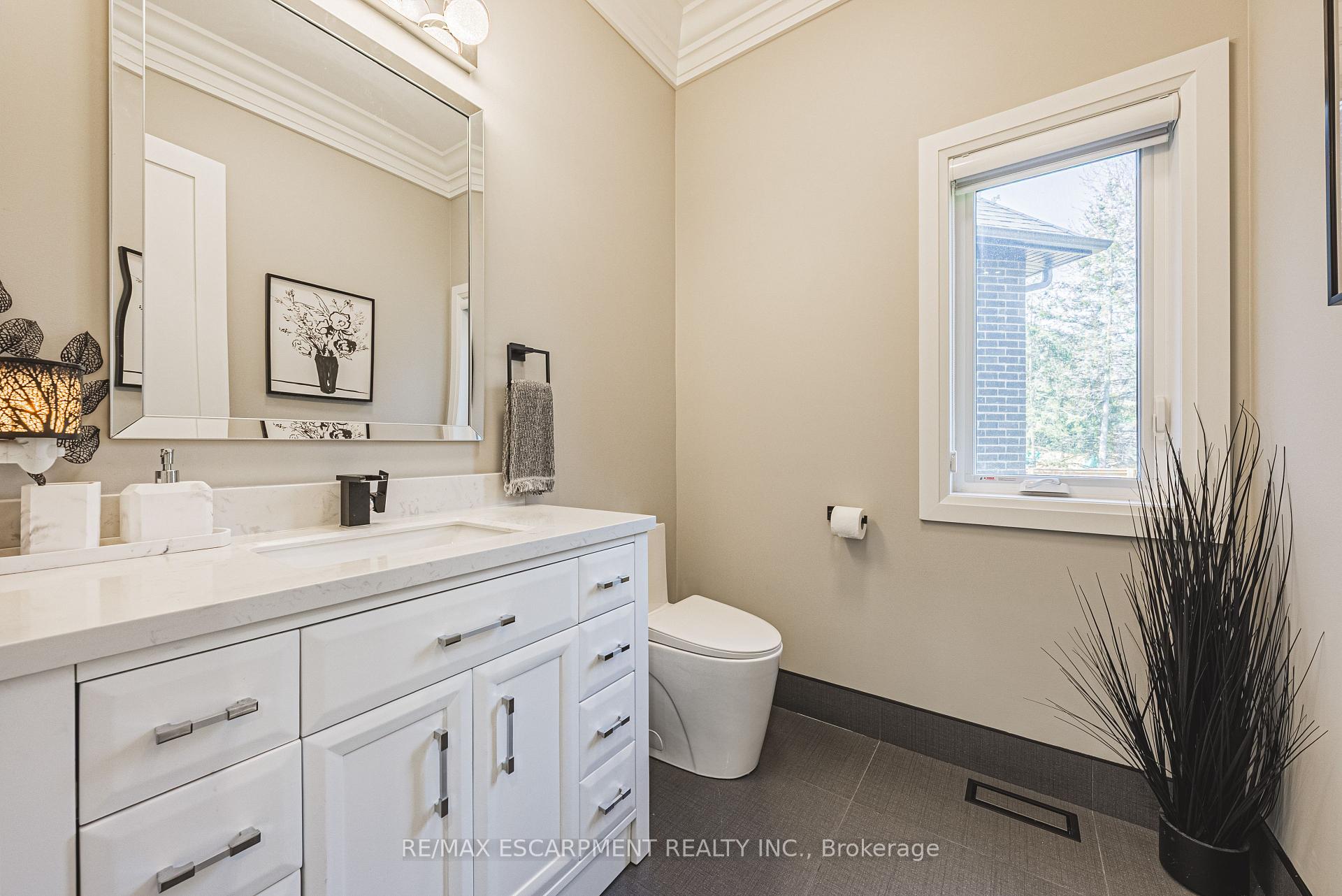Hi! This plugin doesn't seem to work correctly on your browser/platform.
Price
$2,649,900
Taxes:
$10,458.71
Occupancy by:
Owner
Address:
8378 Chippewa Road , Hamilton, L0R 1W0, Hamilton
Directions/Cross Streets:
CHIPPEWA AND UPPER JAMES
Rooms:
14
Bedrooms:
4
Bedrooms +:
0
Washrooms:
4
Family Room:
F
Basement:
Partially Fi
Level/Floor
Room
Length(ft)
Width(ft)
Descriptions
Room
1 :
Main
Den
11.09
12.79
Room
2 :
Main
Dining Ro
14.99
11.78
Room
3 :
Main
Kitchen
18.99
9.38
Room
4 :
Main
Family Ro
22.17
18.99
Room
5 :
Main
Bathroom
0
0
2 Pc Bath
Room
6 :
Main
Mud Room
10.79
6.99
Room
7 :
Second
Bathroom
0
0
4 Pc Ensuite
Room
8 :
Second
Bathroom
0
0
5 Pc Ensuite
Room
9 :
Second
Bedroom
15.78
10.40
Room
10 :
Second
Bedroom
10.89
12.99
Room
11 :
Second
Bedroom
13.09
11.09
Room
12 :
Second
Primary B
17.78
16.99
No. of Pieces
Level
Washroom
1 :
2
Main
Washroom
2 :
5
Second
Washroom
3 :
5
Second
Washroom
4 :
4
Second
Washroom
5 :
0
Property Type:
Detached
Style:
2-Storey
Exterior:
Brick
Garage Type:
Attached
(Parking/)Drive:
Private, A
Drive Parking Spaces:
10
Parking Type:
Private, A
Parking Type:
Private
Parking Type:
Available
Pool:
None
Approximatly Age:
0-5
Approximatly Square Footage:
3500-5000
CAC Included:
N
Water Included:
N
Cabel TV Included:
N
Common Elements Included:
N
Heat Included:
N
Parking Included:
N
Condo Tax Included:
N
Building Insurance Included:
N
Fireplace/Stove:
Y
Heat Type:
Forced Air
Central Air Conditioning:
Central Air
Central Vac:
N
Laundry Level:
Syste
Ensuite Laundry:
F
Sewers:
Septic
Water:
Cistern
Water Supply Types:
Cistern
Percent Down:
5
10
15
20
25
10
10
15
20
25
15
10
15
20
25
20
10
15
20
25
Down Payment
$132,495
$264,990
$397,485
$529,980
First Mortgage
$2,517,405
$2,384,910
$2,252,415
$2,119,920
CMHC/GE
$69,228.64
$47,698.2
$39,417.26
$0
Total Financing
$2,586,633.64
$2,432,608.2
$2,291,832.26
$2,119,920
Monthly P&I
$11,078.35
$10,418.67
$9,815.74
$9,079.45
Expenses
$0
$0
$0
$0
Total Payment
$11,078.35
$10,418.67
$9,815.74
$9,079.45
Income Required
$415,438.18
$390,700.21
$368,090.25
$340,479.49
This chart is for demonstration purposes only. Always consult a professional financial
advisor before making personal financial decisions.
Although the information displayed is believed to be accurate, no warranties or representations are made of any kind.
RE/MAX ESCARPMENT REALTY INC.
Jump To:
--Please select an Item--
Description
General Details
Room & Interior
Exterior
Utilities
Walk Score
Street View
Map and Direction
Book Showing
Email Friend
View Slide Show
View All Photos >
Virtual Tour
Affordability Chart
Mortgage Calculator
Add To Compare List
Private Website
Print This Page
At a Glance:
Type:
Freehold - Detached
Area:
Hamilton
Municipality:
Hamilton
Neighbourhood:
Mount Hope
Style:
2-Storey
Lot Size:
x 330.00(Feet)
Approximate Age:
0-5
Tax:
$10,458.71
Maintenance Fee:
$0
Beds:
4
Baths:
4
Garage:
0
Fireplace:
Y
Air Conditioning:
Pool:
None
Locatin Map:
Listing added to compare list, click
here to view comparison
chart.
Inline HTML
Listing added to compare list,
click here to
view comparison chart.
MD Ashraful Bari
Broker
HomeLife/Future Realty Inc , Brokerage
Independently owned and operated.
Cell: 647.406.6653 | Office: 905.201.9977
MD Ashraful Bari
BROKER
Cell: 647.406.6653
Office: 905.201.9977
Fax: 905.201.9229
HomeLife/Future Realty Inc., Brokerage Independently owned and operated.


