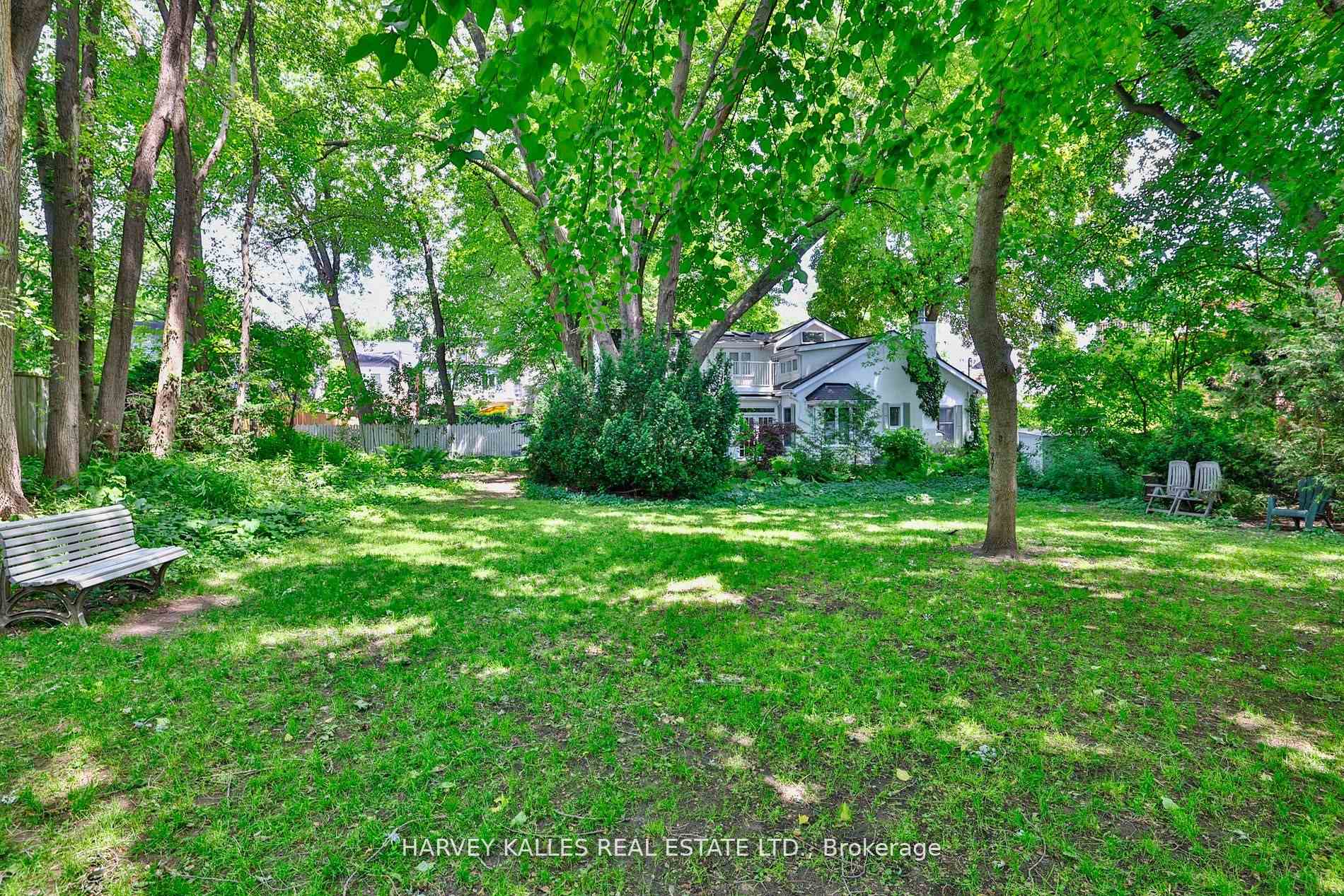Hi! This plugin doesn't seem to work correctly on your browser/platform.
Price
$1,775,000
Taxes:
$7,911.1
Occupancy by:
Vacant
Address:
46 Spruce Stre , Toronto, M5A 2H9, Toronto
Directions/Cross Streets:
Spruce Between Parliament & Sackville
Rooms:
7
Bedrooms:
4
Bedrooms +:
0
Washrooms:
2
Family Room:
T
Basement:
Unfinished
Level/Floor
Room
Length(ft)
Width(ft)
Descriptions
Room
1 :
Main
Foyer
7.35
3.84
Hardwood Floor, Crown Moulding, Stained Glass
Room
2 :
Main
Living Ro
15.25
8.99
Hardwood Floor, Fireplace, Stained Glass
Room
3 :
Main
Dining Ro
13.84
13.84
Hardwood Floor, Large Window, Mirrored Walls
Room
4 :
Main
Kitchen
18.99
10.33
W/O To Deck, Pantry, Staircase
Room
5 :
Second
Bedroom 2
21.42
13.91
Bay Window, Fireplace, B/I Closet
Room
6 :
Second
Bathroom
7.68
4.99
Soaking Tub, Window
Room
7 :
Second
Bedroom 3
11.74
10.23
Hardwood Floor, Window, B/I Shelves
Room
8 :
Second
Bedroom 4
10.76
8.00
Hardwood Floor, Closet Organizers, Overlooks Park
Room
9 :
Third
Primary B
19.32
13.68
Fireplace, W/O To Roof, Glass Block Window
Room
10 :
Third
Bathroom
13.25
6.07
5 Pc Ensuite, Soaking Tub, Vaulted Ceiling(s)
No. of Pieces
Level
Washroom
1 :
3
Second
Washroom
2 :
5
Third
Washroom
3 :
0
Washroom
4 :
0
Washroom
5 :
0
Property Type:
Semi-Detached
Style:
3-Storey
Exterior:
Brick
Garage Type:
None
Drive Parking Spaces:
0
Pool:
None
Property Features:
Park
CAC Included:
N
Water Included:
N
Cabel TV Included:
N
Common Elements Included:
N
Heat Included:
N
Parking Included:
N
Condo Tax Included:
N
Building Insurance Included:
N
Fireplace/Stove:
Y
Heat Type:
Forced Air
Central Air Conditioning:
Central Air
Central Vac:
N
Laundry Level:
Syste
Ensuite Laundry:
F
Sewers:
Sewer
Percent Down:
5
10
15
20
25
10
10
15
20
25
15
10
15
20
25
20
10
15
20
25
Down Payment
$110
$220
$330
$440
First Mortgage
$2,090
$1,980
$1,870
$1,760
CMHC/GE
$57.48
$39.6
$32.73
$0
Total Financing
$2,147.48
$2,019.6
$1,902.73
$1,760
Monthly P&I
$9.2
$8.65
$8.15
$7.54
Expenses
$0
$0
$0
$0
Total Payment
$9.2
$8.65
$8.15
$7.54
Income Required
$344.91
$324.37
$305.6
$282.67
This chart is for demonstration purposes only. Always consult a professional financial
advisor before making personal financial decisions.
Although the information displayed is believed to be accurate, no warranties or representations are made of any kind.
HARVEY KALLES REAL ESTATE LTD.
Jump To:
--Please select an Item--
Description
General Details
Room & Interior
Exterior
Utilities
Walk Score
Street View
Map and Direction
Book Showing
Email Friend
View Slide Show
View All Photos >
Affordability Chart
Mortgage Calculator
Add To Compare List
Private Website
Print This Page
At a Glance:
Type:
Freehold - Semi-Detached
Area:
Toronto
Municipality:
Toronto C08
Neighbourhood:
Cabbagetown-South St. James Town
Style:
3-Storey
Lot Size:
x 100.00(Feet)
Approximate Age:
Tax:
$7,911.1
Maintenance Fee:
$0
Beds:
4
Baths:
2
Garage:
0
Fireplace:
Y
Air Conditioning:
Pool:
None
Locatin Map:
Listing added to compare list, click
here to view comparison
chart.
Inline HTML
Listing added to compare list,
click here to
view comparison chart.
MD Ashraful Bari
Broker
HomeLife/Future Realty Inc , Brokerage
Independently owned and operated.
Cell: 647.406.6653 | Office: 905.201.9977
MD Ashraful Bari
BROKER
Cell: 647.406.6653
Office: 905.201.9977
Fax: 905.201.9229
HomeLife/Future Realty Inc., Brokerage Independently owned and operated.


