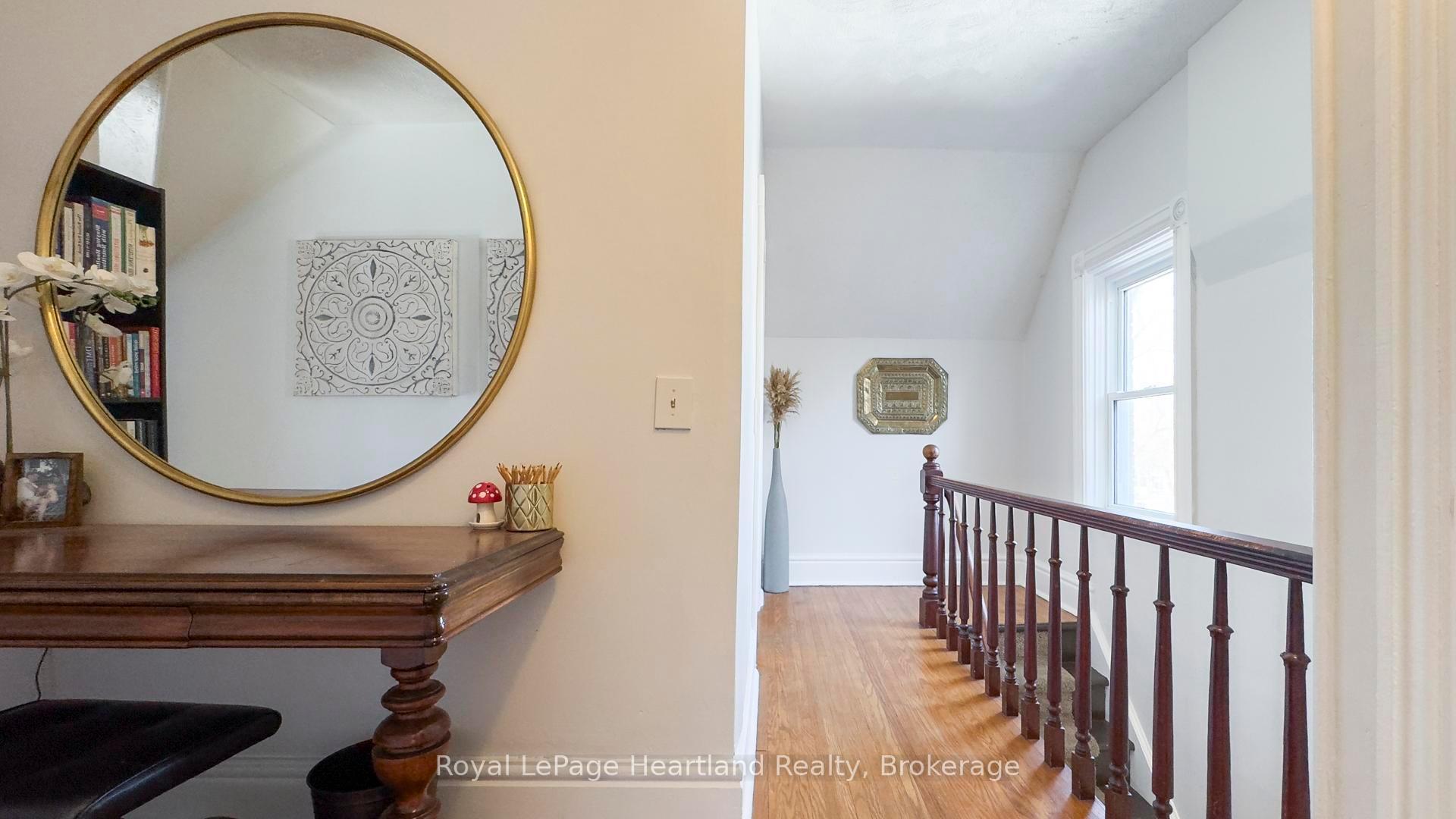Hi! This plugin doesn't seem to work correctly on your browser/platform.
Price
$499,900
Taxes:
$3,454.9
Assessment Year:
2024
Occupancy by:
Owner
Address:
86 OXFORD Stre , Bluewater, N0M 1X0, Huron
Directions/Cross Streets:
Oxford / Albert
Rooms:
10
Bedrooms:
3
Bedrooms +:
0
Washrooms:
2
Family Room:
T
Basement:
Unfinished
Level/Floor
Room
Length(ft)
Width(ft)
Descriptions
Room
1 :
Ground
Living Ro
15.12
17.74
Room
2 :
Ground
Bedroom
12.99
12.79
Room
3 :
Ground
Dining Ro
15.12
6.92
Room
4 :
Ground
Laundry
9.48
8.53
Room
5 :
Ground
Bathroom
13.45
6.56
3 Pc Bath
Room
6 :
Ground
Kitchen
13.87
12.76
Room
7 :
Ground
Mud Room
7.68
13.68
Room
8 :
Upper
Bedroom
9.91
10.14
Room
9 :
Upper
Primary B
14.46
13.09
Room
10 :
Upper
Bathroom
7.84
8.46
4 Pc Bath
No. of Pieces
Level
Washroom
1 :
3
Ground
Washroom
2 :
4
Second
Washroom
3 :
0
Washroom
4 :
0
Washroom
5 :
0
Property Type:
Detached
Style:
2-Storey
Exterior:
Brick
Garage Type:
None
Drive Parking Spaces:
6
Pool:
None
CAC Included:
N
Water Included:
N
Cabel TV Included:
N
Common Elements Included:
N
Heat Included:
N
Parking Included:
N
Condo Tax Included:
N
Building Insurance Included:
N
Fireplace/Stove:
Y
Heat Type:
Forced Air
Central Air Conditioning:
Central Air
Central Vac:
N
Laundry Level:
Syste
Ensuite Laundry:
F
Sewers:
Sewer
Percent Down:
5
10
15
20
25
10
10
15
20
25
15
10
15
20
25
20
10
15
20
25
Down Payment
$24,995
$49,990
$74,985
$99,980
First Mortgage
$474,905
$449,910
$424,915
$399,920
CMHC/GE
$13,059.89
$8,998.2
$7,436.01
$0
Total Financing
$487,964.89
$458,908.2
$432,351.01
$399,920
Monthly P&I
$2,089.92
$1,965.47
$1,851.73
$1,712.83
Expenses
$0
$0
$0
$0
Total Payment
$2,089.92
$1,965.47
$1,851.73
$1,712.83
Income Required
$78,371.84
$73,705.06
$69,439.72
$64,230.99
This chart is for demonstration purposes only. Always consult a professional financial
advisor before making personal financial decisions.
Although the information displayed is believed to be accurate, no warranties or representations are made of any kind.
Royal LePage Heartland Realty
Jump To:
--Please select an Item--
Description
General Details
Room & Interior
Exterior
Utilities
Walk Score
Street View
Map and Direction
Book Showing
Email Friend
View Slide Show
View All Photos >
Virtual Tour
Affordability Chart
Mortgage Calculator
Add To Compare List
Private Website
Print This Page
At a Glance:
Type:
Freehold - Detached
Area:
Huron
Municipality:
Bluewater
Neighbourhood:
Hensall
Style:
2-Storey
Lot Size:
x 132.00(Feet)
Approximate Age:
Tax:
$3,454.9
Maintenance Fee:
$0
Beds:
3
Baths:
2
Garage:
0
Fireplace:
Y
Air Conditioning:
Pool:
None
Locatin Map:
Listing added to compare list, click
here to view comparison
chart.
Inline HTML
Listing added to compare list,
click here to
view comparison chart.
MD Ashraful Bari
Broker
HomeLife/Future Realty Inc , Brokerage
Independently owned and operated.
Cell: 647.406.6653 | Office: 905.201.9977
MD Ashraful Bari
BROKER
Cell: 647.406.6653
Office: 905.201.9977
Fax: 905.201.9229
HomeLife/Future Realty Inc., Brokerage Independently owned and operated.


