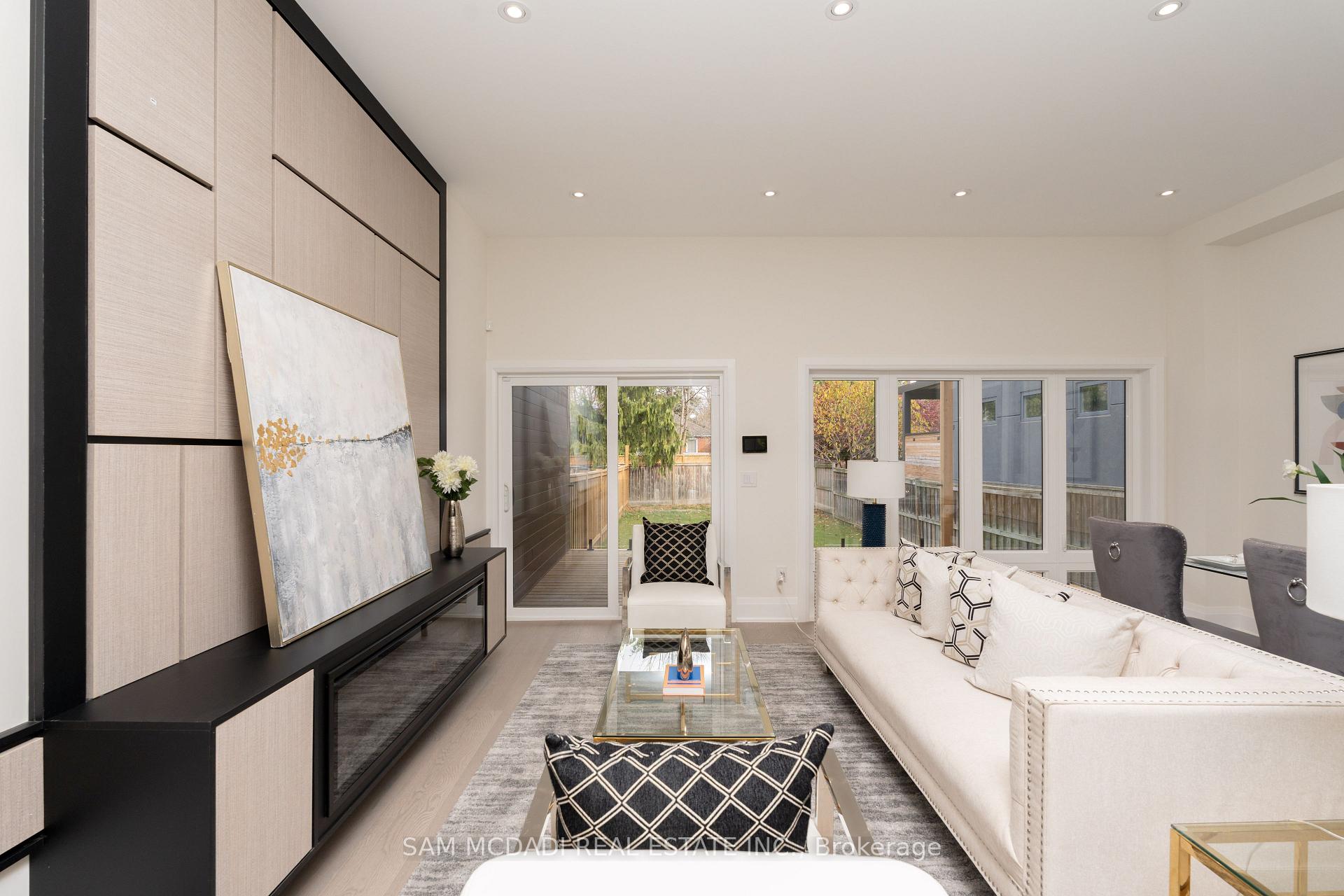Hi! This plugin doesn't seem to work correctly on your browser/platform.
Price
$1,899,000
Taxes:
$10,555.14
Occupancy by:
Vacant
Address:
23A Maple Aven North , Mississauga, L5H 2S1, Peel
Directions/Cross Streets:
Lakeshore Rd W & Maple Avenue
Rooms:
8
Rooms +:
2
Bedrooms:
4
Bedrooms +:
0
Washrooms:
5
Family Room:
F
Basement:
Finished
Level/Floor
Room
Length(ft)
Width(ft)
Descriptions
Room
1 :
Main
Kitchen
17.55
18.30
Open Concept, Centre Island, B/I Appliances
Room
2 :
Main
Dining Ro
14.40
7.25
Open Concept, Overlooks Backyard, Hardwood Floor
Room
3 :
Main
Living Ro
14.40
11.15
Electric Fireplace, Pot Lights, W/O To Deck
Room
4 :
Second
Primary B
19.94
12.92
5 Pc Ensuite, Walk-In Closet(s), W/O To Balcony
Room
5 :
Second
Bedroom 2
13.74
9.48
Semi Ensuite, Closet, Hardwood Floor
Room
6 :
Second
Bedroom 3
13.81
9.48
Semi Ensuite, Closet, Hardwood Floor
Room
7 :
Second
Bedroom 4
10.10
8.66
4 Pc Ensuite, B/I Closet, Hardwood Floor
Room
8 :
Second
Laundry
0
0
B/I Shelves, Tile Floor
Room
9 :
Basement
Recreatio
25.39
17.68
Electric Fireplace, Pot Lights, Above Grade Window
Room
10 :
Basement
Media Roo
21.25
10.04
Built-in Speakers, Pot Lights, Vinyl Floor
No. of Pieces
Level
Washroom
1 :
2
Main
Washroom
2 :
3
Basement
Washroom
3 :
4
Second
Washroom
4 :
5
Second
Washroom
5 :
0
Washroom
6 :
2
Main
Washroom
7 :
3
Basement
Washroom
8 :
4
Second
Washroom
9 :
5
Second
Washroom
10 :
0
Property Type:
Semi-Detached
Style:
2-Storey
Exterior:
Stucco (Plaster)
Garage Type:
Built-In
(Parking/)Drive:
Private
Drive Parking Spaces:
3
Parking Type:
Private
Parking Type:
Private
Pool:
None
Approximatly Age:
0-5
Approximatly Square Footage:
2000-2500
Property Features:
Fenced Yard
CAC Included:
N
Water Included:
N
Cabel TV Included:
N
Common Elements Included:
N
Heat Included:
N
Parking Included:
N
Condo Tax Included:
N
Building Insurance Included:
N
Fireplace/Stove:
Y
Heat Type:
Forced Air
Central Air Conditioning:
Central Air
Central Vac:
N
Laundry Level:
Syste
Ensuite Laundry:
F
Elevator Lift:
False
Sewers:
Sewer
Utilities-Cable:
Y
Utilities-Hydro:
Y
Percent Down:
5
10
15
20
25
10
10
15
20
25
15
10
15
20
25
20
10
15
20
25
Down Payment
$99.95
$199.9
$299.85
$399.8
First Mortgage
$1,899.05
$1,799.1
$1,699.15
$1,599.2
CMHC/GE
$52.22
$35.98
$29.74
$0
Total Financing
$1,951.27
$1,835.08
$1,728.89
$1,599.2
Monthly P&I
$8.36
$7.86
$7.4
$6.85
Expenses
$0
$0
$0
$0
Total Payment
$8.36
$7.86
$7.4
$6.85
Income Required
$313.39
$294.73
$277.68
$256.85
This chart is for demonstration purposes only. Always consult a professional financial
advisor before making personal financial decisions.
Although the information displayed is believed to be accurate, no warranties or representations are made of any kind.
SAM MCDADI REAL ESTATE INC.
Jump To:
--Please select an Item--
Description
General Details
Room & Interior
Exterior
Utilities
Walk Score
Street View
Map and Direction
Book Showing
Email Friend
View Slide Show
View All Photos >
Virtual Tour
Affordability Chart
Mortgage Calculator
Add To Compare List
Private Website
Print This Page
At a Glance:
Type:
Freehold - Semi-Detached
Area:
Peel
Municipality:
Mississauga
Neighbourhood:
Port Credit
Style:
2-Storey
Lot Size:
x 149.41(Feet)
Approximate Age:
0-5
Tax:
$10,555.14
Maintenance Fee:
$0
Beds:
4
Baths:
5
Garage:
0
Fireplace:
Y
Air Conditioning:
Pool:
None
Locatin Map:
Listing added to compare list, click
here to view comparison
chart.
Inline HTML
Listing added to compare list,
click here to
view comparison chart.
MD Ashraful Bari
Broker
HomeLife/Future Realty Inc , Brokerage
Independently owned and operated.
Cell: 647.406.6653 | Office: 905.201.9977
MD Ashraful Bari
BROKER
Cell: 647.406.6653
Office: 905.201.9977
Fax: 905.201.9229
HomeLife/Future Realty Inc., Brokerage Independently owned and operated.


