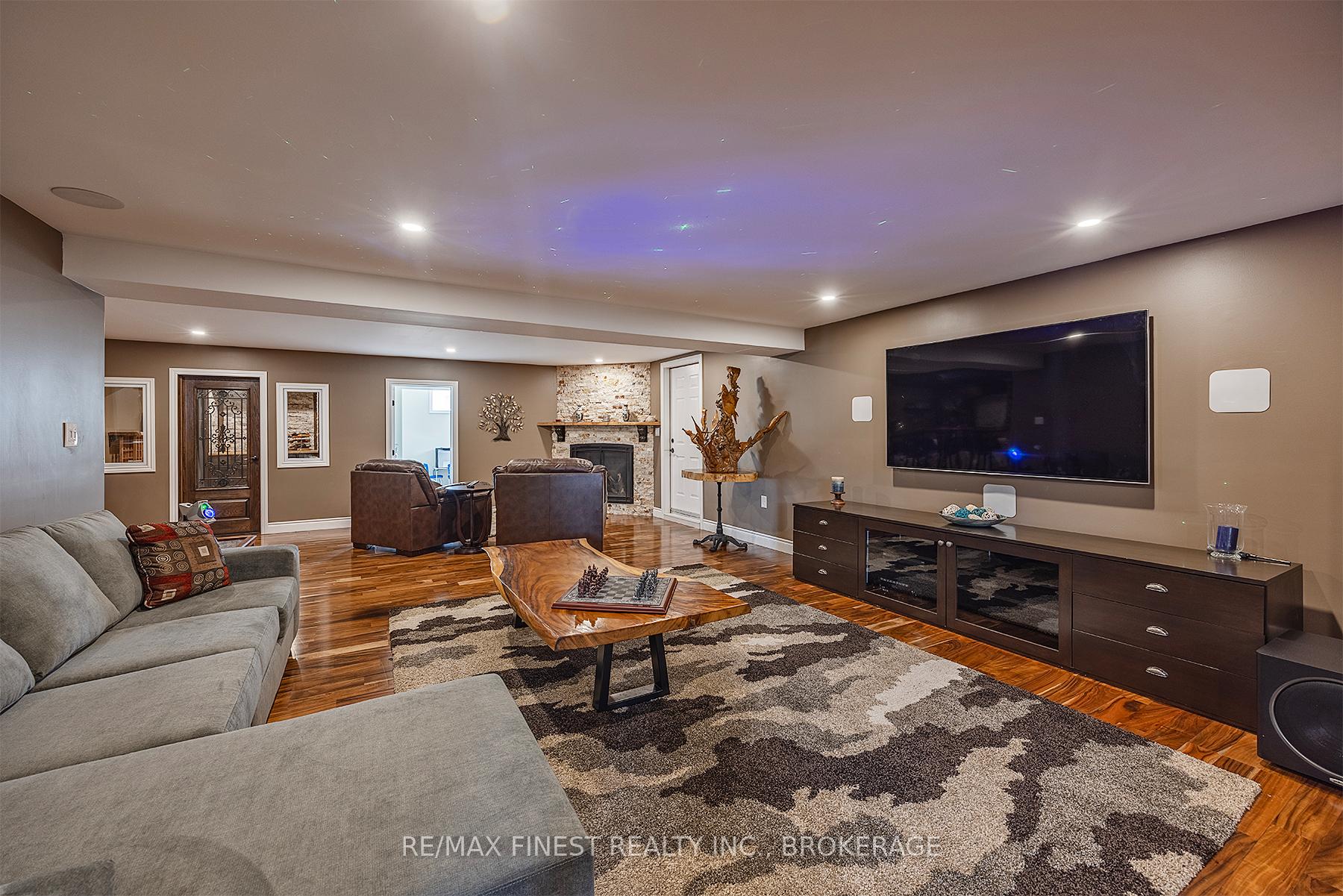Hi! This plugin doesn't seem to work correctly on your browser/platform.
Price
$1,649,900
Taxes:
$9,835
Occupancy by:
Owner
Address:
1215 Allen Poin , Kingston, K0H 1S0, Frontenac
Acreage:
2-4.99
Directions/Cross Streets:
ARAGON ROAD
Rooms:
4
Rooms +:
4
Bedrooms:
3
Bedrooms +:
2
Washrooms:
3
Family Room:
T
Basement:
Separate Ent
Level/Floor
Room
Length(ft)
Width(ft)
Descriptions
Room
1 :
Main
Dining Ro
12.00
10.00
Room
2 :
Main
Kitchen
29.75
11.15
Room
3 :
Main
Office
11.68
11.15
Room
4 :
Main
Family Ro
14.01
13.48
Room
5 :
Main
Primary B
22.01
12.76
Room
6 :
Main
Bedroom 2
12.17
12.00
Room
7 :
Main
Bedroom 3
12.40
11.58
Room
8 :
Main
Bathroom
6.23
6.20
4 Pc Ensuite
Room
9 :
Main
Bathroom
4.40
5.41
3 Pc Bath
Room
10 :
Basement
Game Room
24.50
13.74
Room
11 :
Basement
Media Roo
16.66
13.74
Room
12 :
Basement
Recreatio
29.82
13.48
Room
13 :
Basement
Other
10.99
8.99
Room
14 :
Basement
Bedroom 4
16.17
10.99
Room
15 :
Basement
Bedroom 5
12.82
12.40
No. of Pieces
Level
Washroom
1 :
3
Main
Washroom
2 :
4
Main
Washroom
3 :
3
Basement
Washroom
4 :
0
Washroom
5 :
0
Property Type:
Detached
Style:
Bungalow
Exterior:
Brick
Garage Type:
Attached
(Parking/)Drive:
Private
Drive Parking Spaces:
10
Parking Type:
Private
Parking Type:
Private
Pool:
Inground
Other Structures:
Shed
Approximatly Age:
16-30
Approximatly Square Footage:
2000-2500
Property Features:
Cul de Sac/D
CAC Included:
N
Water Included:
N
Cabel TV Included:
N
Common Elements Included:
N
Heat Included:
N
Parking Included:
N
Condo Tax Included:
N
Building Insurance Included:
N
Fireplace/Stove:
Y
Heat Type:
Forced Air
Central Air Conditioning:
Central Air
Central Vac:
N
Laundry Level:
Syste
Ensuite Laundry:
F
Sewers:
Septic
Percent Down:
5
10
15
20
25
10
10
15
20
25
15
10
15
20
25
20
10
15
20
25
Down Payment
$67,500
$135,000
$202,500
$270,000
First Mortgage
$1,282,500
$1,215,000
$1,147,500
$1,080,000
CMHC/GE
$35,268.75
$24,300
$20,081.25
$0
Total Financing
$1,317,768.75
$1,239,300
$1,167,581.25
$1,080,000
Monthly P&I
$5,643.9
$5,307.83
$5,000.66
$4,625.56
Expenses
$0
$0
$0
$0
Total Payment
$5,643.9
$5,307.83
$5,000.66
$4,625.56
Income Required
$211,646.3
$199,043.47
$187,524.75
$173,458.36
This chart is for demonstration purposes only. Always consult a professional financial
advisor before making personal financial decisions.
Although the information displayed is believed to be accurate, no warranties or representations are made of any kind.
RE/MAX FINEST REALTY INC., BROKERAGE
Jump To:
--Please select an Item--
Description
General Details
Room & Interior
Exterior
Utilities
Walk Score
Street View
Map and Direction
Book Showing
Email Friend
View Slide Show
View All Photos >
Virtual Tour
Affordability Chart
Mortgage Calculator
Add To Compare List
Private Website
Print This Page
At a Glance:
Type:
Freehold - Detached
Area:
Frontenac
Municipality:
Kingston
Neighbourhood:
44 - City North of 401
Style:
Bungalow
Lot Size:
x 754.60(Feet)
Approximate Age:
16-30
Tax:
$9,835
Maintenance Fee:
$0
Beds:
3+2
Baths:
3
Garage:
0
Fireplace:
Y
Air Conditioning:
Pool:
Inground
Locatin Map:
Listing added to compare list, click
here to view comparison
chart.
Inline HTML
Listing added to compare list,
click here to
view comparison chart.
MD Ashraful Bari
Broker
HomeLife/Future Realty Inc , Brokerage
Independently owned and operated.
Cell: 647.406.6653 | Office: 905.201.9977
MD Ashraful Bari
BROKER
Cell: 647.406.6653
Office: 905.201.9977
Fax: 905.201.9229
HomeLife/Future Realty Inc., Brokerage Independently owned and operated.


