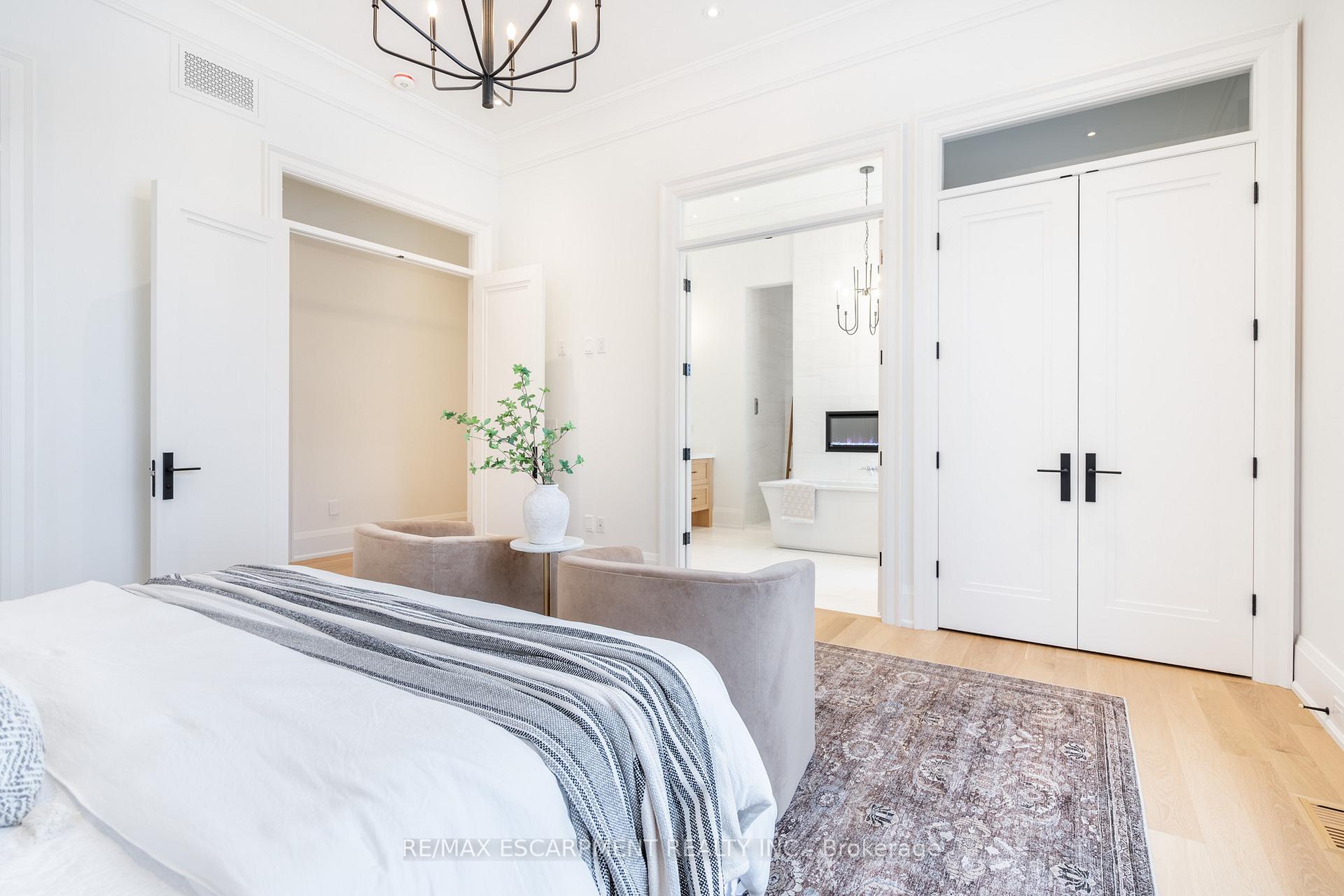Hi! This plugin doesn't seem to work correctly on your browser/platform.
Price
$6,499,000
Taxes:
$21,280.88
Occupancy by:
Owner
Address:
302 Carlisle Road , Hamilton, L0R 1H2, Hamilton
Acreage:
10-24.99
Directions/Cross Streets:
Centre/Carlisle
Rooms:
9
Bedrooms:
4
Bedrooms +:
0
Washrooms:
4
Family Room:
T
Basement:
Full
Level/Floor
Room
Length(ft)
Width(ft)
Descriptions
Room
1 :
Main
Foyer
11.74
11.15
Room
2 :
Main
Living Ro
17.42
15.84
Coffered Ceiling(s), Fireplace
Room
3 :
Main
Dining Ro
20.66
16.33
Room
4 :
Main
Kitchen
25.32
17.15
Eat-in Kitchen
Room
5 :
Main
Family Ro
19.42
16.92
Crown Moulding
Room
6 :
Main
Office
13.74
9.25
Room
7 :
Main
Primary B
16.56
15.09
5 Pc Ensuite, Crown Moulding, Double Sink
Room
8 :
Main
Bedroom
18.24
11.91
4 Pc Bath, Double Sink, Semi Ensuite
Room
9 :
Main
Bedroom
13.84
12.92
Room
10 :
Main
Bathroom
0
0
2 Pc Bath
Room
11 :
Main
Laundry
31.49
9.58
Room
12 :
Second
Bedroom
38.67
19.09
4 Pc Ensuite, Double Sink
No. of Pieces
Level
Washroom
1 :
5
Main
Washroom
2 :
2
Main
Washroom
3 :
4
Main
Washroom
4 :
4
Second
Washroom
5 :
0
Property Type:
Detached
Style:
Bungaloft
Exterior:
Stone
Garage Type:
Attached
(Parking/)Drive:
Private Do
Drive Parking Spaces:
10
Parking Type:
Private Do
Parking Type:
Private Do
Pool:
Inground
Other Structures:
Barn, Other
Approximatly Age:
0-5
Approximatly Square Footage:
3500-5000
Property Features:
Golf
CAC Included:
N
Water Included:
N
Cabel TV Included:
N
Common Elements Included:
N
Heat Included:
N
Parking Included:
N
Condo Tax Included:
N
Building Insurance Included:
N
Fireplace/Stove:
Y
Heat Type:
Forced Air
Central Air Conditioning:
Central Air
Central Vac:
N
Laundry Level:
Syste
Ensuite Laundry:
F
Elevator Lift:
False
Sewers:
Septic
Water:
Drilled W
Water Supply Types:
Drilled Well
Percent Down:
5
10
15
20
25
10
10
15
20
25
15
10
15
20
25
20
10
15
20
25
Down Payment
$324,950
$649,900
$974,850
$1,299,800
First Mortgage
$6,174,050
$5,849,100
$5,524,150
$5,199,200
CMHC/GE
$169,786.38
$116,982
$96,672.63
$0
Total Financing
$6,343,836.38
$5,966,082
$5,620,822.63
$5,199,200
Monthly P&I
$27,170.16
$25,552.27
$24,073.55
$22,267.77
Expenses
$0
$0
$0
$0
Total Payment
$27,170.16
$25,552.27
$24,073.55
$22,267.77
Income Required
$1,018,880.98
$958,210
$902,758.03
$835,041.39
This chart is for demonstration purposes only. Always consult a professional financial
advisor before making personal financial decisions.
Although the information displayed is believed to be accurate, no warranties or representations are made of any kind.
RE/MAX ESCARPMENT REALTY INC.
Jump To:
--Please select an Item--
Description
General Details
Room & Interior
Exterior
Utilities
Walk Score
Street View
Map and Direction
Book Showing
Email Friend
View Slide Show
View All Photos >
Affordability Chart
Mortgage Calculator
Add To Compare List
Private Website
Print This Page
At a Glance:
Type:
Freehold - Detached
Area:
Hamilton
Municipality:
Hamilton
Neighbourhood:
Carlisle
Style:
Bungaloft
Lot Size:
x 948.45(Feet)
Approximate Age:
0-5
Tax:
$21,280.88
Maintenance Fee:
$0
Beds:
4
Baths:
4
Garage:
0
Fireplace:
Y
Air Conditioning:
Pool:
Inground
Locatin Map:
Listing added to compare list, click
here to view comparison
chart.
Inline HTML
Listing added to compare list,
click here to
view comparison chart.
MD Ashraful Bari
Broker
HomeLife/Future Realty Inc , Brokerage
Independently owned and operated.
Cell: 647.406.6653 | Office: 905.201.9977
MD Ashraful Bari
BROKER
Cell: 647.406.6653
Office: 905.201.9977
Fax: 905.201.9229
HomeLife/Future Realty Inc., Brokerage Independently owned and operated.


