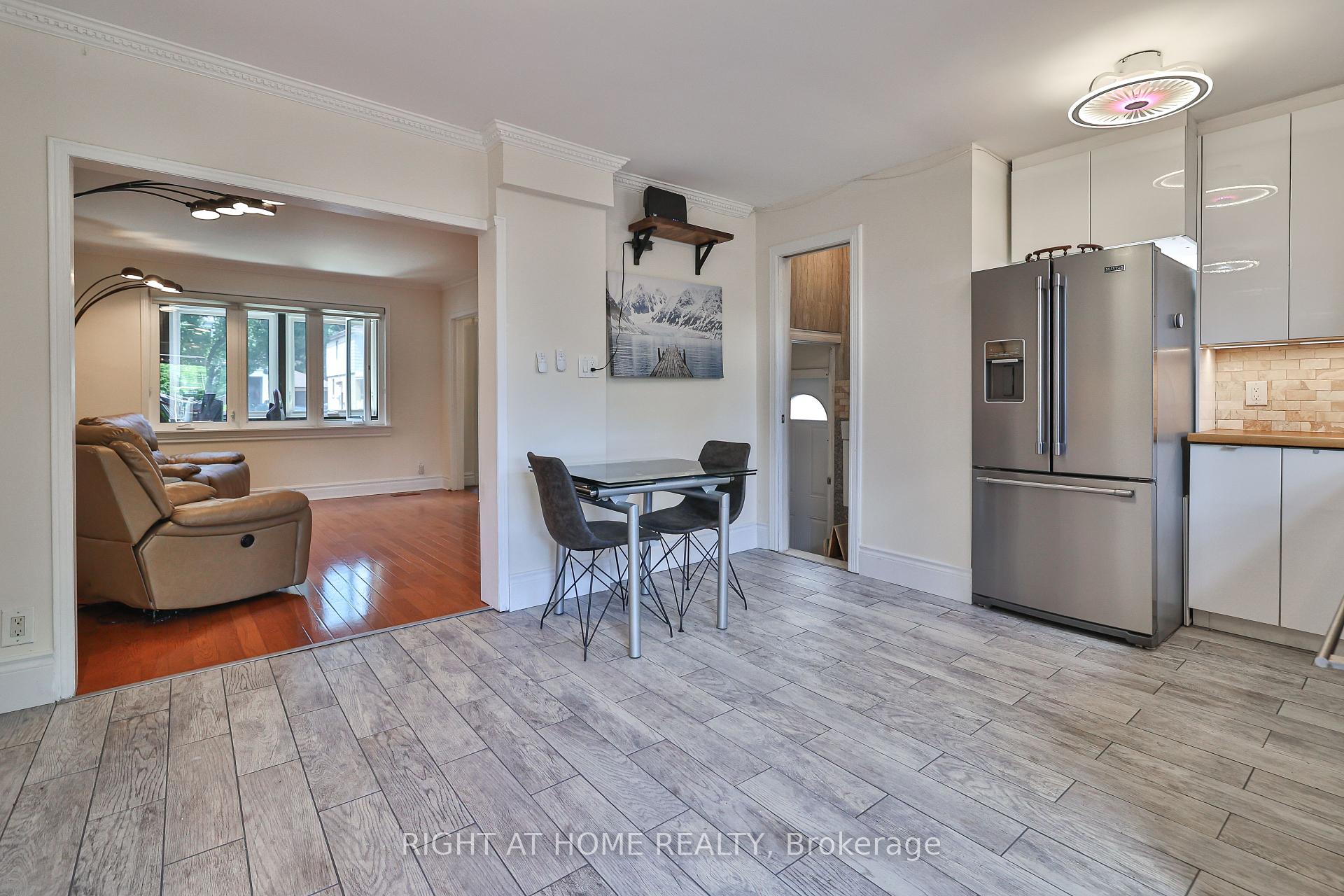Hi! This plugin doesn't seem to work correctly on your browser/platform.
Price
$998,000
Taxes:
$4,099
Assessment Year:
2024
Occupancy by:
Owner
Address:
35 Dayton Aven , Toronto, M8Z 3L8, Toronto
Directions/Cross Streets:
Royal York and The Queensway
Rooms:
6
Rooms +:
3
Bedrooms:
3
Bedrooms +:
1
Washrooms:
3
Family Room:
F
Basement:
Separate Ent
Level/Floor
Room
Length(ft)
Width(ft)
Descriptions
Room
1 :
Main
Living Ro
14.01
13.51
Hardwood Floor, Window, W/O To Sunroom
Room
2 :
Main
Dining Ro
12.00
7.87
Open Concept, W/O To Deck, Ceiling Fan(s)
Room
3 :
Main
Kitchen
12.00
8.53
Open Concept, Tile Floor, Ceiling Fan(s)
Room
4 :
Main
Sunroom
14.76
5.08
Electric Fireplace, Skylight, Pot Lights
Room
5 :
Main
Powder Ro
6.56
3.28
2 Pc Bath
Room
6 :
Second
Bedroom
12.50
10.66
Hardwood Floor, Pot Lights, Window
Room
7 :
Second
Bedroom 2
12.50
8.53
Hardwood Floor, Skylight, Pot Lights
Room
8 :
Second
Bedroom 3
8.86
8.43
Hardwood Floor, Window
Room
9 :
Second
Bathroom
9.84
5.58
4 Pc Bath, Tile Floor, Window
Room
10 :
Basement
Bedroom
16.40
12.00
Pot Lights, Tile Floor, Above Grade Window
Room
11 :
Basement
Kitchen
16.40
9.84
Tile Floor, Above Grade Window, Combined w/Laundry
Room
12 :
Basement
Bathroom
5.90
4.92
3 Pc Bath, Tile Floor, Above Grade Window
Room
13 :
Basement
Cold Room
16.40
3.28
No. of Pieces
Level
Washroom
1 :
4
Second
Washroom
2 :
2
Main
Washroom
3 :
3
Basement
Washroom
4 :
0
Washroom
5 :
0
Property Type:
Semi-Detached
Style:
2-Storey
Exterior:
Brick
Garage Type:
Detached
(Parking/)Drive:
Mutual
Drive Parking Spaces:
2
Parking Type:
Mutual
Parking Type:
Mutual
Pool:
None
Approximatly Age:
51-99
Approximatly Square Footage:
1100-1500
CAC Included:
N
Water Included:
N
Cabel TV Included:
N
Common Elements Included:
N
Heat Included:
N
Parking Included:
N
Condo Tax Included:
N
Building Insurance Included:
N
Fireplace/Stove:
Y
Heat Type:
Forced Air
Central Air Conditioning:
Central Air
Central Vac:
N
Laundry Level:
Syste
Ensuite Laundry:
F
Sewers:
Sewer
Utilities-Hydro:
Y
Percent Down:
5
10
15
20
25
10
10
15
20
25
15
10
15
20
25
20
10
15
20
25
Down Payment
$49,900
$99,800
$149,700
$199,600
First Mortgage
$948,100
$898,200
$848,300
$798,400
CMHC/GE
$26,072.75
$17,964
$14,845.25
$0
Total Financing
$974,172.75
$916,164
$863,145.25
$798,400
Monthly P&I
$4,172.31
$3,923.86
$3,696.78
$3,419.49
Expenses
$0
$0
$0
$0
Total Payment
$4,172.31
$3,923.86
$3,696.78
$3,419.49
Income Required
$156,461.49
$147,144.73
$138,629.41
$128,230.7
This chart is for demonstration purposes only. Always consult a professional financial
advisor before making personal financial decisions.
Although the information displayed is believed to be accurate, no warranties or representations are made of any kind.
RIGHT AT HOME REALTY
Jump To:
--Please select an Item--
Description
General Details
Room & Interior
Exterior
Utilities
Walk Score
Street View
Map and Direction
Book Showing
Email Friend
View Slide Show
View All Photos >
Affordability Chart
Mortgage Calculator
Add To Compare List
Private Website
Print This Page
At a Glance:
Type:
Freehold - Semi-Detached
Area:
Toronto
Municipality:
Toronto W07
Neighbourhood:
Stonegate-Queensway
Style:
2-Storey
Lot Size:
x 145.00(Feet)
Approximate Age:
51-99
Tax:
$4,099
Maintenance Fee:
$0
Beds:
3+1
Baths:
3
Garage:
0
Fireplace:
Y
Air Conditioning:
Pool:
None
Locatin Map:
Listing added to compare list, click
here to view comparison
chart.
Inline HTML
Listing added to compare list,
click here to
view comparison chart.
MD Ashraful Bari
Broker
HomeLife/Future Realty Inc , Brokerage
Independently owned and operated.
Cell: 647.406.6653 | Office: 905.201.9977
MD Ashraful Bari
BROKER
Cell: 647.406.6653
Office: 905.201.9977
Fax: 905.201.9229
HomeLife/Future Realty Inc., Brokerage Independently owned and operated.


