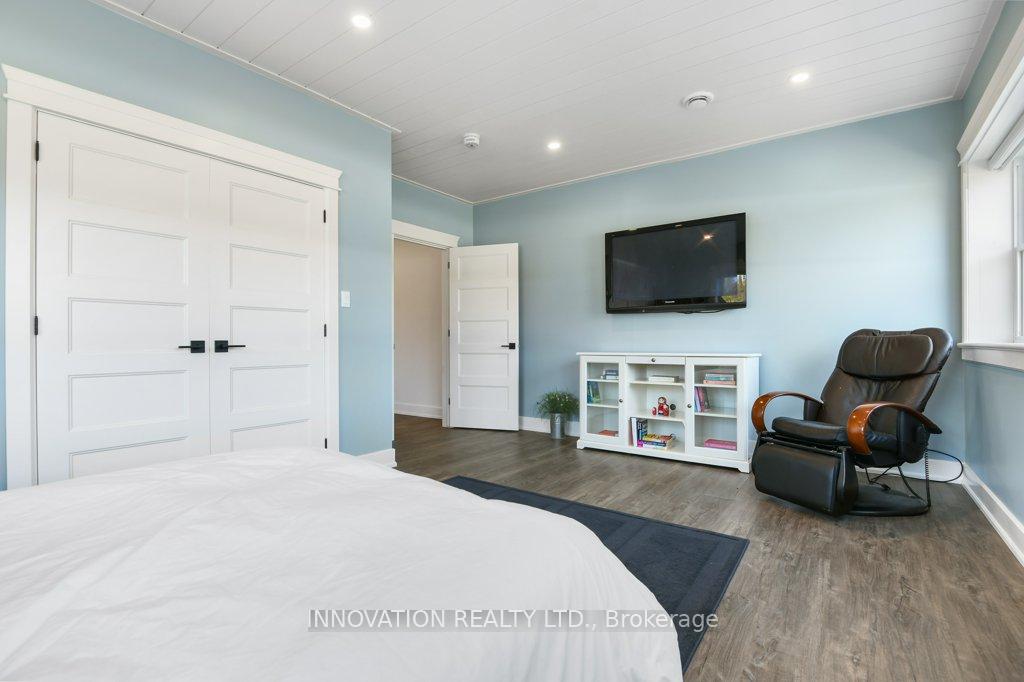Hi! This plugin doesn't seem to work correctly on your browser/platform.
Price
$1,475,000
Taxes:
$6,969
Occupancy by:
Owner
Address:
232 Cedar Pond Road , Carp - Huntley Ward, K0A 1L0, Ottawa
Directions/Cross Streets:
Cedar Pond Road/William Mooney Road
Rooms:
10
Bedrooms:
3
Bedrooms +:
1
Washrooms:
3
Family Room:
F
Basement:
Finished wit
Level/Floor
Room
Length(ft)
Width(ft)
Descriptions
Room
1 :
Main
Living Ro
25.39
16.53
Gas Fireplace
Room
2 :
Main
Dining Ro
17.84
14.60
Room
3 :
Main
Kitchen
14.83
11.38
Pantry
Room
4 :
Main
Sunroom
14.83
11.74
Gas Fireplace
Room
5 :
Main
Office
10.30
10.23
Room
6 :
Main
Primary B
18.14
12.99
5 Pc Ensuite, Walk-In Closet(s)
Room
7 :
Main
Bedroom 2
14.86
13.05
Room
8 :
Main
Bedroom 3
12.86
14.69
Room
9 :
Main
Mud Room
17.74
16.10
Room
10 :
Basement
Recreatio
55.60
22.07
Room
11 :
Basement
Bedroom 4
18.07
14.53
Room
12 :
Basement
Utility R
40.02
20.34
No. of Pieces
Level
Washroom
1 :
2
Main
Washroom
2 :
5
Main
Washroom
3 :
4
Main
Washroom
4 :
0
Washroom
5 :
0
Washroom
6 :
2
Main
Washroom
7 :
5
Main
Washroom
8 :
4
Main
Washroom
9 :
0
Washroom
10 :
0
Property Type:
Detached
Style:
Bungalow
Exterior:
Brick
Garage Type:
Attached
Drive Parking Spaces:
6
Pool:
None
Approximatly Square Footage:
2500-3000
CAC Included:
N
Water Included:
N
Cabel TV Included:
N
Common Elements Included:
N
Heat Included:
N
Parking Included:
N
Condo Tax Included:
N
Building Insurance Included:
N
Fireplace/Stove:
Y
Heat Type:
Forced Air
Central Air Conditioning:
Central Air
Central Vac:
N
Laundry Level:
Syste
Ensuite Laundry:
F
Sewers:
Septic
Water:
Drilled W
Water Supply Types:
Drilled Well
Percent Down:
5
10
15
20
25
10
10
15
20
25
15
10
15
20
25
20
10
15
20
25
Down Payment
$44,450
$88,900
$133,350
$177,800
First Mortgage
$844,550
$800,100
$755,650
$711,200
CMHC/GE
$23,225.13
$16,002
$13,223.88
$0
Total Financing
$867,775.13
$816,102
$768,873.88
$711,200
Monthly P&I
$3,716.61
$3,495.3
$3,293.03
$3,046.01
Expenses
$0
$0
$0
$0
Total Payment
$3,716.61
$3,495.3
$3,293.03
$3,046.01
Income Required
$139,373.01
$131,073.81
$123,488.52
$114,225.54
This chart is for demonstration purposes only. Always consult a professional financial
advisor before making personal financial decisions.
Although the information displayed is believed to be accurate, no warranties or representations are made of any kind.
INNOVATION REALTY LTD.
Jump To:
--Please select an Item--
Description
General Details
Room & Interior
Exterior
Utilities
Walk Score
Street View
Map and Direction
Book Showing
Email Friend
View Slide Show
View All Photos >
Virtual Tour
Affordability Chart
Mortgage Calculator
Add To Compare List
Private Website
Print This Page
At a Glance:
Type:
Freehold - Detached
Area:
Ottawa
Municipality:
Carp - Huntley Ward
Neighbourhood:
9104 - Huntley Ward (South East)
Style:
Bungalow
Lot Size:
x 537.76(Feet)
Approximate Age:
Tax:
$6,969
Maintenance Fee:
$0
Beds:
3+1
Baths:
3
Garage:
0
Fireplace:
Y
Air Conditioning:
Pool:
None
Locatin Map:
Listing added to compare list, click
here to view comparison
chart.
Inline HTML
Listing added to compare list,
click here to
view comparison chart.
MD Ashraful Bari
Broker
HomeLife/Future Realty Inc , Brokerage
Independently owned and operated.
Cell: 647.406.6653 | Office: 905.201.9977
MD Ashraful Bari
BROKER
Cell: 647.406.6653
Office: 905.201.9977
Fax: 905.201.9229
HomeLife/Future Realty Inc., Brokerage Independently owned and operated.


