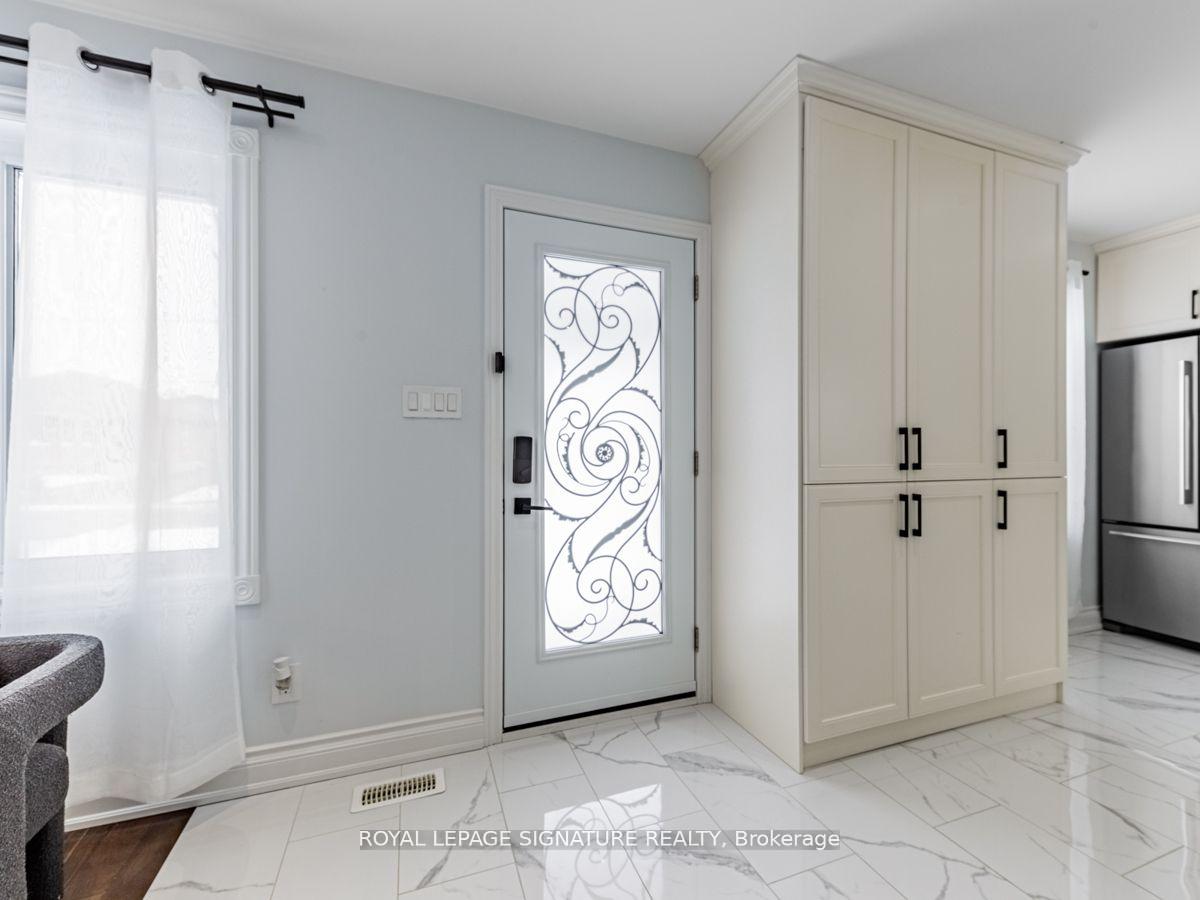Hi! This plugin doesn't seem to work correctly on your browser/platform.
Price
$1,065,000
Taxes:
$3,554
Occupancy by:
Partial
Address:
7 June Aven , Toronto, M3L 1B7, Toronto
Directions/Cross Streets:
Jane and Wilson
Rooms:
10
Bedrooms:
2
Bedrooms +:
3
Washrooms:
3
Family Room:
F
Basement:
Finished
Level/Floor
Room
Length(ft)
Width(ft)
Descriptions
Room
1 :
Ground
Living Ro
11.74
8.59
Hardwood Floor, Combined w/Dining, Open Concept
Room
2 :
Ground
Dining Ro
16.99
18.24
Hardwood Floor, Breakfast Bar, Stainless Steel Appl
Room
3 :
Ground
Kitchen
16.99
18.24
Tile Floor, Side Door, Eat-in Kitchen
Room
4 :
Ground
Primary B
14.01
13.32
Hardwood Floor, Overlooks Backyard, South View
Room
5 :
Ground
Bedroom 2
9.09
13.25
Hardwood Floor, Overlooks Backyard, South View
Room
6 :
Basement
Bedroom 3
8.99
12.00
Vinyl Floor, Closet, Window
Room
7 :
Basement
Bedroom 4
8.99
11.68
Vinyl Floor, Closet, Window
Room
8 :
Basement
Bedroom 5
10.00
7.15
Vinyl Floor, Closet, Window
Room
9 :
Basement
Kitchen
8.00
10.99
Vinyl Floor, Backsplash, Quartz Counter
Room
10 :
Basement
Dining Ro
13.32
12.99
Vinyl Floor, Combined w/Living, Pot Lights
Room
11 :
Basement
Living Ro
13.32
12.99
Vinyl Floor, Open Concept, Staircase
No. of Pieces
Level
Washroom
1 :
3
Ground
Washroom
2 :
2
Ground
Washroom
3 :
3
Basement
Washroom
4 :
0
Washroom
5 :
0
Property Type:
Detached
Style:
Bungalow
Exterior:
Brick
Garage Type:
None
(Parking/)Drive:
Private
Drive Parking Spaces:
3
Parking Type:
Private
Parking Type:
Private
Pool:
None
Other Structures:
Garden Shed
Property Features:
Fenced Yard
CAC Included:
N
Water Included:
N
Cabel TV Included:
N
Common Elements Included:
N
Heat Included:
N
Parking Included:
N
Condo Tax Included:
N
Building Insurance Included:
N
Fireplace/Stove:
N
Heat Type:
Forced Air
Central Air Conditioning:
Central Air
Central Vac:
N
Laundry Level:
Syste
Ensuite Laundry:
F
Sewers:
Sewer
Percent Down:
5
10
15
20
25
10
10
15
20
25
15
10
15
20
25
20
10
15
20
25
Down Payment
$43,400
$86,800
$130,200
$173,600
First Mortgage
$824,600
$781,200
$737,800
$694,400
CMHC/GE
$22,676.5
$15,624
$12,911.5
$0
Total Financing
$847,276.5
$796,824
$750,711.5
$694,400
Monthly P&I
$3,628.82
$3,412.74
$3,215.24
$2,974.06
Expenses
$0
$0
$0
$0
Total Payment
$3,628.82
$3,412.74
$3,215.24
$2,974.06
Income Required
$136,080.73
$127,977.58
$120,571.47
$111,527.3
This chart is for demonstration purposes only. Always consult a professional financial
advisor before making personal financial decisions.
Although the information displayed is believed to be accurate, no warranties or representations are made of any kind.
ROYAL LEPAGE SIGNATURE REALTY
Jump To:
--Please select an Item--
Description
General Details
Room & Interior
Exterior
Utilities
Walk Score
Street View
Map and Direction
Book Showing
Email Friend
View Slide Show
View All Photos >
Virtual Tour
Affordability Chart
Mortgage Calculator
Add To Compare List
Private Website
Print This Page
At a Glance:
Type:
Freehold - Detached
Area:
Toronto
Municipality:
Toronto W05
Neighbourhood:
Downsview-Roding-CFB
Style:
Bungalow
Lot Size:
x 120.00(Feet)
Approximate Age:
Tax:
$3,554
Maintenance Fee:
$0
Beds:
2+3
Baths:
3
Garage:
0
Fireplace:
N
Air Conditioning:
Pool:
None
Locatin Map:
Listing added to compare list, click
here to view comparison
chart.
Inline HTML
Listing added to compare list,
click here to
view comparison chart.
MD Ashraful Bari
Broker
HomeLife/Future Realty Inc , Brokerage
Independently owned and operated.
Cell: 647.406.6653 | Office: 905.201.9977
MD Ashraful Bari
BROKER
Cell: 647.406.6653
Office: 905.201.9977
Fax: 905.201.9229
HomeLife/Future Realty Inc., Brokerage Independently owned and operated.


