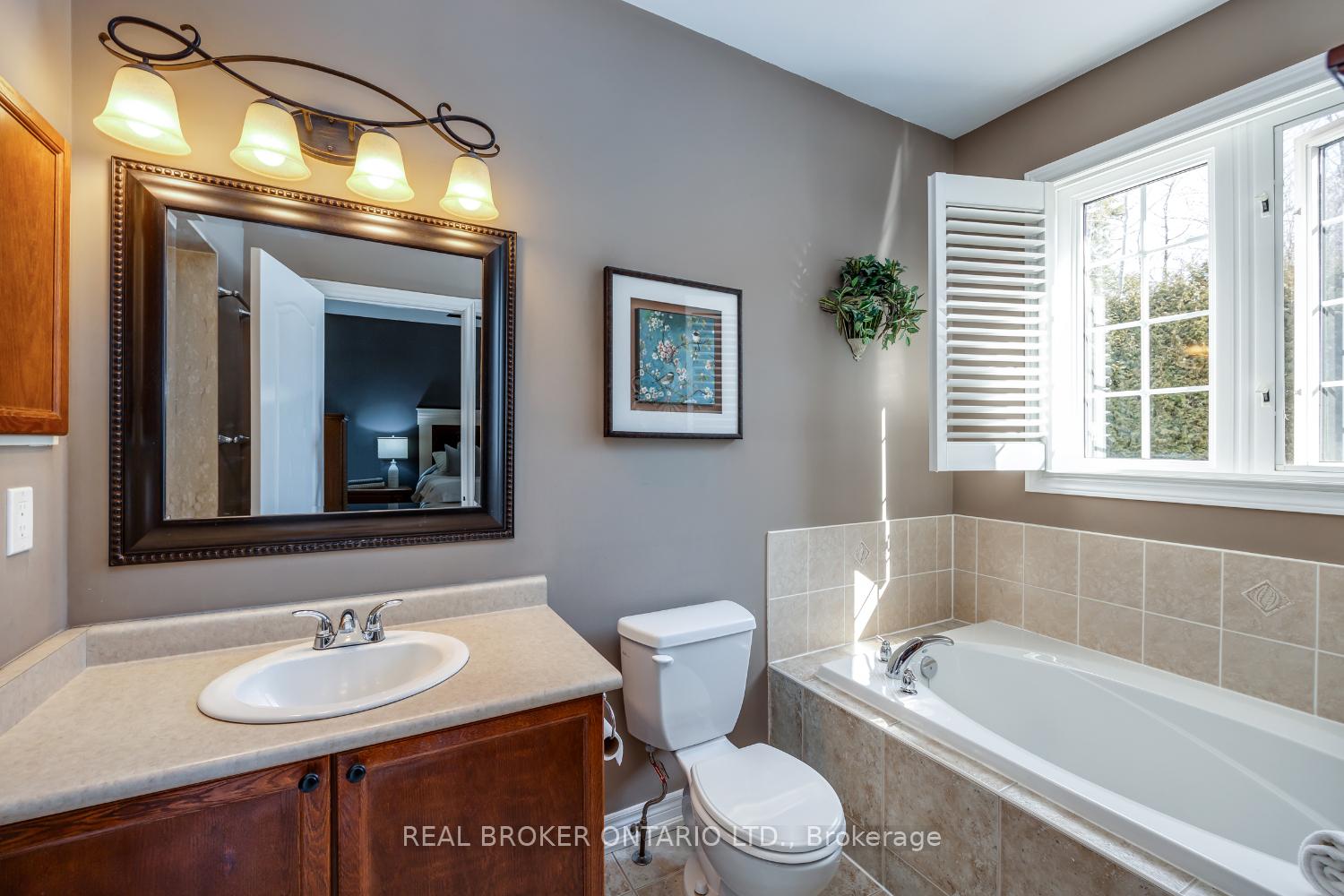Hi! This plugin doesn't seem to work correctly on your browser/platform.
Price
$999,900
Taxes:
$6,485.79
Occupancy by:
Owner
Address:
908 Coyston Driv , Oshawa, L1K 3C6, Durham
Directions/Cross Streets:
Harmony Rd N/Copperfield
Rooms:
8
Rooms +:
2
Bedrooms:
3
Bedrooms +:
2
Washrooms:
3
Family Room:
F
Basement:
Finished
Level/Floor
Room
Length(ft)
Width(ft)
Descriptions
Room
1 :
Main
Kitchen
12.10
10.82
Tile Floor, Breakfast Bar, Backsplash
Room
2 :
Main
Dining Ro
12.10
9.32
Tile Floor, W/O To Deck
Room
3 :
Main
Living Ro
18.04
14.99
Hardwood Floor, Gas Fireplace, Pot Lights
Room
4 :
Main
Primary B
14.56
13.25
W/O To Deck, Walk-In Closet(s), 4 Pc Ensuite
Room
5 :
Main
Bedroom 2
11.28
10.96
Laminate, Double Closet
Room
6 :
Main
Bedroom 3
11.32
11.25
Laminate, Double Closet
Room
7 :
Basement
Bedroom 4
13.05
12.10
Laminate, Double Closet
Room
8 :
Basement
Bedroom 5
10.99
9.94
Broadloom, Walk-In Closet(s)
Room
9 :
Basement
Recreatio
32.28
14.01
Broadloom
Room
10 :
Basement
Den
12.30
8.53
Laminate
No. of Pieces
Level
Washroom
1 :
4
Main
Washroom
2 :
3
Basement
Washroom
3 :
0
Washroom
4 :
0
Washroom
5 :
0
Property Type:
Detached
Style:
Bungalow-Raised
Exterior:
Brick
Garage Type:
Attached
Drive Parking Spaces:
2
Pool:
None
CAC Included:
N
Water Included:
N
Cabel TV Included:
N
Common Elements Included:
N
Heat Included:
N
Parking Included:
N
Condo Tax Included:
N
Building Insurance Included:
N
Fireplace/Stove:
Y
Heat Type:
Forced Air
Central Air Conditioning:
Central Air
Central Vac:
N
Laundry Level:
Syste
Ensuite Laundry:
F
Sewers:
Sewer
Percent Down:
5
10
15
20
25
10
10
15
20
25
15
10
15
20
25
20
10
15
20
25
Down Payment
$49,995
$99,990
$149,985
$199,980
First Mortgage
$949,905
$899,910
$849,915
$799,920
CMHC/GE
$26,122.39
$17,998.2
$14,873.51
$0
Total Financing
$976,027.39
$917,908.2
$864,788.51
$799,920
Monthly P&I
$4,180.25
$3,931.33
$3,703.82
$3,426
Expenses
$0
$0
$0
$0
Total Payment
$4,180.25
$3,931.33
$3,703.82
$3,426
Income Required
$156,759.36
$147,424.86
$138,893.33
$128,474.83
This chart is for demonstration purposes only. Always consult a professional financial
advisor before making personal financial decisions.
Although the information displayed is believed to be accurate, no warranties or representations are made of any kind.
REAL BROKER ONTARIO LTD.
Jump To:
--Please select an Item--
Description
General Details
Room & Interior
Exterior
Utilities
Walk Score
Street View
Map and Direction
Book Showing
Email Friend
View Slide Show
View All Photos >
Virtual Tour
Affordability Chart
Mortgage Calculator
Add To Compare List
Private Website
Print This Page
At a Glance:
Type:
Freehold - Detached
Area:
Durham
Municipality:
Oshawa
Neighbourhood:
Eastdale
Style:
Bungalow-Raised
Lot Size:
x 120.85(Feet)
Approximate Age:
Tax:
$6,485.79
Maintenance Fee:
$0
Beds:
3+2
Baths:
3
Garage:
0
Fireplace:
Y
Air Conditioning:
Pool:
None
Locatin Map:
Listing added to compare list, click
here to view comparison
chart.
Inline HTML
Listing added to compare list,
click here to
view comparison chart.
MD Ashraful Bari
Broker
HomeLife/Future Realty Inc , Brokerage
Independently owned and operated.
Cell: 647.406.6653 | Office: 905.201.9977
MD Ashraful Bari
BROKER
Cell: 647.406.6653
Office: 905.201.9977
Fax: 905.201.9229
HomeLife/Future Realty Inc., Brokerage Independently owned and operated.


