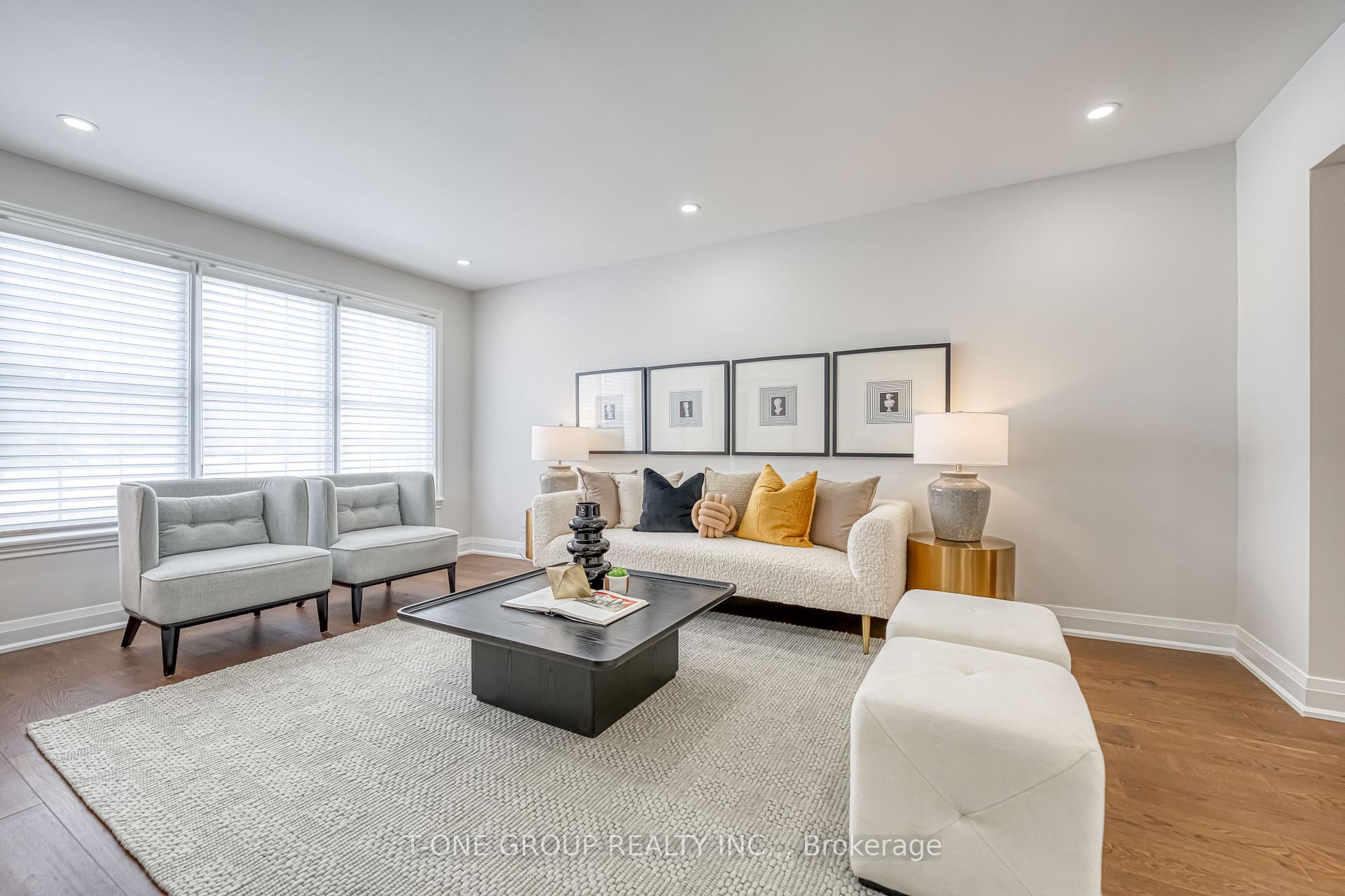Hi! This plugin doesn't seem to work correctly on your browser/platform.
Price
$1,798,600
Taxes:
$7,563.14
Occupancy by:
Vacant
Address:
67 Carlton Road , Markham, L3R 1Z7, York
Acreage:
< .50
Directions/Cross Streets:
Warden/HWY7
Rooms:
8
Rooms +:
1
Bedrooms:
4
Bedrooms +:
0
Washrooms:
3
Family Room:
T
Basement:
Unfinished
Level/Floor
Room
Length(ft)
Width(ft)
Descriptions
Room
1 :
Main
Living Ro
17.02
10.50
Hardwood Floor, Combined w/Dining, Picture Window
Room
2 :
Main
Dining Ro
10.50
9.81
Hardwood Floor, Window
Room
3 :
Main
Kitchen
15.09
9.18
Window, Renovated, Breakfast Area
Room
4 :
Main
Family Ro
16.04
11.81
2 Way Fireplace, W/O To Yard, Hardwood Floor
Room
5 :
Second
Primary B
15.65
10.50
4 Pc Ensuite, Large Window, Large Closet
Room
6 :
Second
Bedroom 2
10.43
10.82
Hardwood Floor, Large Closet
Room
7 :
Second
Bedroom 3
12.46
11.48
Large Window, Hardwood Floor, Closet
Room
8 :
Second
Bedroom 4
11.78
9.18
Hardwood Floor, Window, Closet
No. of Pieces
Level
Washroom
1 :
2
Main
Washroom
2 :
4
Second
Washroom
3 :
4
Second
Washroom
4 :
0
Washroom
5 :
0
Property Type:
Detached
Style:
2-Storey
Exterior:
Brick
Garage Type:
Built-In
(Parking/)Drive:
Available
Drive Parking Spaces:
4
Parking Type:
Available
Parking Type:
Available
Pool:
None
Approximatly Age:
31-50
Approximatly Square Footage:
2000-2500
CAC Included:
N
Water Included:
N
Cabel TV Included:
N
Common Elements Included:
N
Heat Included:
N
Parking Included:
N
Condo Tax Included:
N
Building Insurance Included:
N
Fireplace/Stove:
Y
Heat Type:
Forced Air
Central Air Conditioning:
Central Air
Central Vac:
N
Laundry Level:
Syste
Ensuite Laundry:
F
Elevator Lift:
False
Sewers:
Sewer
Percent Down:
5
10
15
20
25
10
10
15
20
25
15
10
15
20
25
20
10
15
20
25
Down Payment
$38,990
$77,980
$116,970
$155,960
First Mortgage
$740,810
$701,820
$662,830
$623,840
CMHC/GE
$20,372.28
$14,036.4
$11,599.53
$0
Total Financing
$761,182.28
$715,856.4
$674,429.53
$623,840
Monthly P&I
$3,260.08
$3,065.96
$2,888.53
$2,671.86
Expenses
$0
$0
$0
$0
Total Payment
$3,260.08
$3,065.96
$2,888.53
$2,671.86
Income Required
$122,253.18
$114,973.4
$108,319.85
$100,194.69
This chart is for demonstration purposes only. Always consult a professional financial
advisor before making personal financial decisions.
Although the information displayed is believed to be accurate, no warranties or representations are made of any kind.
T-ONE GROUP REALTY INC.,
Jump To:
--Please select an Item--
Description
General Details
Room & Interior
Exterior
Utilities
Walk Score
Street View
Map and Direction
Book Showing
Email Friend
View Slide Show
View All Photos >
Virtual Tour
Affordability Chart
Mortgage Calculator
Add To Compare List
Private Website
Print This Page
At a Glance:
Type:
Freehold - Detached
Area:
York
Municipality:
Markham
Neighbourhood:
Unionville
Style:
2-Storey
Lot Size:
x 114.00(Feet)
Approximate Age:
31-50
Tax:
$7,563.14
Maintenance Fee:
$0
Beds:
4
Baths:
3
Garage:
0
Fireplace:
Y
Air Conditioning:
Pool:
None
Locatin Map:
Listing added to compare list, click
here to view comparison
chart.
Inline HTML
Listing added to compare list,
click here to
view comparison chart.
MD Ashraful Bari
Broker
HomeLife/Future Realty Inc , Brokerage
Independently owned and operated.
Cell: 647.406.6653 | Office: 905.201.9977
MD Ashraful Bari
BROKER
Cell: 647.406.6653
Office: 905.201.9977
Fax: 905.201.9229
HomeLife/Future Realty Inc., Brokerage Independently owned and operated.


