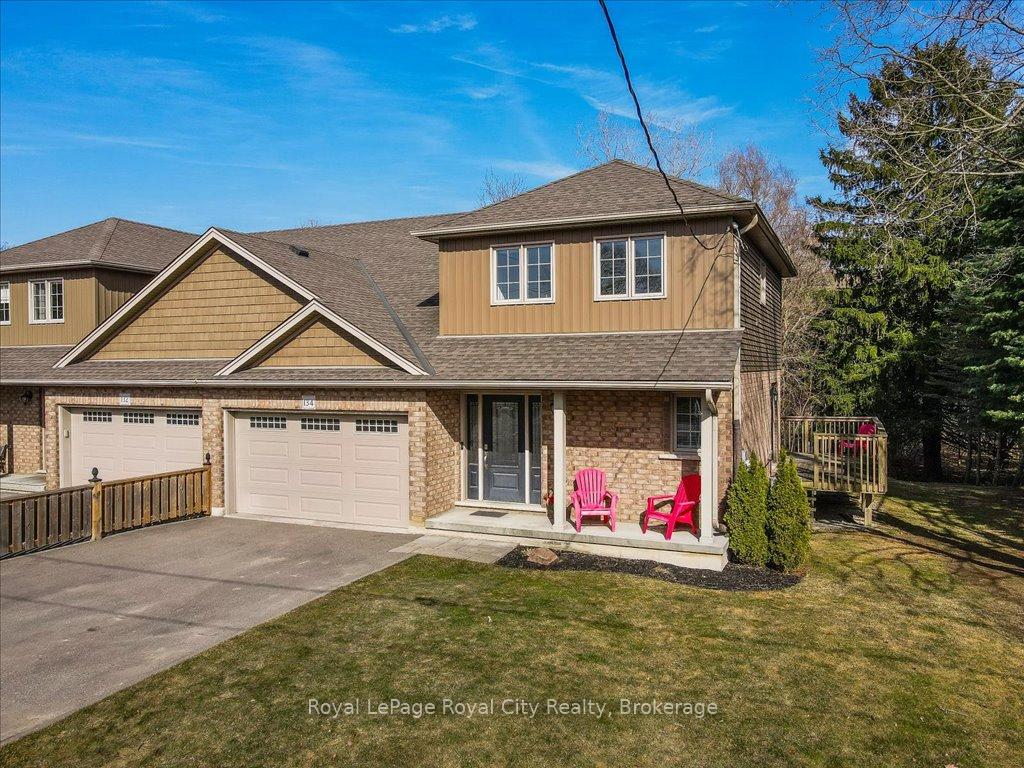Hi! This plugin doesn't seem to work correctly on your browser/platform.
Price
$799,900
Taxes:
$3,700
Assessment Year:
2024
Occupancy by:
Owner
Address:
134 Main Stre South , Brant, N3L 3E1, Brant
Acreage:
< .50
Directions/Cross Streets:
Main St S & Beverly St E
Rooms:
9
Rooms +:
4
Bedrooms:
3
Bedrooms +:
0
Washrooms:
3
Family Room:
T
Basement:
Full
Level/Floor
Room
Length(ft)
Width(ft)
Descriptions
Room
1 :
Main
Bathroom
7.15
5.05
2 Pc Bath
Room
2 :
Main
Dining Ro
9.74
12.30
Room
3 :
Main
Foyer
7.12
10.46
Room
4 :
Main
Kitchen
11.71
12.33
Room
5 :
Main
Living Ro
11.94
18.76
Room
6 :
Second
Bathroom
11.78
6.36
4 Pc Bath
Room
7 :
Second
Bedroom
10.76
13.97
Room
8 :
Second
Bedroom
8.04
8.92
Room
9 :
Second
Primary B
12.30
24.99
Room
10 :
Basement
Bathroom
6.92
8.27
3 Pc Bath
Room
11 :
Basement
Laundry
11.41
8.13
Room
12 :
Basement
Recreatio
11.55
21.94
Room
13 :
Basement
Utility R
8.86
8.27
No. of Pieces
Level
Washroom
1 :
2
Main
Washroom
2 :
4
Second
Washroom
3 :
3
Lower
Washroom
4 :
0
Washroom
5 :
0
Property Type:
Semi-Detached
Style:
2-Storey
Exterior:
Brick
Garage Type:
Attached
(Parking/)Drive:
Private Do
Drive Parking Spaces:
4
Parking Type:
Private Do
Parking Type:
Private Do
Pool:
None
Approximatly Age:
6-15
CAC Included:
N
Water Included:
N
Cabel TV Included:
N
Common Elements Included:
N
Heat Included:
N
Parking Included:
N
Condo Tax Included:
N
Building Insurance Included:
N
Fireplace/Stove:
Y
Heat Type:
Forced Air
Central Air Conditioning:
Central Air
Central Vac:
N
Laundry Level:
Syste
Ensuite Laundry:
F
Sewers:
Septic
Percent Down:
5
10
15
20
25
10
10
15
20
25
15
10
15
20
25
20
10
15
20
25
Down Payment
$34,995
$69,990
$104,985
$139,980
First Mortgage
$664,905
$629,910
$594,915
$559,920
CMHC/GE
$18,284.89
$12,598.2
$10,411.01
$0
Total Financing
$683,189.89
$642,508.2
$605,326.01
$559,920
Monthly P&I
$2,926.05
$2,751.81
$2,592.56
$2,398.09
Expenses
$0
$0
$0
$0
Total Payment
$2,926.05
$2,751.81
$2,592.56
$2,398.09
Income Required
$109,726.85
$103,192.98
$97,221.16
$89,928.52
This chart is for demonstration purposes only. Always consult a professional financial
advisor before making personal financial decisions.
Although the information displayed is believed to be accurate, no warranties or representations are made of any kind.
Royal LePage Royal City Realty
Jump To:
--Please select an Item--
Description
General Details
Room & Interior
Exterior
Utilities
Walk Score
Street View
Map and Direction
Book Showing
Email Friend
View Slide Show
View All Photos >
Virtual Tour
Affordability Chart
Mortgage Calculator
Add To Compare List
Private Website
Print This Page
At a Glance:
Type:
Freehold - Semi-Detached
Area:
Brant
Municipality:
Brant
Neighbourhood:
South Dumfries
Style:
2-Storey
Lot Size:
x 135.17(Feet)
Approximate Age:
6-15
Tax:
$3,700
Maintenance Fee:
$0
Beds:
3
Baths:
3
Garage:
0
Fireplace:
Y
Air Conditioning:
Pool:
None
Locatin Map:
Listing added to compare list, click
here to view comparison
chart.
Inline HTML
Listing added to compare list,
click here to
view comparison chart.
MD Ashraful Bari
Broker
HomeLife/Future Realty Inc , Brokerage
Independently owned and operated.
Cell: 647.406.6653 | Office: 905.201.9977
MD Ashraful Bari
BROKER
Cell: 647.406.6653
Office: 905.201.9977
Fax: 905.201.9229
HomeLife/Future Realty Inc., Brokerage Independently owned and operated.


