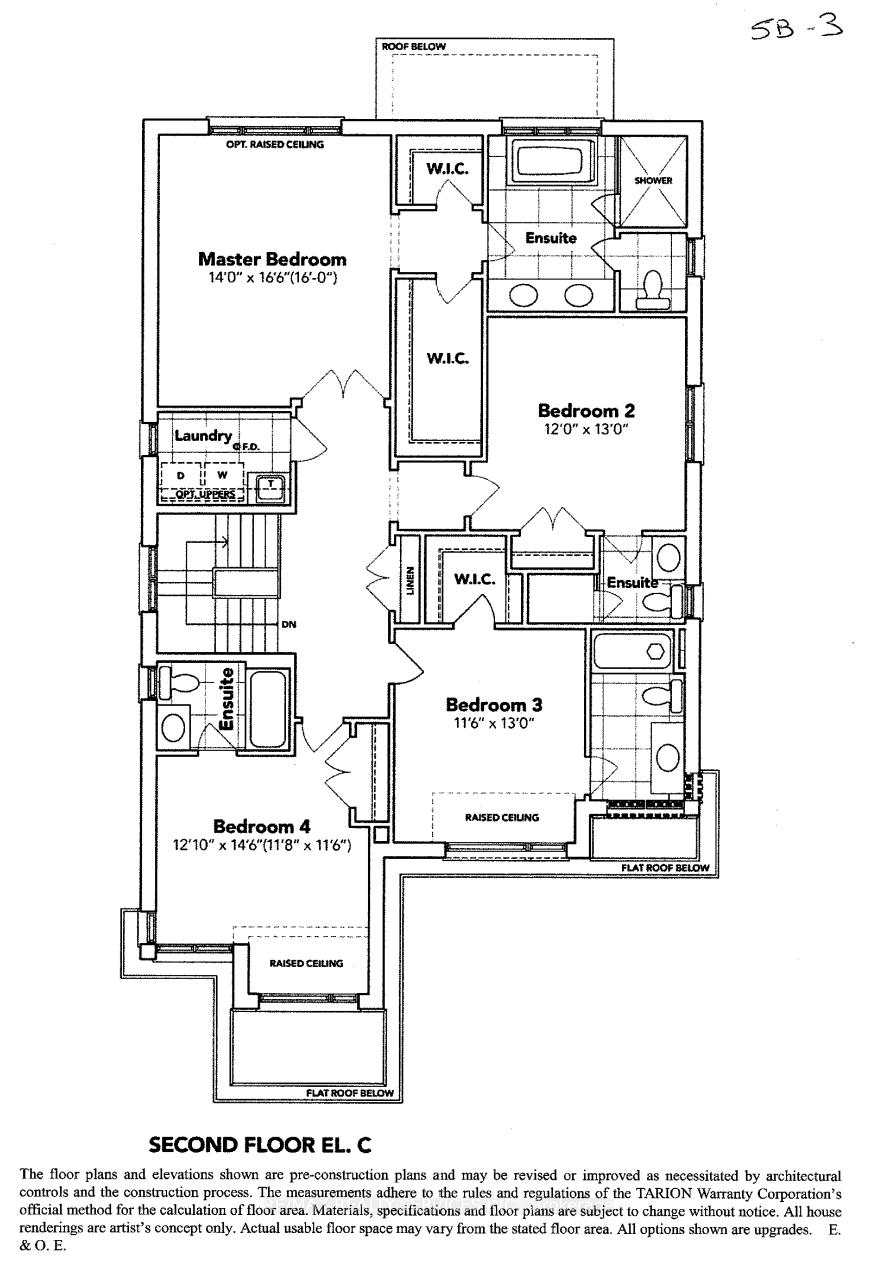Hi! This plugin doesn't seem to work correctly on your browser/platform.
Price
$899,000
Taxes:
$0
Occupancy by:
Vacant
Address:
209 Harwood Aven , Woodstock, N4T 0P9, Oxford
Directions/Cross Streets:
Harwood Ave & Upper Thames Dr
Rooms:
9
Bedrooms:
4
Bedrooms +:
0
Washrooms:
5
Family Room:
T
Basement:
Full
Level/Floor
Room
Length(ft)
Width(ft)
Descriptions
Room
1 :
Ground
Sitting
12.07
11.97
Hardwood Floor, Large Window, Open Concept
Room
2 :
Ground
Great Roo
14.60
22.57
Hardwood Floor, Large Window, Gas Fireplace
Room
3 :
Ground
Kitchen
10.99
12.99
Ceramic Floor, Centre Island, Stainless Steel Appl
Room
4 :
Ground
Breakfast
10.99
13.61
Ceramic Floor, W/O To Yard, Breakfast Area
Room
5 :
Second
Primary B
14.01
16.60
Broadloom, Walk-In Closet(s), 5 Pc Ensuite
Room
6 :
Second
Bedroom 2
11.97
12.99
Broadloom, Closet, 3 Pc Ensuite
Room
7 :
Second
Bedroom 3
11.58
12.99
Broadloom, Walk-In Closet(s), 3 Pc Ensuite
Room
8 :
Second
Bedroom 4
12.07
14.60
Broadloom, Closet, 3 Pc Ensuite
No. of Pieces
Level
Washroom
1 :
2
Ground
Washroom
2 :
5
Second
Washroom
3 :
3
Second
Washroom
4 :
3
Second
Washroom
5 :
3
Second
Property Type:
Detached
Style:
2-Storey
Exterior:
Brick
Garage Type:
Attached
(Parking/)Drive:
Private
Drive Parking Spaces:
2
Parking Type:
Private
Parking Type:
Private
Pool:
None
Approximatly Age:
New
Approximatly Square Footage:
2500-3000
CAC Included:
N
Water Included:
N
Cabel TV Included:
N
Common Elements Included:
N
Heat Included:
N
Parking Included:
N
Condo Tax Included:
N
Building Insurance Included:
N
Fireplace/Stove:
Y
Heat Type:
Forced Air
Central Air Conditioning:
Central Air
Central Vac:
N
Laundry Level:
Syste
Ensuite Laundry:
F
Sewers:
Sewer
Percent Down:
5
10
15
20
25
10
10
15
20
25
15
10
15
20
25
20
10
15
20
25
Down Payment
$38,995
$77,990
$116,985
$155,980
First Mortgage
$740,905
$701,910
$662,915
$623,920
CMHC/GE
$20,374.89
$14,038.2
$11,601.01
$0
Total Financing
$761,279.89
$715,948.2
$674,516.01
$623,920
Monthly P&I
$3,260.5
$3,066.35
$2,888.9
$2,672.2
Expenses
$0
$0
$0
$0
Total Payment
$3,260.5
$3,066.35
$2,888.9
$2,672.2
Income Required
$122,268.85
$114,988.15
$108,333.74
$100,207.54
This chart is for demonstration purposes only. Always consult a professional financial
advisor before making personal financial decisions.
Although the information displayed is believed to be accurate, no warranties or representations are made of any kind.
RE/MAX REALTY SERVICES INC.
Jump To:
--Please select an Item--
Description
General Details
Room & Interior
Exterior
Utilities
Walk Score
Street View
Map and Direction
Book Showing
Email Friend
View Slide Show
View All Photos >
Affordability Chart
Mortgage Calculator
Add To Compare List
Private Website
Print This Page
At a Glance:
Type:
Freehold - Detached
Area:
Oxford
Municipality:
Woodstock
Neighbourhood:
Woodstock - North
Style:
2-Storey
Lot Size:
x 110.00(Feet)
Approximate Age:
New
Tax:
$0
Maintenance Fee:
$0
Beds:
4
Baths:
5
Garage:
0
Fireplace:
Y
Air Conditioning:
Pool:
None
Locatin Map:
To navigate, press the arrow keys.
Listing added to compare list, click
here to view comparison
chart.
Inline HTML
Listing added to compare list,
click here to
view comparison chart.
MD Ashraful Bari
Broker
HomeLife/Future Realty Inc , Brokerage
Independently owned and operated.
Cell: 647.406.6653 | Office: 905.201.9977
MD Ashraful Bari
BROKER
Cell: 647.406.6653
Office: 905.201.9977
Fax: 905.201.9229
HomeLife/Future Realty Inc., Brokerage Independently owned and operated.


