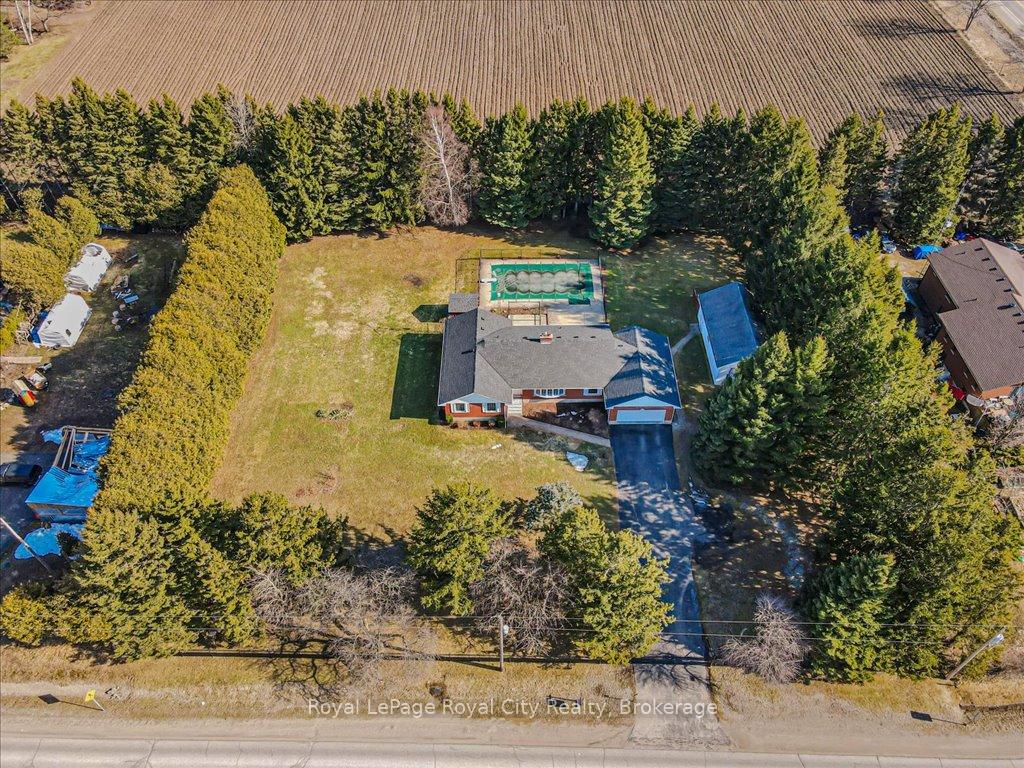Hi! This plugin doesn't seem to work correctly on your browser/platform.
Price
$1,249,900
Taxes:
$6,849.11
Assessment Year:
2025
Occupancy by:
Owner
Address:
7025 Fife Road , Guelph/Eramosa, N1H 6J4, Wellington
Directions/Cross Streets:
Fife Rd. and Wellington Rd. 32
Rooms:
9
Rooms +:
4
Bedrooms:
3
Bedrooms +:
1
Washrooms:
3
Family Room:
T
Basement:
Full
Level/Floor
Room
Length(ft)
Width(ft)
Descriptions
Room
1 :
Main
Foyer
10.96
6.33
Room
2 :
Main
Living Ro
11.94
17.65
Room
3 :
Main
Kitchen
13.22
9.81
Room
4 :
Main
Breakfast
9.74
8.76
Room
5 :
Main
Dining Ro
11.97
11.18
Room
6 :
Main
Family Ro
13.22
17.45
Room
7 :
Main
Bathroom
0
0
2 Pc Bath
Room
8 :
Main
Primary B
15.15
14.07
Room
9 :
Main
Bathroom
0
0
4 Pc Ensuite
Room
10 :
Main
Bedroom 2
13.22
10.14
Room
11 :
Main
Bedroom 3
9.84
8.92
Room
12 :
Main
Bathroom
0
0
4 Pc Bath
Room
13 :
Main
Laundry
7.71
8.00
Room
14 :
Basement
Recreatio
12.82
35.59
Room
15 :
Basement
Game Room
36.54
18.93
No. of Pieces
Level
Washroom
1 :
2
Main
Washroom
2 :
4
Main
Washroom
3 :
0
Washroom
4 :
0
Washroom
5 :
0
Washroom
6 :
2
Main
Washroom
7 :
4
Main
Washroom
8 :
0
Washroom
9 :
0
Washroom
10 :
0
Washroom
11 :
2
Main
Washroom
12 :
4
Main
Washroom
13 :
0
Washroom
14 :
0
Washroom
15 :
0
Washroom
16 :
2
Main
Washroom
17 :
4
Main
Washroom
18 :
0
Washroom
19 :
0
Washroom
20 :
0
Property Type:
Detached
Style:
Bungalow
Exterior:
Brick
Garage Type:
Attached
(Parking/)Drive:
Private Do
Drive Parking Spaces:
6
Parking Type:
Private Do
Parking Type:
Private Do
Pool:
Inground
Other Structures:
Fence - Partia
Approximatly Age:
16-30
Property Features:
Rec./Commun.
CAC Included:
N
Water Included:
N
Cabel TV Included:
N
Common Elements Included:
N
Heat Included:
N
Parking Included:
N
Condo Tax Included:
N
Building Insurance Included:
N
Fireplace/Stove:
Y
Heat Type:
Forced Air
Central Air Conditioning:
Central Air
Central Vac:
Y
Laundry Level:
Syste
Ensuite Laundry:
F
Sewers:
Septic
Water:
Drilled W
Water Supply Types:
Drilled Well
Percent Down:
5
10
15
20
25
10
10
15
20
25
15
10
15
20
25
20
10
15
20
25
Down Payment
$17,490
$34,980
$52,470
$69,960
First Mortgage
$332,310
$314,820
$297,330
$279,840
CMHC/GE
$9,138.53
$6,296.4
$5,203.28
$0
Total Financing
$341,448.53
$321,116.4
$302,533.28
$279,840
Monthly P&I
$1,462.4
$1,375.32
$1,295.73
$1,198.53
Expenses
$0
$0
$0
$0
Total Payment
$1,462.4
$1,375.32
$1,295.73
$1,198.53
Income Required
$54,839.91
$51,574.37
$48,589.75
$44,944.99
This chart is for demonstration purposes only. Always consult a professional financial
advisor before making personal financial decisions.
Although the information displayed is believed to be accurate, no warranties or representations are made of any kind.
Royal LePage Royal City Realty
Jump To:
--Please select an Item--
Description
General Details
Room & Interior
Exterior
Utilities
Walk Score
Street View
Map and Direction
Book Showing
Email Friend
View Slide Show
View All Photos >
Affordability Chart
Mortgage Calculator
Add To Compare List
Private Website
Print This Page
At a Glance:
Type:
Freehold - Detached
Area:
Wellington
Municipality:
Guelph/Eramosa
Neighbourhood:
Rural Guelph/Eramosa West
Style:
Bungalow
Lot Size:
x 200.00(Acres)
Approximate Age:
16-30
Tax:
$6,849.11
Maintenance Fee:
$0
Beds:
3+1
Baths:
3
Garage:
0
Fireplace:
Y
Air Conditioning:
Pool:
Inground
Locatin Map:
Listing added to compare list, click
here to view comparison
chart.
Inline HTML
Listing added to compare list,
click here to
view comparison chart.
MD Ashraful Bari
Broker
HomeLife/Future Realty Inc , Brokerage
Independently owned and operated.
Cell: 647.406.6653 | Office: 905.201.9977
MD Ashraful Bari
BROKER
Cell: 647.406.6653
Office: 905.201.9977
Fax: 905.201.9229
HomeLife/Future Realty Inc., Brokerage Independently owned and operated.


