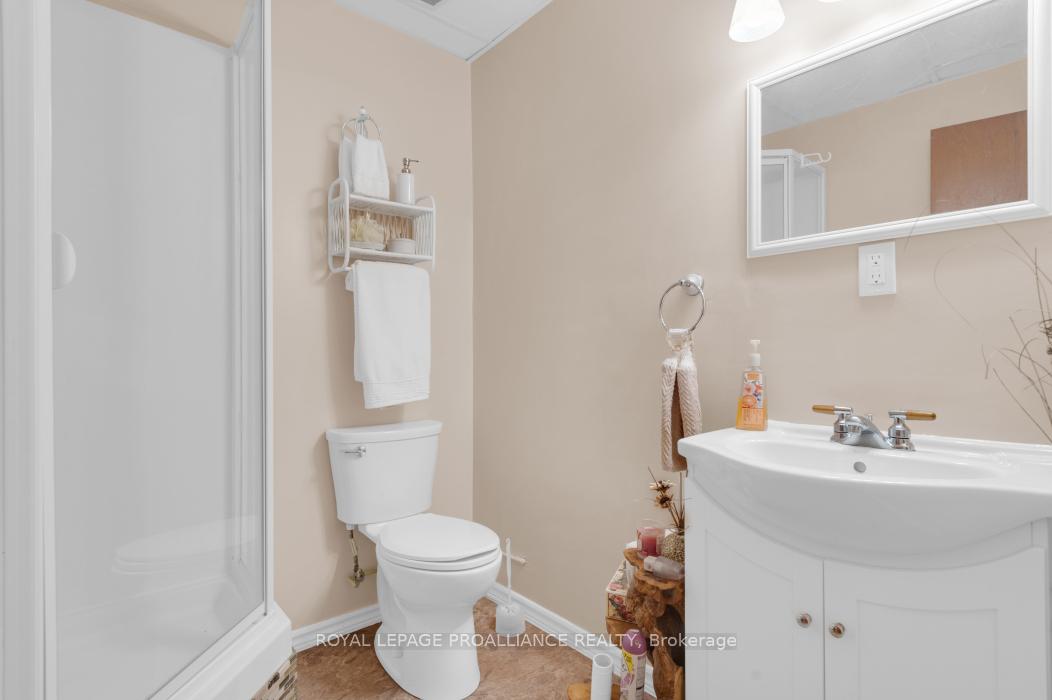Hi! This plugin doesn't seem to work correctly on your browser/platform.
Price
$499,900
Taxes:
$3,277.41
Assessment Year:
2024
Occupancy by:
Owner
Address:
74 Pineview Driv , Addington Highlands, K0H 1P0, Lennox & Addingt
Acreage:
.50-1.99
Directions/Cross Streets:
Flinton Road (County Rd. 29)
Rooms:
14
Bedrooms:
3
Bedrooms +:
0
Washrooms:
3
Family Room:
T
Basement:
Walk-Out
Level/Floor
Room
Length(ft)
Width(ft)
Descriptions
Room
1 :
Main
Kitchen
16.37
10.10
Room
2 :
Main
Family Ro
11.28
18.93
Room
3 :
Main
Living Ro
15.65
14.92
Room
4 :
Main
Dining Ro
11.15
9.97
Room
5 :
Main
Bathroom
7.94
7.45
3 Pc Bath
Room
6 :
Upper
Bedroom
12.96
13.02
Room
7 :
Upper
Bedroom 2
10.50
13.05
Room
8 :
Upper
Bedroom 3
12.73
8.56
Room
9 :
Upper
Bathroom
10.53
7.51
5 Pc Bath
Room
10 :
Basement
Laundry
13.25
12.14
Room
11 :
Basement
Bathroom
6.56
5.94
3 Pc Bath
Room
12 :
Basement
Workshop
10.92
23.45
Room
13 :
Basement
Utility R
24.60
24.93
Room
14 :
Main
Foyer
9.02
10.56
No. of Pieces
Level
Washroom
1 :
5
Upper
Washroom
2 :
3
Main
Washroom
3 :
3
Lower
Washroom
4 :
0
Washroom
5 :
0
Washroom
6 :
5
Upper
Washroom
7 :
3
Main
Washroom
8 :
3
Lower
Washroom
9 :
0
Washroom
10 :
0
Property Type:
Detached
Style:
Sidesplit
Exterior:
Brick
Garage Type:
Attached
(Parking/)Drive:
Private
Drive Parking Spaces:
3
Parking Type:
Private
Parking Type:
Private
Pool:
None
Other Structures:
Gazebo, Shed
Approximatly Age:
31-50
Approximatly Square Footage:
1100-1500
Property Features:
Golf
CAC Included:
N
Water Included:
N
Cabel TV Included:
N
Common Elements Included:
N
Heat Included:
N
Parking Included:
N
Condo Tax Included:
N
Building Insurance Included:
N
Fireplace/Stove:
Y
Heat Type:
Forced Air
Central Air Conditioning:
Central Air
Central Vac:
N
Laundry Level:
Syste
Ensuite Laundry:
F
Sewers:
Septic
Water:
Drilled W
Water Supply Types:
Drilled Well
Utilities-Cable:
Y
Utilities-Hydro:
Y
Percent Down:
5
10
15
20
25
10
10
15
20
25
15
10
15
20
25
20
10
15
20
25
Down Payment
$24,995
$49,990
$74,985
$99,980
First Mortgage
$474,905
$449,910
$424,915
$399,920
CMHC/GE
$13,059.89
$8,998.2
$7,436.01
$0
Total Financing
$487,964.89
$458,908.2
$432,351.01
$399,920
Monthly P&I
$2,089.92
$1,965.47
$1,851.73
$1,712.83
Expenses
$0
$0
$0
$0
Total Payment
$2,089.92
$1,965.47
$1,851.73
$1,712.83
Income Required
$78,371.84
$73,705.06
$69,439.72
$64,230.99
This chart is for demonstration purposes only. Always consult a professional financial
advisor before making personal financial decisions.
Although the information displayed is believed to be accurate, no warranties or representations are made of any kind.
ROYAL LEPAGE PROALLIANCE REALTY
Jump To:
--Please select an Item--
Description
General Details
Room & Interior
Exterior
Utilities
Walk Score
Street View
Map and Direction
Book Showing
Email Friend
View Slide Show
View All Photos >
Virtual Tour
Affordability Chart
Mortgage Calculator
Add To Compare List
Private Website
Print This Page
At a Glance:
Type:
Freehold - Detached
Area:
Lennox & Addington
Municipality:
Addington Highlands
Neighbourhood:
Dufferin Grove
Style:
Sidesplit
Lot Size:
x 238.94(Feet)
Approximate Age:
31-50
Tax:
$3,277.41
Maintenance Fee:
$0
Beds:
3
Baths:
3
Garage:
0
Fireplace:
Y
Air Conditioning:
Pool:
None
Locatin Map:
Listing added to compare list, click
here to view comparison
chart.
Inline HTML
Listing added to compare list,
click here to
view comparison chart.
MD Ashraful Bari
Broker
HomeLife/Future Realty Inc , Brokerage
Independently owned and operated.
Cell: 647.406.6653 | Office: 905.201.9977
MD Ashraful Bari
BROKER
Cell: 647.406.6653
Office: 905.201.9977
Fax: 905.201.9229
HomeLife/Future Realty Inc., Brokerage Independently owned and operated.


