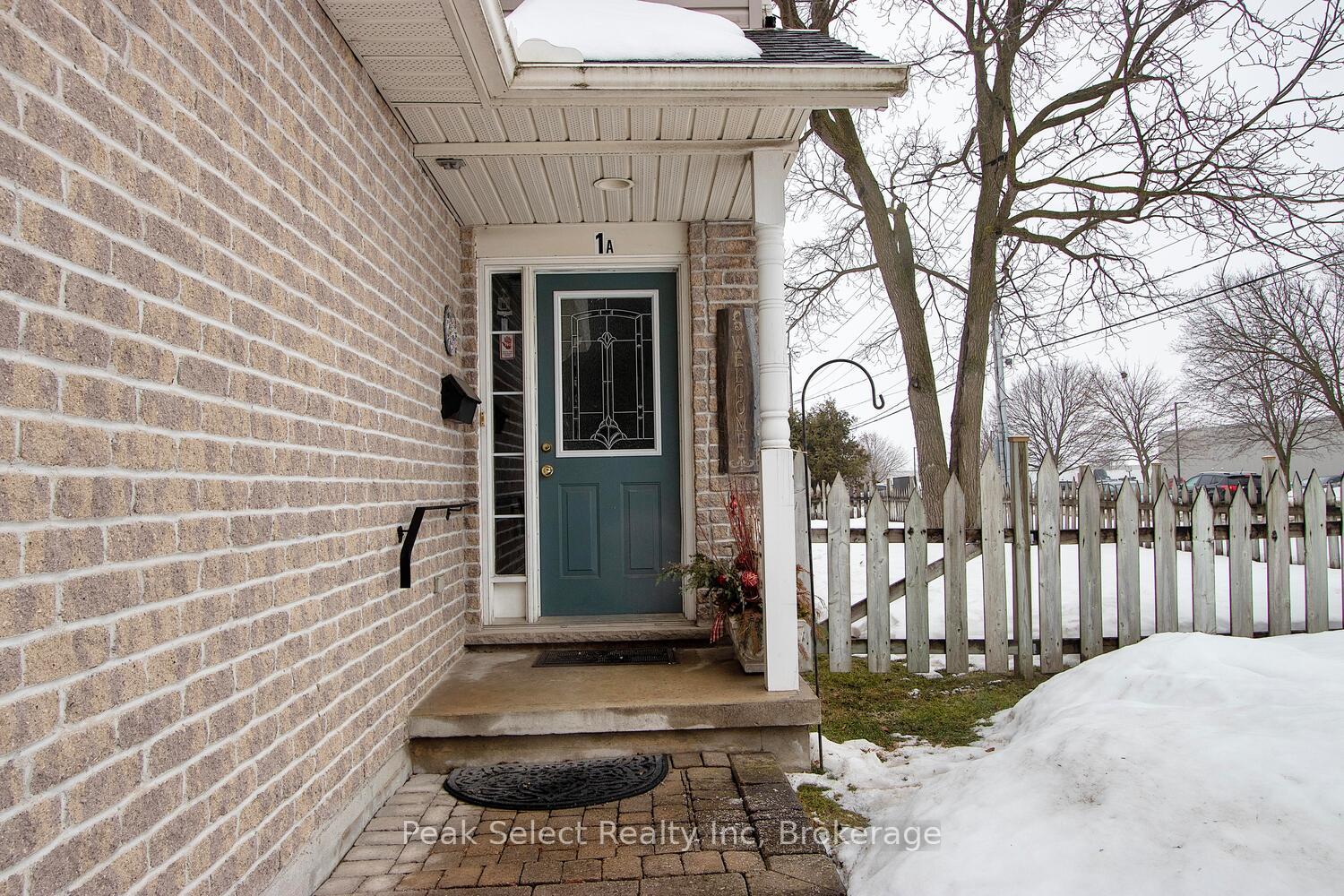Hi! This plugin doesn't seem to work correctly on your browser/platform.
Price
$495,000
Taxes:
$3,259
Assessment Year:
2024
Occupancy by:
Owner
Address:
1A Maxwell Stre , St. Marys, N4X 1C6, Perth
Acreage:
< .50
Directions/Cross Streets:
James St S / Maxwell St
Rooms:
6
Bedrooms:
3
Bedrooms +:
0
Washrooms:
3
Family Room:
F
Basement:
Unfinished
Level/Floor
Room
Length(ft)
Width(ft)
Descriptions
Room
1 :
Main
Foyer
14.66
15.15
Room
2 :
Main
Living Ro
10.69
17.19
Room
3 :
Main
Dining Ro
9.51
9.54
Room
4 :
Main
Kitchen
9.51
9.97
Room
5 :
Second
Primary B
15.35
17.22
Room
6 :
Second
Bedroom 2
11.02
9.41
Room
7 :
Second
Bedroom 3
9.54
11.18
Room
8 :
Basement
Laundry
8.95
9.97
No. of Pieces
Level
Washroom
1 :
2
Main
Washroom
2 :
3
Second
Washroom
3 :
4
Second
Washroom
4 :
0
Washroom
5 :
0
Washroom
6 :
2
Main
Washroom
7 :
3
Second
Washroom
8 :
4
Second
Washroom
9 :
0
Washroom
10 :
0
Property Type:
Semi-Detached
Style:
2-Storey
Exterior:
Brick
Garage Type:
Attached
(Parking/)Drive:
Private Do
Drive Parking Spaces:
2
Parking Type:
Private Do
Parking Type:
Private Do
Pool:
None
Other Structures:
Fence - Full
Approximatly Age:
16-30
Approximatly Square Footage:
1500-2000
Property Features:
Fenced Yard
CAC Included:
N
Water Included:
N
Cabel TV Included:
N
Common Elements Included:
N
Heat Included:
N
Parking Included:
N
Condo Tax Included:
N
Building Insurance Included:
N
Fireplace/Stove:
Y
Heat Type:
Forced Air
Central Air Conditioning:
Central Air
Central Vac:
N
Laundry Level:
Syste
Ensuite Laundry:
F
Elevator Lift:
False
Sewers:
Sewer
Percent Down:
5
10
15
20
25
10
10
15
20
25
15
10
15
20
25
20
10
15
20
25
Down Payment
$51,450
$102,900
$154,350
$205,800
First Mortgage
$977,550
$926,100
$874,650
$823,200
CMHC/GE
$26,882.63
$18,522
$15,306.38
$0
Total Financing
$1,004,432.63
$944,622
$889,956.38
$823,200
Monthly P&I
$4,301.91
$4,045.74
$3,811.61
$3,525.7
Expenses
$0
$0
$0
$0
Total Payment
$4,301.91
$4,045.74
$3,811.61
$3,525.7
Income Required
$161,321.51
$151,715.35
$142,935.53
$132,213.82
This chart is for demonstration purposes only. Always consult a professional financial
advisor before making personal financial decisions.
Although the information displayed is believed to be accurate, no warranties or representations are made of any kind.
Peak Select Realty Inc
Jump To:
--Please select an Item--
Description
General Details
Room & Interior
Exterior
Utilities
Walk Score
Street View
Map and Direction
Book Showing
Email Friend
View Slide Show
View All Photos >
Affordability Chart
Mortgage Calculator
Add To Compare List
Private Website
Print This Page
At a Glance:
Type:
Freehold - Semi-Detached
Area:
Perth
Municipality:
St. Marys
Neighbourhood:
St. Marys
Style:
2-Storey
Lot Size:
x 128.91(Feet)
Approximate Age:
16-30
Tax:
$3,259
Maintenance Fee:
$0
Beds:
3
Baths:
3
Garage:
0
Fireplace:
Y
Air Conditioning:
Pool:
None
Locatin Map:
Listing added to compare list, click
here to view comparison
chart.
Inline HTML
Listing added to compare list,
click here to
view comparison chart.
MD Ashraful Bari
Broker
HomeLife/Future Realty Inc , Brokerage
Independently owned and operated.
Cell: 647.406.6653 | Office: 905.201.9977
MD Ashraful Bari
BROKER
Cell: 647.406.6653
Office: 905.201.9977
Fax: 905.201.9229
HomeLife/Future Realty Inc., Brokerage Independently owned and operated.


