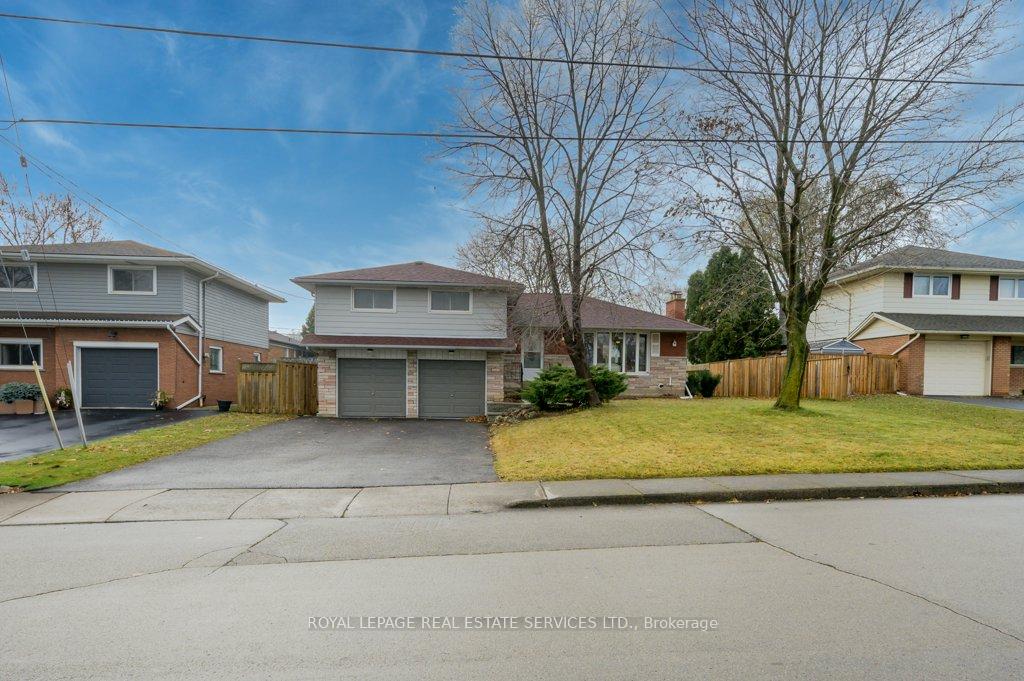Hi! This plugin doesn't seem to work correctly on your browser/platform.
Price
$798,000
Taxes:
$5,188.85
Assessment Year:
2024
Occupancy by:
Owner
Address:
61 Felker Aven , Hamilton, L8G 2L9, Hamilton
Directions/Cross Streets:
CENTENNIAL PARKWAY S
Rooms:
7
Rooms +:
1
Bedrooms:
4
Bedrooms +:
0
Washrooms:
2
Family Room:
T
Basement:
Finished
Level/Floor
Room
Length(ft)
Width(ft)
Descriptions
Room
1 :
Ground
Foyer
12.07
6.43
Tile Floor
Room
2 :
Ground
Living Ro
18.04
12.07
Hardwood Floor, Fireplace
Room
3 :
Ground
Dining Ro
9.91
8.92
Hardwood Floor, Overlooks Backyard
Room
4 :
Ground
Kitchen
15.58
9.91
Granite Counters, Breakfast Area, Overlooks Backyard
Room
5 :
Second
Primary B
20.07
12.92
Overlooks Backyard, Laminate, Greenhouse Window
Room
6 :
Second
Bedroom 2
12.56
10.82
Laminate
Room
7 :
Second
Bedroom 3
12.00
9.61
Laminate
Room
8 :
Second
Bathroom
10.30
7.31
4 Pc Bath, Tile Floor
Room
9 :
Lower
Family Ro
14.24
10.76
Overlooks Backyard, W/O To Garden, W/O To Garage
Room
10 :
Lower
Bathroom
6.46
5.67
3 Pc Bath, Tile Floor
Room
11 :
Basement
Recreatio
24.17
13.22
Fireplace
Room
12 :
Basement
Utility R
24.93
8.72
No. of Pieces
Level
Washroom
1 :
4
Second
Washroom
2 :
3
Lower
Washroom
3 :
0
Washroom
4 :
0
Washroom
5 :
0
Washroom
6 :
4
Second
Washroom
7 :
3
Lower
Washroom
8 :
0
Washroom
9 :
0
Washroom
10 :
0
Property Type:
Detached
Style:
Sidesplit 4
Exterior:
Brick
Garage Type:
Attached
(Parking/)Drive:
Private Do
Drive Parking Spaces:
4
Parking Type:
Private Do
Parking Type:
Private Do
Pool:
None
Other Structures:
Garden Shed
Approximatly Age:
51-99
Approximatly Square Footage:
1500-2000
Property Features:
Wooded/Treed
CAC Included:
N
Water Included:
N
Cabel TV Included:
N
Common Elements Included:
N
Heat Included:
N
Parking Included:
N
Condo Tax Included:
N
Building Insurance Included:
N
Fireplace/Stove:
Y
Heat Type:
Forced Air
Central Air Conditioning:
Central Air
Central Vac:
Y
Laundry Level:
Syste
Ensuite Laundry:
F
Sewers:
Sewer
Percent Down:
5
10
15
20
25
10
10
15
20
25
15
10
15
20
25
20
10
15
20
25
Down Payment
$825,000
$1,650,000
$2,475,000
$3,300,000
First Mortgage
$15,675,000
$14,850,000
$14,025,000
$13,200,000
CMHC/GE
$431,062.5
$297,000
$245,437.5
$0
Total Financing
$16,106,062.5
$15,147,000
$14,270,437.5
$13,200,000
Monthly P&I
$68,981.02
$64,873.43
$61,119.18
$56,534.58
Expenses
$0
$0
$0
$0
Total Payment
$68,981.02
$64,873.43
$61,119.18
$56,534.58
Income Required
$2,586,788.14
$2,432,753.5
$2,291,969.16
$2,120,046.62
This chart is for demonstration purposes only. Always consult a professional financial
advisor before making personal financial decisions.
Although the information displayed is believed to be accurate, no warranties or representations are made of any kind.
ROYAL LEPAGE REAL ESTATE SERVICES LTD.
Jump To:
--Please select an Item--
Description
General Details
Room & Interior
Exterior
Utilities
Walk Score
Street View
Map and Direction
Book Showing
Email Friend
View Slide Show
View All Photos >
Virtual Tour
Affordability Chart
Mortgage Calculator
Add To Compare List
Private Website
Print This Page
At a Glance:
Type:
Freehold - Detached
Area:
Hamilton
Municipality:
Hamilton
Neighbourhood:
Stoney Creek
Style:
Sidesplit 4
Lot Size:
x 100.00(Feet)
Approximate Age:
51-99
Tax:
$5,188.85
Maintenance Fee:
$0
Beds:
4
Baths:
2
Garage:
0
Fireplace:
Y
Air Conditioning:
Pool:
None
Locatin Map:
Listing added to compare list, click
here to view comparison
chart.
Inline HTML
Listing added to compare list,
click here to
view comparison chart.
MD Ashraful Bari
Broker
HomeLife/Future Realty Inc , Brokerage
Independently owned and operated.
Cell: 647.406.6653 | Office: 905.201.9977
MD Ashraful Bari
BROKER
Cell: 647.406.6653
Office: 905.201.9977
Fax: 905.201.9229
HomeLife/Future Realty Inc., Brokerage Independently owned and operated.


