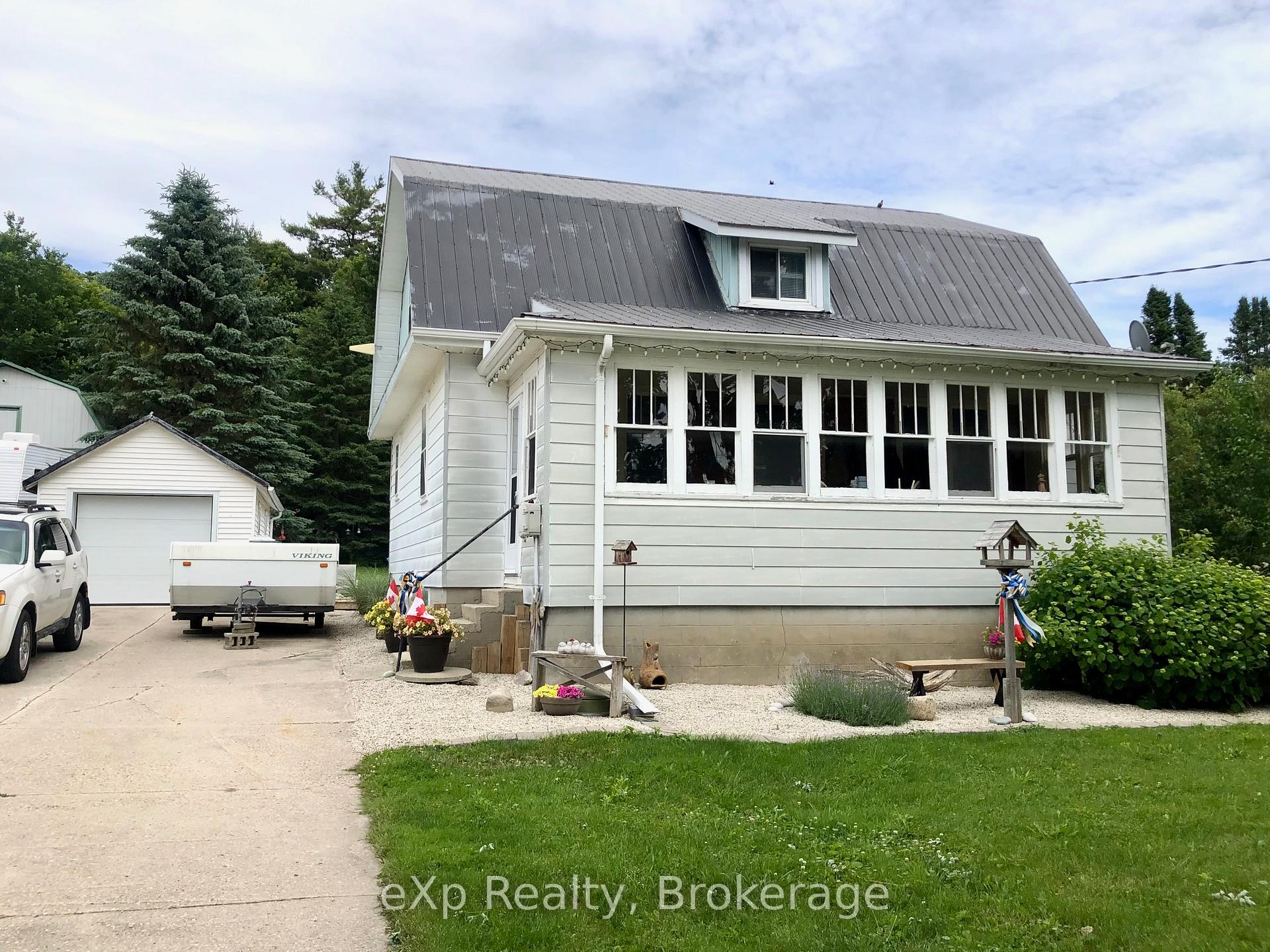Hi! This plugin doesn't seem to work correctly on your browser/platform.
Price
$538,000
Taxes:
$2,028.3
Assessment Year:
2025
Occupancy by:
Owner
Address:
1216 Bruce Road 12 N/A , South Bruce, N0G 1W0, Bruce
Directions/Cross Streets:
Concession Road 12
Rooms:
9
Bedrooms:
3
Bedrooms +:
0
Washrooms:
2
Family Room:
F
Basement:
Full
Level/Floor
Room
Length(ft)
Width(ft)
Descriptions
Room
1 :
Main
Other
23.19
7.08
W/O To Porch
Room
2 :
Main
Living Ro
16.89
15.78
Room
3 :
Main
Kitchen
13.19
11.58
Room
4 :
Main
Dining Ro
11.18
12.40
Room
5 :
Main
Bathroom
0
0
4 Pc Bath
Room
6 :
Second
Primary B
11.68
11.15
Room
7 :
Second
Bedroom 2
12.07
8.07
Room
8 :
Second
Bedroom 3
12.07
7.68
Room
9 :
Second
Bathroom
0
0
2 Pc Bath
No. of Pieces
Level
Washroom
1 :
4
Main
Washroom
2 :
2
Second
Washroom
3 :
0
Washroom
4 :
0
Washroom
5 :
0
Washroom
6 :
4
Main
Washroom
7 :
2
Second
Washroom
8 :
0
Washroom
9 :
0
Washroom
10 :
0
Washroom
11 :
4
Main
Washroom
12 :
2
Second
Washroom
13 :
0
Washroom
14 :
0
Washroom
15 :
0
Washroom
16 :
4
Main
Washroom
17 :
2
Second
Washroom
18 :
0
Washroom
19 :
0
Washroom
20 :
0
Washroom
21 :
4
Main
Washroom
22 :
2
Second
Washroom
23 :
0
Washroom
24 :
0
Washroom
25 :
0
Property Type:
Detached
Style:
2-Storey
Exterior:
Aluminum Siding
Garage Type:
Detached
(Parking/)Drive:
Private Do
Drive Parking Spaces:
8
Parking Type:
Private Do
Parking Type:
Private Do
Pool:
None
Approximatly Age:
51-99
Approximatly Square Footage:
1100-1500
Property Features:
Place Of Wor
CAC Included:
N
Water Included:
N
Cabel TV Included:
N
Common Elements Included:
N
Heat Included:
N
Parking Included:
N
Condo Tax Included:
N
Building Insurance Included:
N
Fireplace/Stove:
N
Heat Type:
Forced Air
Central Air Conditioning:
None
Central Vac:
N
Laundry Level:
Syste
Ensuite Laundry:
F
Sewers:
Sewer
Utilities-Hydro:
Y
Percent Down:
5
10
15
20
25
10
10
15
20
25
15
10
15
20
25
20
10
15
20
25
Down Payment
$26,900
$53,800
$80,700
$107,600
First Mortgage
$511,100
$484,200
$457,300
$430,400
CMHC/GE
$14,055.25
$9,684
$8,002.75
$0
Total Financing
$525,155.25
$493,884
$465,302.75
$430,400
Monthly P&I
$2,249.2
$2,115.27
$1,992.86
$1,843.37
Expenses
$0
$0
$0
$0
Total Payment
$2,249.2
$2,115.27
$1,992.86
$1,843.37
Income Required
$84,344.97
$79,322.51
$74,732.09
$69,126.37
This chart is for demonstration purposes only. Always consult a professional financial
advisor before making personal financial decisions.
Although the information displayed is believed to be accurate, no warranties or representations are made of any kind.
eXp Realty
Jump To:
--Please select an Item--
Description
General Details
Room & Interior
Exterior
Utilities
Walk Score
Street View
Map and Direction
Book Showing
Email Friend
View Slide Show
View All Photos >
Affordability Chart
Mortgage Calculator
Add To Compare List
Private Website
Print This Page
At a Glance:
Type:
Freehold - Detached
Area:
Bruce
Municipality:
South Bruce
Neighbourhood:
South Bruce
Style:
2-Storey
Lot Size:
x 165.47(Feet)
Approximate Age:
51-99
Tax:
$2,028.3
Maintenance Fee:
$0
Beds:
3
Baths:
2
Garage:
0
Fireplace:
N
Air Conditioning:
Pool:
None
Locatin Map:
Listing added to compare list, click
here to view comparison
chart.
Inline HTML
Listing added to compare list,
click here to
view comparison chart.
MD Ashraful Bari
Broker
HomeLife/Future Realty Inc , Brokerage
Independently owned and operated.
Cell: 647.406.6653 | Office: 905.201.9977
MD Ashraful Bari
BROKER
Cell: 647.406.6653
Office: 905.201.9977
Fax: 905.201.9229
HomeLife/Future Realty Inc., Brokerage Independently owned and operated.


