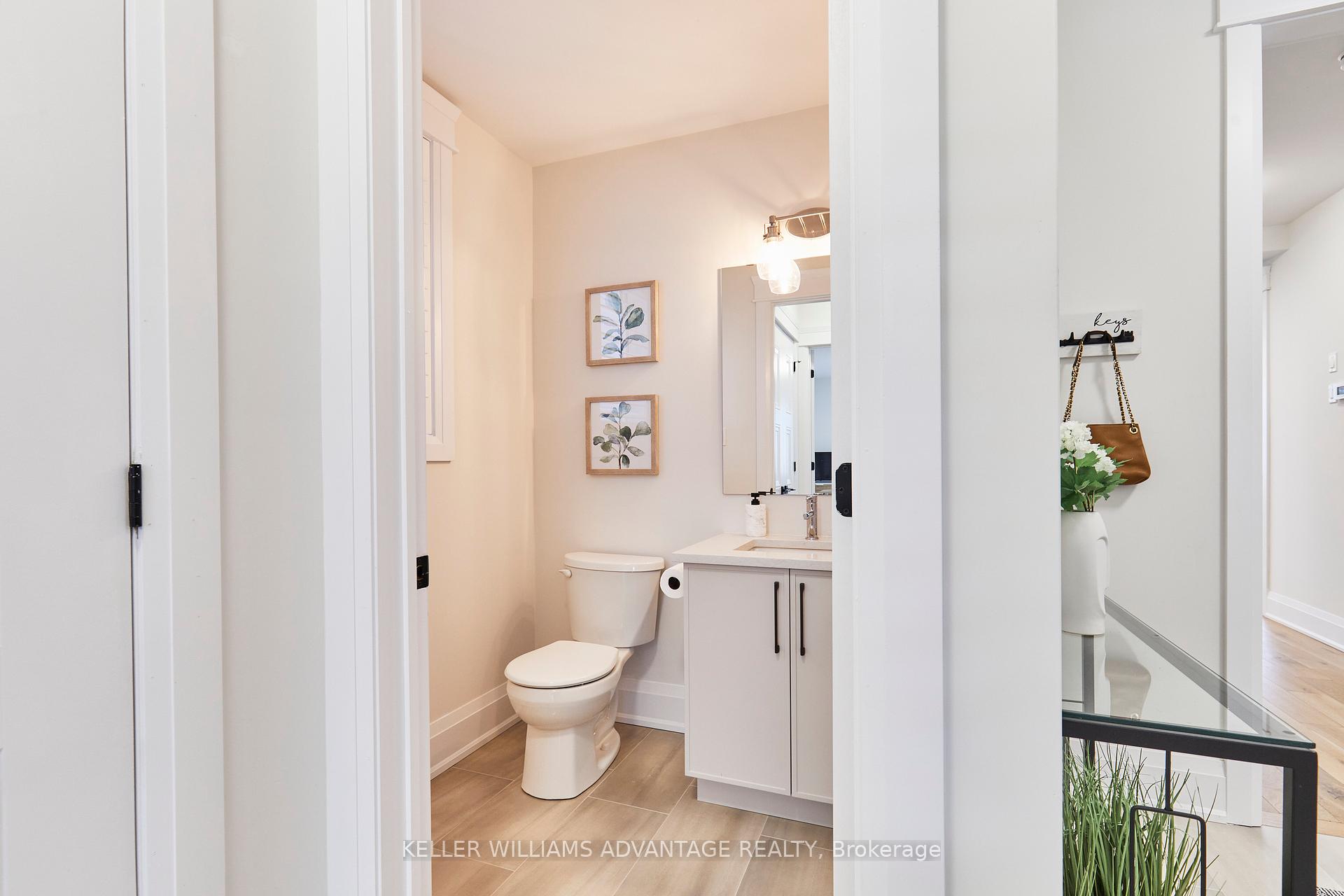Hi! This plugin doesn't seem to work correctly on your browser/platform.
Price
$974,900
Taxes:
$7,930.67
Occupancy by:
Owner
Address:
517 Clayton Aven , Peterborough, K9K 0H6, Peterborough
Directions/Cross Streets:
Lily Lake Rd & Fairburn St
Rooms:
9
Rooms +:
2
Bedrooms:
4
Bedrooms +:
0
Washrooms:
4
Family Room:
F
Basement:
Full
Level/Floor
Room
Length(ft)
Width(ft)
Descriptions
Room
1 :
Main
Living Ro
15.38
15.19
Open Concept, Coffered Ceiling(s), Fireplace
Room
2 :
Main
Dining Ro
7.25
15.19
Open Concept, W/O To Balcony
Room
3 :
Main
Kitchen
14.63
13.02
Centre Island, Open Concept, Stainless Steel Appl
Room
4 :
Main
Office
12.76
8.10
Separate Room, Large Window, California Shutters
Room
5 :
Main
Mud Room
6.49
11.15
Walk-In Closet(s), Tile Floor, Access To Garage
Room
6 :
Second
Primary B
21.02
15.88
W/O To Sunroom, Walk-In Closet(s), 5 Pc Ensuite
Room
7 :
Second
Bedroom 2
10.79
14.10
W/O To Balcony, Walk-In Closet(s), California Shutters
Room
8 :
Second
Bedroom 3
11.15
12.63
4 Pc Ensuite, Walk-In Closet(s), California Shutters
Room
9 :
Second
Bedroom 4
9.54
12.04
Closet, California Shutters
Room
10 :
Basement
Recreatio
22.53
29.52
Room
11 :
Basement
Cold Room
20.40
13.28
No. of Pieces
Level
Washroom
1 :
2
Main
Washroom
2 :
3
Second
Washroom
3 :
5
Second
Washroom
4 :
4
Second
Washroom
5 :
0
Property Type:
Detached
Style:
2-Storey
Exterior:
Brick
Garage Type:
Attached
(Parking/)Drive:
Private Do
Drive Parking Spaces:
2
Parking Type:
Private Do
Parking Type:
Private Do
Pool:
None
Property Features:
Hospital
CAC Included:
N
Water Included:
N
Cabel TV Included:
N
Common Elements Included:
N
Heat Included:
N
Parking Included:
N
Condo Tax Included:
N
Building Insurance Included:
N
Fireplace/Stove:
Y
Heat Type:
Forced Air
Central Air Conditioning:
Central Air
Central Vac:
N
Laundry Level:
Syste
Ensuite Laundry:
F
Sewers:
Sewer
Utilities-Cable:
A
Utilities-Hydro:
Y
Percent Down:
5
10
15
20
25
10
10
15
20
25
15
10
15
20
25
20
10
15
20
25
Down Payment
$36,995
$73,990
$110,985
$147,980
First Mortgage
$702,905
$665,910
$628,915
$591,920
CMHC/GE
$19,329.89
$13,318.2
$11,006.01
$0
Total Financing
$722,234.89
$679,228.2
$639,921.01
$591,920
Monthly P&I
$3,093.28
$2,909.08
$2,740.73
$2,535.15
Expenses
$0
$0
$0
$0
Total Payment
$3,093.28
$2,909.08
$2,740.73
$2,535.15
Income Required
$115,997.85
$109,090.56
$102,777.45
$95,068.03
This chart is for demonstration purposes only. Always consult a professional financial
advisor before making personal financial decisions.
Although the information displayed is believed to be accurate, no warranties or representations are made of any kind.
KELLER WILLIAMS ADVANTAGE REALTY
Jump To:
--Please select an Item--
Description
General Details
Room & Interior
Exterior
Utilities
Walk Score
Street View
Map and Direction
Book Showing
Email Friend
View Slide Show
View All Photos >
Virtual Tour
Affordability Chart
Mortgage Calculator
Add To Compare List
Private Website
Print This Page
At a Glance:
Type:
Freehold - Detached
Area:
Peterborough
Municipality:
Peterborough
Neighbourhood:
Northcrest
Style:
2-Storey
Lot Size:
x 108.27(Feet)
Approximate Age:
Tax:
$7,930.67
Maintenance Fee:
$0
Beds:
4
Baths:
4
Garage:
0
Fireplace:
Y
Air Conditioning:
Pool:
None
Locatin Map:
Listing added to compare list, click
here to view comparison
chart.
Inline HTML
Listing added to compare list,
click here to
view comparison chart.
MD Ashraful Bari
Broker
HomeLife/Future Realty Inc , Brokerage
Independently owned and operated.
Cell: 647.406.6653 | Office: 905.201.9977
MD Ashraful Bari
BROKER
Cell: 647.406.6653
Office: 905.201.9977
Fax: 905.201.9229
HomeLife/Future Realty Inc., Brokerage Independently owned and operated.


