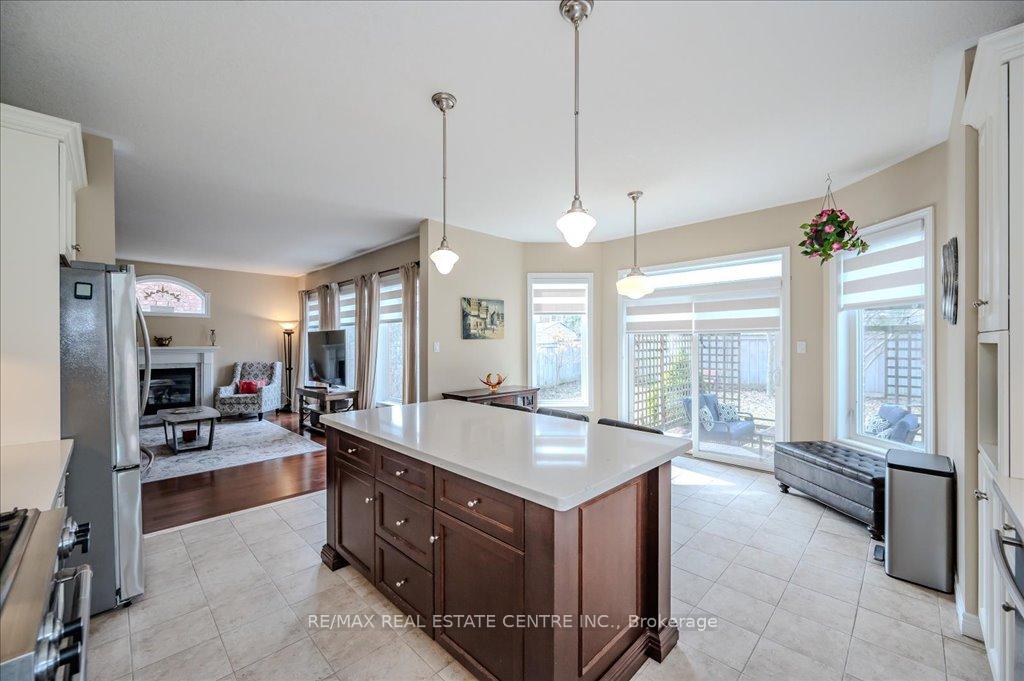Hi! This plugin doesn't seem to work correctly on your browser/platform.
Price
$1,295,000
Taxes:
$6,911
Assessment Year:
2024
Occupancy by:
Owner
Address:
917 Fung Plac , Kitchener, N2A 4M3, Waterloo
Directions/Cross Streets:
Edgewater Cres.
Rooms:
4
Bedrooms:
5
Bedrooms +:
0
Washrooms:
4
Family Room:
T
Basement:
Finished
Level/Floor
Room
Length(ft)
Width(ft)
Descriptions
Room
1 :
Main
Kitchen
15.68
18.43
Room
2 :
Main
Family Ro
17.29
13.94
Room
3 :
Main
Living Ro
12.14
10.66
Room
4 :
Main
Dining Ro
12.14
13.22
Room
5 :
Main
Powder Ro
7.28
2.95
2 Pc Bath
Room
6 :
Second
Primary B
22.57
13.22
Room
7 :
Second
Bedroom 2
11.91
12.82
Room
8 :
Second
Bedroom 3
12.00
11.22
Room
9 :
Second
Bedroom 4
11.91
7.74
Room
10 :
Second
Bathroom
10.04
13.12
5 Pc Ensuite
Room
11 :
Second
Bathroom
12.00
8.07
4 Pc Bath
Room
12 :
Basement
Bedroom 5
13.58
12.46
Room
13 :
Basement
Bathroom
11.91
6.95
3 Pc Bath
Room
14 :
Basement
Recreatio
19.84
24.57
No. of Pieces
Level
Washroom
1 :
2
Main
Washroom
2 :
3
Basement
Washroom
3 :
4
Second
Washroom
4 :
5
Second
Washroom
5 :
0
Property Type:
Detached
Style:
2-Storey
Exterior:
Brick
Garage Type:
Attached
Drive Parking Spaces:
2
Pool:
None
Approximatly Age:
16-30
CAC Included:
N
Water Included:
N
Cabel TV Included:
N
Common Elements Included:
N
Heat Included:
N
Parking Included:
N
Condo Tax Included:
N
Building Insurance Included:
N
Fireplace/Stove:
N
Heat Type:
Forced Air
Central Air Conditioning:
Central Air
Central Vac:
N
Laundry Level:
Syste
Ensuite Laundry:
F
Sewers:
Sewer
Percent Down:
5
10
15
20
25
10
10
15
20
25
15
10
15
20
25
20
10
15
20
25
Down Payment
$47,400
$94,800
$142,200
$189,600
First Mortgage
$900,600
$853,200
$805,800
$758,400
CMHC/GE
$24,766.5
$17,064
$14,101.5
$0
Total Financing
$925,366.5
$870,264
$819,901.5
$758,400
Monthly P&I
$3,963.27
$3,727.27
$3,511.57
$3,248.17
Expenses
$0
$0
$0
$0
Total Payment
$3,963.27
$3,727.27
$3,511.57
$3,248.17
Income Required
$148,622.74
$139,772.75
$131,684.05
$121,806.32
This chart is for demonstration purposes only. Always consult a professional financial
advisor before making personal financial decisions.
Although the information displayed is believed to be accurate, no warranties or representations are made of any kind.
RE/MAX REAL ESTATE CENTRE INC.
Jump To:
--Please select an Item--
Description
General Details
Room & Interior
Exterior
Utilities
Walk Score
Street View
Map and Direction
Book Showing
Email Friend
View Slide Show
View All Photos >
Virtual Tour
Affordability Chart
Mortgage Calculator
Add To Compare List
Private Website
Print This Page
At a Glance:
Type:
Freehold - Detached
Area:
Waterloo
Municipality:
Kitchener
Neighbourhood:
Dufferin Grove
Style:
2-Storey
Lot Size:
x 106.89(Feet)
Approximate Age:
16-30
Tax:
$6,911
Maintenance Fee:
$0
Beds:
5
Baths:
4
Garage:
0
Fireplace:
N
Air Conditioning:
Pool:
None
Locatin Map:
Listing added to compare list, click
here to view comparison
chart.
Inline HTML
Listing added to compare list,
click here to
view comparison chart.
MD Ashraful Bari
Broker
HomeLife/Future Realty Inc , Brokerage
Independently owned and operated.
Cell: 647.406.6653 | Office: 905.201.9977
MD Ashraful Bari
BROKER
Cell: 647.406.6653
Office: 905.201.9977
Fax: 905.201.9229
HomeLife/Future Realty Inc., Brokerage Independently owned and operated.


