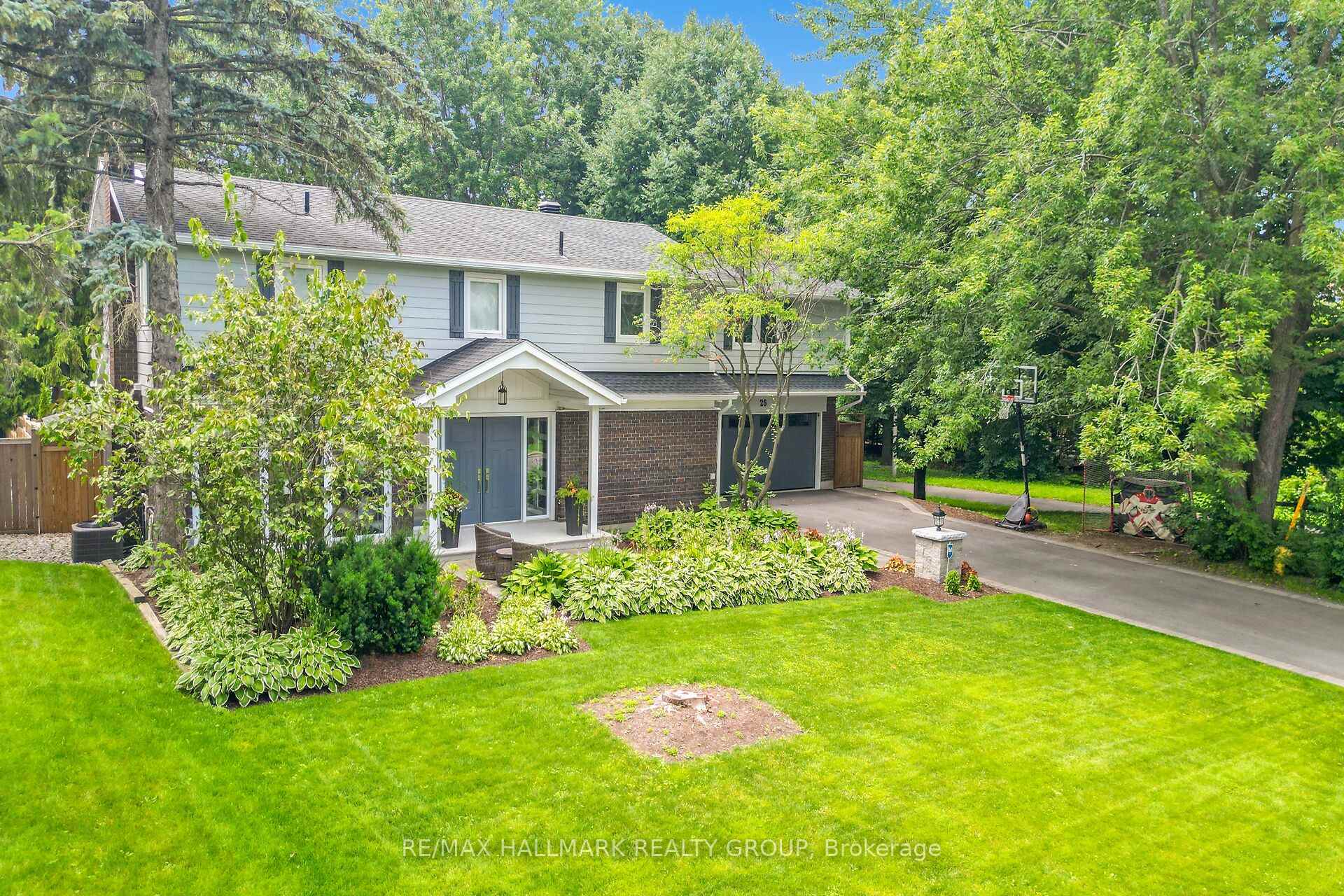Hi! This plugin doesn't seem to work correctly on your browser/platform.
Price
$1,575,000
Taxes:
$8,670
Assessment Year:
2024
Occupancy by:
Owner
Address:
26 Leaver Aven , Cityview - Parkwoods Hills - Rideau Shor, K2E 5P6, Ottawa
Directions/Cross Streets:
Beaver Ridge
Rooms:
16
Bedrooms:
5
Bedrooms +:
0
Washrooms:
5
Family Room:
T
Basement:
Full
Level/Floor
Room
Length(ft)
Width(ft)
Descriptions
Room
1 :
Main
Kitchen
11.48
13.35
Granite Counters, Custom Backsplash, 4 Pc Ensuite
Room
2 :
Main
Breakfast
10.50
7.02
Heated Floor
Room
3 :
Main
Dining Ro
13.35
13.35
Coffered Ceiling(s)
Room
4 :
Main
Living Ro
13.02
18.56
Fireplace
Room
5 :
Second
Laundry
10.82
6.43
Custom Counter
Room
6 :
Second
Primary B
14.40
16.92
Walk-In Closet(s), 4 Pc Ensuite, Heated Floor
Room
7 :
Second
Bedroom 2
10.82
12.92
Room
8 :
Second
Bedroom 3
13.05
9.45
Room
9 :
Second
Bedroom 4
15.81
16.37
Walk-In Closet(s), Fireplace, 4 Pc Bath
Room
10 :
Main
Office
11.81
10.99
Room
11 :
Lower
Media Roo
44.67
30.24
Built-in Speakers, Wet Bar
Room
12 :
Lower
Primary B
10.82
10.76
Room
13 :
Main
Foyer
13.84
8.63
Granite Counters, Heated Floor
Room
14 :
Lower
Utility R
10.23
10.17
Room
15 :
Main
Bathroom
9.12
6.43
3 Pc Bath
No. of Pieces
Level
Washroom
1 :
4
Second
Washroom
2 :
3
Main
Washroom
3 :
3
Lower
Washroom
4 :
2
Second
Washroom
5 :
4
Second
Property Type:
Detached
Style:
2-Storey
Exterior:
Brick
Garage Type:
Attached
(Parking/)Drive:
Private Do
Drive Parking Spaces:
8
Parking Type:
Private Do
Parking Type:
Private Do
Parking Type:
Inside Ent
Pool:
Inground
Other Structures:
Shed
Approximatly Age:
31-50
Property Features:
Fenced Yard
CAC Included:
N
Water Included:
N
Cabel TV Included:
N
Common Elements Included:
N
Heat Included:
N
Parking Included:
N
Condo Tax Included:
N
Building Insurance Included:
N
Fireplace/Stove:
Y
Heat Type:
Forced Air
Central Air Conditioning:
Central Air
Central Vac:
N
Laundry Level:
Syste
Ensuite Laundry:
F
Elevator Lift:
False
Sewers:
Sewer
Utilities-Hydro:
Y
Percent Down:
5
10
15
20
25
10
10
15
20
25
15
10
15
20
25
20
10
15
20
25
Down Payment
$136,400
$272,800
$409,200
$545,600
First Mortgage
$2,591,600
$2,455,200
$2,318,800
$2,182,400
CMHC/GE
$71,269
$49,104
$40,579
$0
Total Financing
$2,662,869
$2,504,304
$2,359,379
$2,182,400
Monthly P&I
$11,404.86
$10,725.74
$10,105.04
$9,347.05
Expenses
$0
$0
$0
$0
Total Payment
$11,404.86
$10,725.74
$10,105.04
$9,347.05
Income Required
$427,682.31
$402,215.25
$378,938.9
$350,514.38
This chart is for demonstration purposes only. Always consult a professional financial
advisor before making personal financial decisions.
Although the information displayed is believed to be accurate, no warranties or representations are made of any kind.
RE/MAX HALLMARK REALTY GROUP
Jump To:
--Please select an Item--
Description
General Details
Room & Interior
Exterior
Utilities
Walk Score
Street View
Map and Direction
Book Showing
Email Friend
View Slide Show
View All Photos >
Affordability Chart
Mortgage Calculator
Add To Compare List
Private Website
Print This Page
At a Glance:
Type:
Freehold - Detached
Area:
Ottawa
Municipality:
Cityview - Parkwoods Hills - Rideau Shor
Neighbourhood:
7201 - City View/Skyline/Fisher Heights/Park
Style:
2-Storey
Lot Size:
x 149.00(Feet)
Approximate Age:
31-50
Tax:
$8,670
Maintenance Fee:
$0
Beds:
5
Baths:
5
Garage:
0
Fireplace:
Y
Air Conditioning:
Pool:
Inground
Locatin Map:
Listing added to compare list, click
here to view comparison
chart.
Inline HTML
Listing added to compare list,
click here to
view comparison chart.
MD Ashraful Bari
Broker
HomeLife/Future Realty Inc , Brokerage
Independently owned and operated.
Cell: 647.406.6653 | Office: 905.201.9977
MD Ashraful Bari
BROKER
Cell: 647.406.6653
Office: 905.201.9977
Fax: 905.201.9229
HomeLife/Future Realty Inc., Brokerage Independently owned and operated.


