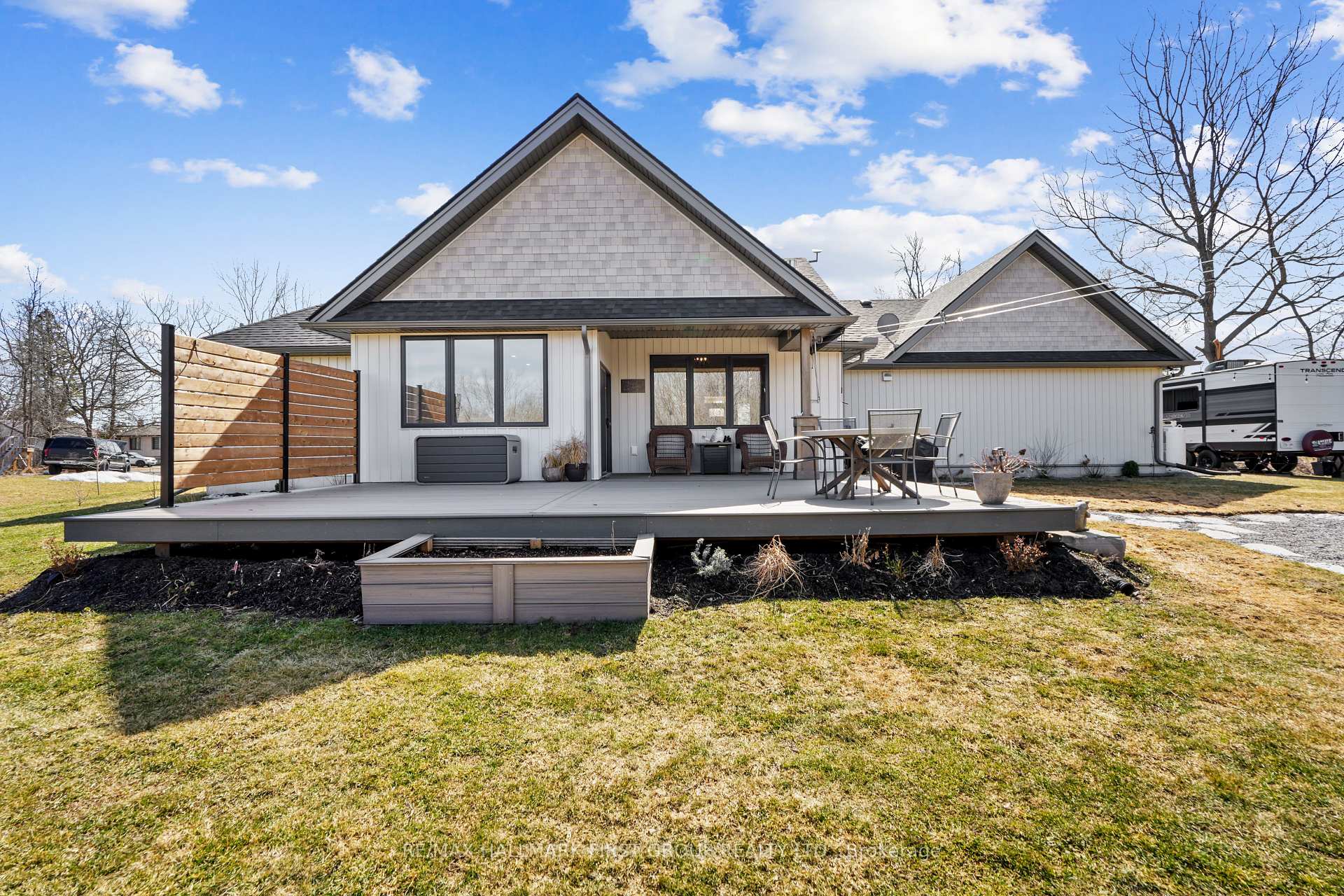Hi! This plugin doesn't seem to work correctly on your browser/platform.
Price
$999,000
Taxes:
$4,954
Occupancy by:
Owner
Address:
316 Lakeshore Road , Brighton, K0K 1H0, Northumberland
Acreage:
.50-1.99
Directions/Cross Streets:
Lakeshore Rd & Union Rd
Rooms:
9
Bedrooms:
3
Bedrooms +:
0
Washrooms:
2
Family Room:
F
Basement:
None
Level/Floor
Room
Length(ft)
Width(ft)
Descriptions
Room
1 :
Main
Living Ro
15.32
25.26
Fireplace, Cathedral Ceiling(s)
Room
2 :
Main
Kitchen
11.87
11.97
Centre Island, Breakfast Bar, Stainless Steel Appl
Room
3 :
Main
Dining Ro
11.87
11.22
Walk-Out
Room
4 :
Main
Laundry
7.61
7.41
Access To Garage, Closet
Room
5 :
Main
Primary B
13.94
13.91
Double Closet
Room
6 :
Main
Bedroom 2
13.78
9.51
Room
7 :
Main
Bedroom 3
12.23
11.91
Room
8 :
Main
Bathroom
11.55
5.87
3 Pc Ensuite
Room
9 :
Main
Bathroom
10.36
8.72
4 Pc Bath
No. of Pieces
Level
Washroom
1 :
4
Main
Washroom
2 :
3
Main
Washroom
3 :
0
Washroom
4 :
0
Washroom
5 :
0
Property Type:
Detached
Style:
Bungalow
Exterior:
Brick
Garage Type:
Attached
(Parking/)Drive:
Private Tr
Drive Parking Spaces:
6
Parking Type:
Private Tr
Parking Type:
Private Tr
Parking Type:
RV/Truck
Pool:
None
Other Structures:
Shed, Garden S
Approximatly Age:
0-5
Property Features:
School
CAC Included:
N
Water Included:
N
Cabel TV Included:
N
Common Elements Included:
N
Heat Included:
N
Parking Included:
N
Condo Tax Included:
N
Building Insurance Included:
N
Fireplace/Stove:
Y
Heat Type:
Heat Pump
Central Air Conditioning:
Central Air
Central Vac:
N
Laundry Level:
Syste
Ensuite Laundry:
F
Sewers:
Septic
Water:
Drilled W
Water Supply Types:
Drilled Well
Utilities-Cable:
N
Utilities-Hydro:
Y
Percent Down:
5
10
15
20
25
10
10
15
20
25
15
10
15
20
25
20
10
15
20
25
Down Payment
$140
$280
$420
$560
First Mortgage
$2,660
$2,520
$2,380
$2,240
CMHC/GE
$73.15
$50.4
$41.65
$0
Total Financing
$2,733.15
$2,570.4
$2,421.65
$2,240
Monthly P&I
$11.71
$11.01
$10.37
$9.59
Expenses
$0
$0
$0
$0
Total Payment
$11.71
$11.01
$10.37
$9.59
Income Required
$438.97
$412.83
$388.94
$359.77
This chart is for demonstration purposes only. Always consult a professional financial
advisor before making personal financial decisions.
Although the information displayed is believed to be accurate, no warranties or representations are made of any kind.
RE/MAX HALLMARK FIRST GROUP REALTY LTD.
Jump To:
--Please select an Item--
Description
General Details
Room & Interior
Exterior
Utilities
Walk Score
Street View
Map and Direction
Book Showing
Email Friend
View Slide Show
View All Photos >
Virtual Tour
Affordability Chart
Mortgage Calculator
Add To Compare List
Private Website
Print This Page
At a Glance:
Type:
Freehold - Detached
Area:
Northumberland
Municipality:
Brighton
Neighbourhood:
Brighton
Style:
Bungalow
Lot Size:
x 150.00(Feet)
Approximate Age:
0-5
Tax:
$4,954
Maintenance Fee:
$0
Beds:
3
Baths:
2
Garage:
0
Fireplace:
Y
Air Conditioning:
Pool:
None
Locatin Map:
Listing added to compare list, click
here to view comparison
chart.
Inline HTML
Listing added to compare list,
click here to
view comparison chart.
MD Ashraful Bari
Broker
HomeLife/Future Realty Inc , Brokerage
Independently owned and operated.
Cell: 647.406.6653 | Office: 905.201.9977
MD Ashraful Bari
BROKER
Cell: 647.406.6653
Office: 905.201.9977
Fax: 905.201.9229
HomeLife/Future Realty Inc., Brokerage Independently owned and operated.


