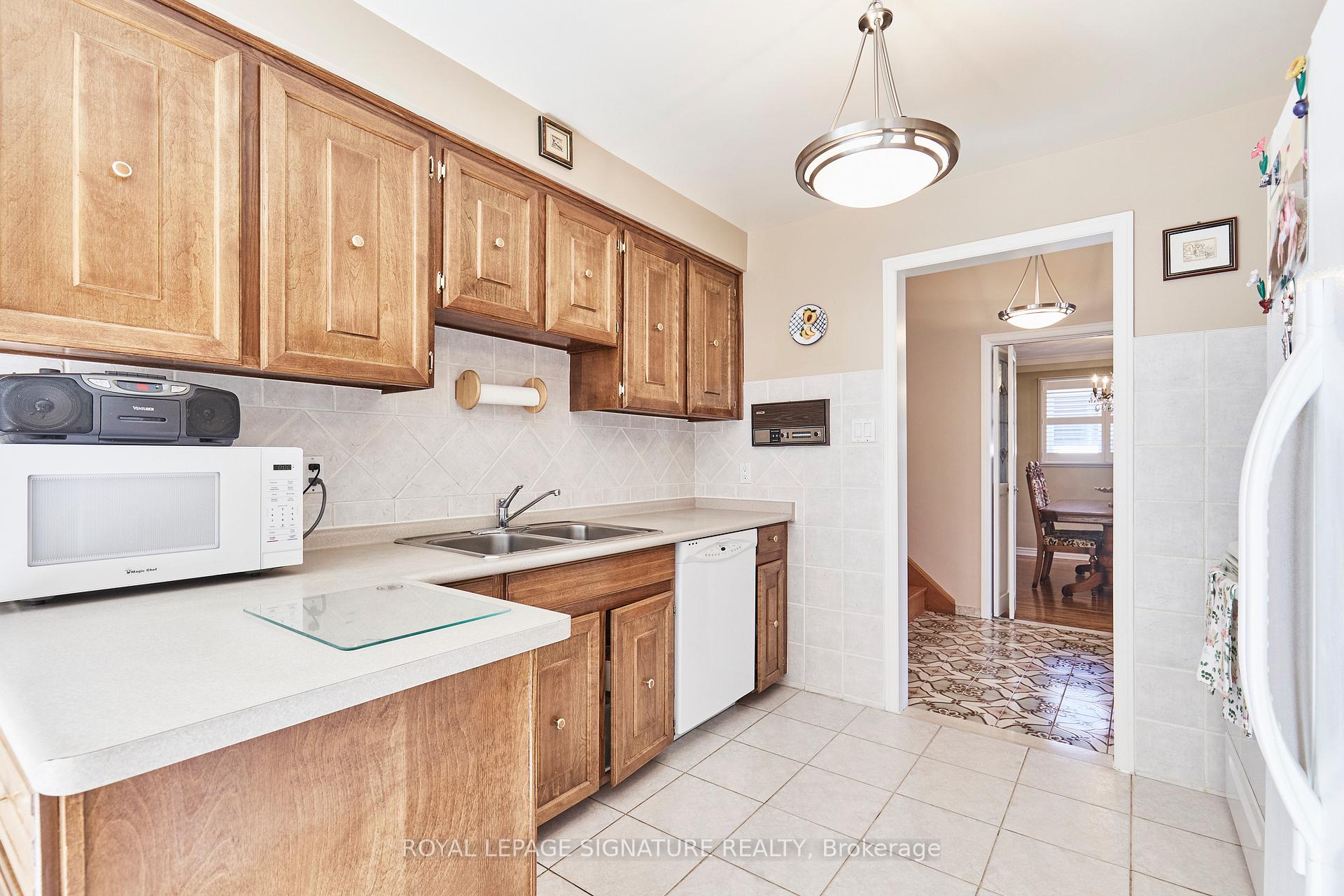Hi! This plugin doesn't seem to work correctly on your browser/platform.
Price
$1,499,900
Taxes:
$5,464.81
Occupancy by:
Owner
Address:
88 Gooderham Driv , Toronto, M1R 3G7, Toronto
Directions/Cross Streets:
Gooderham Dr & Lawrence Ave E
Rooms:
10
Rooms +:
4
Bedrooms:
4
Bedrooms +:
0
Washrooms:
3
Family Room:
T
Basement:
Separate Ent
Level/Floor
Room
Length(ft)
Width(ft)
Descriptions
Room
1 :
Main
Foyer
25.09
10.59
Ceramic Floor, Mirrored Closet, Double Closet
Room
2 :
Main
Living Ro
14.79
12.00
Combined w/Dining, Hardwood Floor, California Shutters
Room
3 :
Main
Dining Ro
10.30
12.00
Combined w/Living, Crown Moulding, Hardwood Floor
Room
4 :
Main
Kitchen
9.09
9.48
Ceramic Floor, Laminate
Room
5 :
Main
Breakfast
9.09
9.28
California Shutters, Walk-Out, Ceramic Floor
Room
6 :
Second
Primary B
12.10
11.81
Hardwood Floor, California Shutters, Large Window
Room
7 :
Second
Bedroom 2
10.10
11.81
California Shutters, Large Window, Hardwood Floor
Room
8 :
Second
Bedroom 3
9.12
9.71
Large Window, Hardwood Floor, California Shutters
Room
9 :
Ground
Family Ro
11.18
24.30
Fireplace, Walk-Out, Crown Moulding
Room
10 :
Ground
Bedroom 4
10.07
9.12
Parquet, California Shutters, Large Window
Room
11 :
In Between
Great Roo
25.39
18.79
Ceramic Floor
Room
12 :
In Between
Kitchen
9.71
10.00
Ceramic Floor
Room
13 :
In Between
Breakfast
9.71
8.40
Combined w/Kitchen, Ceramic Floor
Room
14 :
Basement
Laundry
22.60
24.01
Ceramic Floor
No. of Pieces
Level
Washroom
1 :
4
Second
Washroom
2 :
3
Lower
Washroom
3 :
4
Basement
Washroom
4 :
0
Washroom
5 :
0
Washroom
6 :
4
Second
Washroom
7 :
3
Lower
Washroom
8 :
4
Basement
Washroom
9 :
0
Washroom
10 :
0
Property Type:
Detached
Style:
Backsplit 4
Exterior:
Brick
Garage Type:
Attached
Drive Parking Spaces:
4
Pool:
None
Approximatly Square Footage:
2000-2500
CAC Included:
N
Water Included:
N
Cabel TV Included:
N
Common Elements Included:
N
Heat Included:
N
Parking Included:
N
Condo Tax Included:
N
Building Insurance Included:
N
Fireplace/Stove:
Y
Heat Type:
Forced Air
Central Air Conditioning:
Central Air
Central Vac:
N
Laundry Level:
Syste
Ensuite Laundry:
F
Sewers:
Sewer
Percent Down:
5
10
15
20
25
10
10
15
20
25
15
10
15
20
25
20
10
15
20
25
Down Payment
$109,750
$219,500
$329,250
$439,000
First Mortgage
$2,085,250
$1,975,500
$1,865,750
$1,756,000
CMHC/GE
$57,344.38
$39,510
$32,650.63
$0
Total Financing
$2,142,594.38
$2,015,010
$1,898,400.63
$1,756,000
Monthly P&I
$9,176.57
$8,630.13
$8,130.7
$7,520.81
Expenses
$0
$0
$0
$0
Total Payment
$9,176.57
$8,630.13
$8,130.7
$7,520.81
Income Required
$344,121.21
$323,629.94
$304,901.35
$282,030.44
This chart is for demonstration purposes only. Always consult a professional financial
advisor before making personal financial decisions.
Although the information displayed is believed to be accurate, no warranties or representations are made of any kind.
ROYAL LEPAGE SIGNATURE REALTY
Jump To:
--Please select an Item--
Description
General Details
Room & Interior
Exterior
Utilities
Walk Score
Street View
Map and Direction
Book Showing
Email Friend
View Slide Show
View All Photos >
Virtual Tour
Affordability Chart
Mortgage Calculator
Add To Compare List
Private Website
Print This Page
At a Glance:
Type:
Freehold - Detached
Area:
Toronto
Municipality:
Toronto E04
Neighbourhood:
Wexford-Maryvale
Style:
Backsplit 4
Lot Size:
x 117.14(Feet)
Approximate Age:
Tax:
$5,464.81
Maintenance Fee:
$0
Beds:
4
Baths:
3
Garage:
0
Fireplace:
Y
Air Conditioning:
Pool:
None
Locatin Map:
Listing added to compare list, click
here to view comparison
chart.
Inline HTML
Listing added to compare list,
click here to
view comparison chart.
MD Ashraful Bari
Broker
HomeLife/Future Realty Inc , Brokerage
Independently owned and operated.
Cell: 647.406.6653 | Office: 905.201.9977
MD Ashraful Bari
BROKER
Cell: 647.406.6653
Office: 905.201.9977
Fax: 905.201.9229
HomeLife/Future Realty Inc., Brokerage Independently owned and operated.


