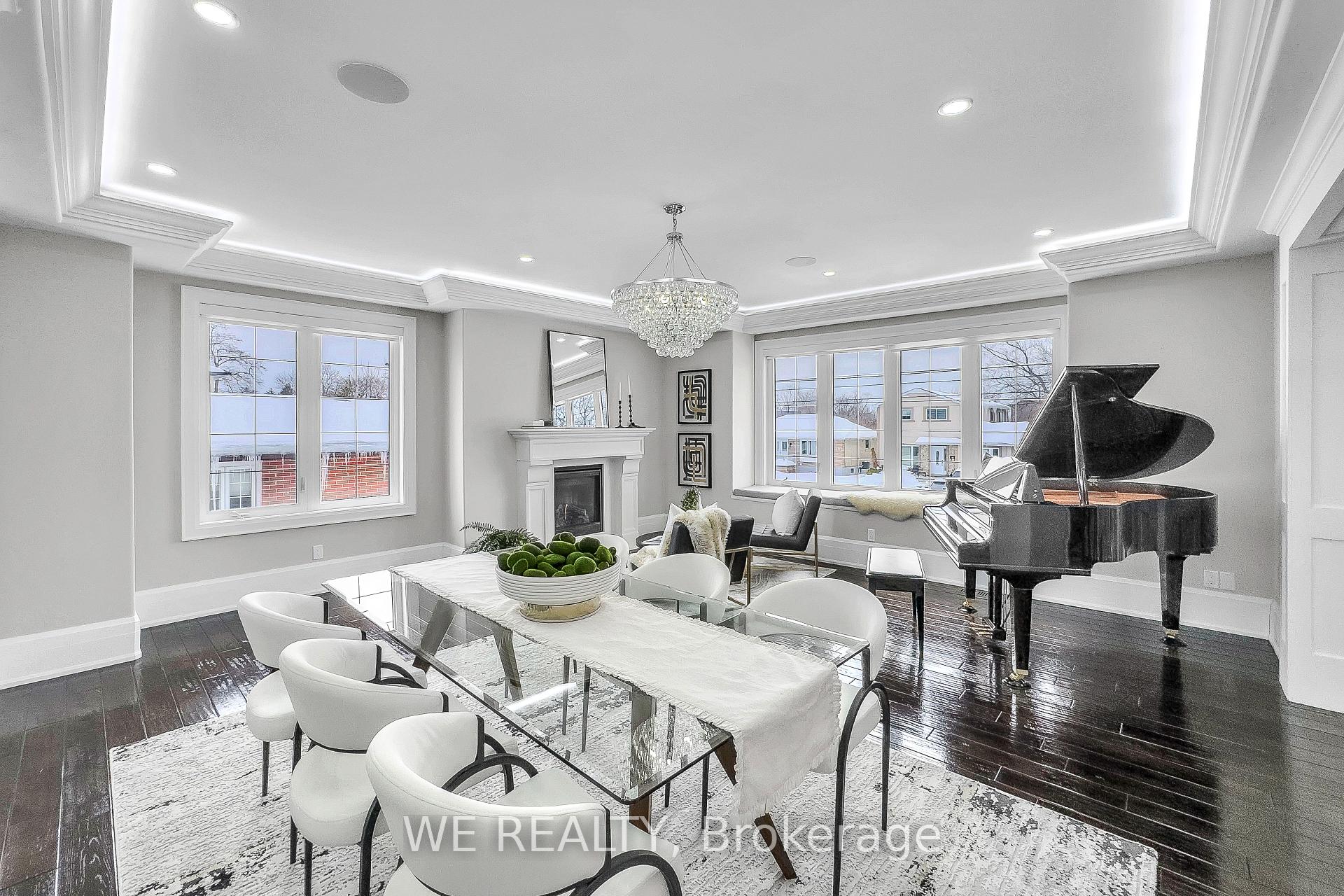Hi! This plugin doesn't seem to work correctly on your browser/platform.
Price
$2,600,000
Taxes:
$19,093
Occupancy by:
Owner
Address:
646 Annland Stre , Pickering, L1W 1B1, Durham
Directions/Cross Streets:
Liverpool Rd. & Annland St.
Rooms:
15
Rooms +:
1
Bedrooms:
5
Bedrooms +:
1
Washrooms:
6
Family Room:
T
Basement:
Finished
Level/Floor
Room
Length(ft)
Width(ft)
Descriptions
Room
1 :
Main
Living Ro
20.30
18.01
Open Concept, Gas Fireplace, Bay Window
Room
2 :
Main
Dining Ro
20.30
18.01
Overlooks Living, Formal Rm, Crown Moulding
Room
3 :
Main
Office
12.00
9.84
Combined w/Office, Cathedral Ceiling(s), Wainscoting
Room
4 :
Main
Kitchen
17.45
14.20
Quartz Counter, Stainless Steel Appl, Pot Lights
Room
5 :
Main
Breakfast
15.38
7.28
W/O To Deck, Crown Moulding, LED Lighting
Room
6 :
Main
Family Ro
18.60
14.83
Fireplace, Hardwood Floor, Built-in Speakers
Room
7 :
Second
Primary B
19.22
18.83
6 Pc Ensuite, Wainscoting, Built-in Speakers
Room
8 :
Second
Bedroom 2
15.81
12.82
3 Pc Ensuite, Hardwood Floor, Large Closet
Room
9 :
Second
Bedroom 3
18.01
14.01
Large Window, Bay Window, Walk-In Closet(s)
Room
10 :
Third
Bedroom 4
14.99
10.23
W/O To Balcony, Closet, Hardwood Floor
Room
11 :
Third
Bedroom 5
12.99
10.23
Large Closet, Pot Lights, Hardwood Floor
Room
12 :
Basement
Recreatio
40.05
20.01
Above Grade Window, Pot Lights, W/O To Yard
No. of Pieces
Level
Washroom
1 :
2
Main
Washroom
2 :
3
Second
Washroom
3 :
5
Main
Washroom
4 :
3
Third
Washroom
5 :
3
Basement
Property Type:
Detached
Style:
3-Storey
Exterior:
Brick
Garage Type:
Built-In
(Parking/)Drive:
Private Tr
Drive Parking Spaces:
6
Parking Type:
Private Tr
Parking Type:
Private Tr
Pool:
None
Approximatly Square Footage:
5000 +
CAC Included:
N
Water Included:
N
Cabel TV Included:
N
Common Elements Included:
N
Heat Included:
N
Parking Included:
N
Condo Tax Included:
N
Building Insurance Included:
N
Fireplace/Stove:
Y
Heat Type:
Forced Air
Central Air Conditioning:
Central Air
Central Vac:
N
Laundry Level:
Syste
Ensuite Laundry:
F
Sewers:
Sewer
Percent Down:
5
10
15
20
25
10
10
15
20
25
15
10
15
20
25
20
10
15
20
25
Down Payment
$
$
$
$
First Mortgage
$
$
$
$
CMHC/GE
$
$
$
$
Total Financing
$
$
$
$
Monthly P&I
$
$
$
$
Expenses
$
$
$
$
Total Payment
$
$
$
$
Income Required
$
$
$
$
This chart is for demonstration purposes only. Always consult a professional financial
advisor before making personal financial decisions.
Although the information displayed is believed to be accurate, no warranties or representations are made of any kind.
WE REALTY
Jump To:
--Please select an Item--
Description
General Details
Room & Interior
Exterior
Utilities
Walk Score
Street View
Map and Direction
Book Showing
Email Friend
View Slide Show
View All Photos >
Virtual Tour
Affordability Chart
Mortgage Calculator
Add To Compare List
Private Website
Print This Page
At a Glance:
Type:
Freehold - Detached
Area:
Durham
Municipality:
Pickering
Neighbourhood:
Bay Ridges
Style:
3-Storey
Lot Size:
x 100.00(Feet)
Approximate Age:
Tax:
$19,093
Maintenance Fee:
$0
Beds:
5+1
Baths:
6
Garage:
0
Fireplace:
Y
Air Conditioning:
Pool:
None
Locatin Map:
Listing added to compare list, click
here to view comparison
chart.
Inline HTML
Listing added to compare list,
click here to
view comparison chart.
MD Ashraful Bari
Broker
HomeLife/Future Realty Inc , Brokerage
Independently owned and operated.
Cell: 647.406.6653 | Office: 905.201.9977
MD Ashraful Bari
BROKER
Cell: 647.406.6653
Office: 905.201.9977
Fax: 905.201.9229
HomeLife/Future Realty Inc., Brokerage Independently owned and operated.


