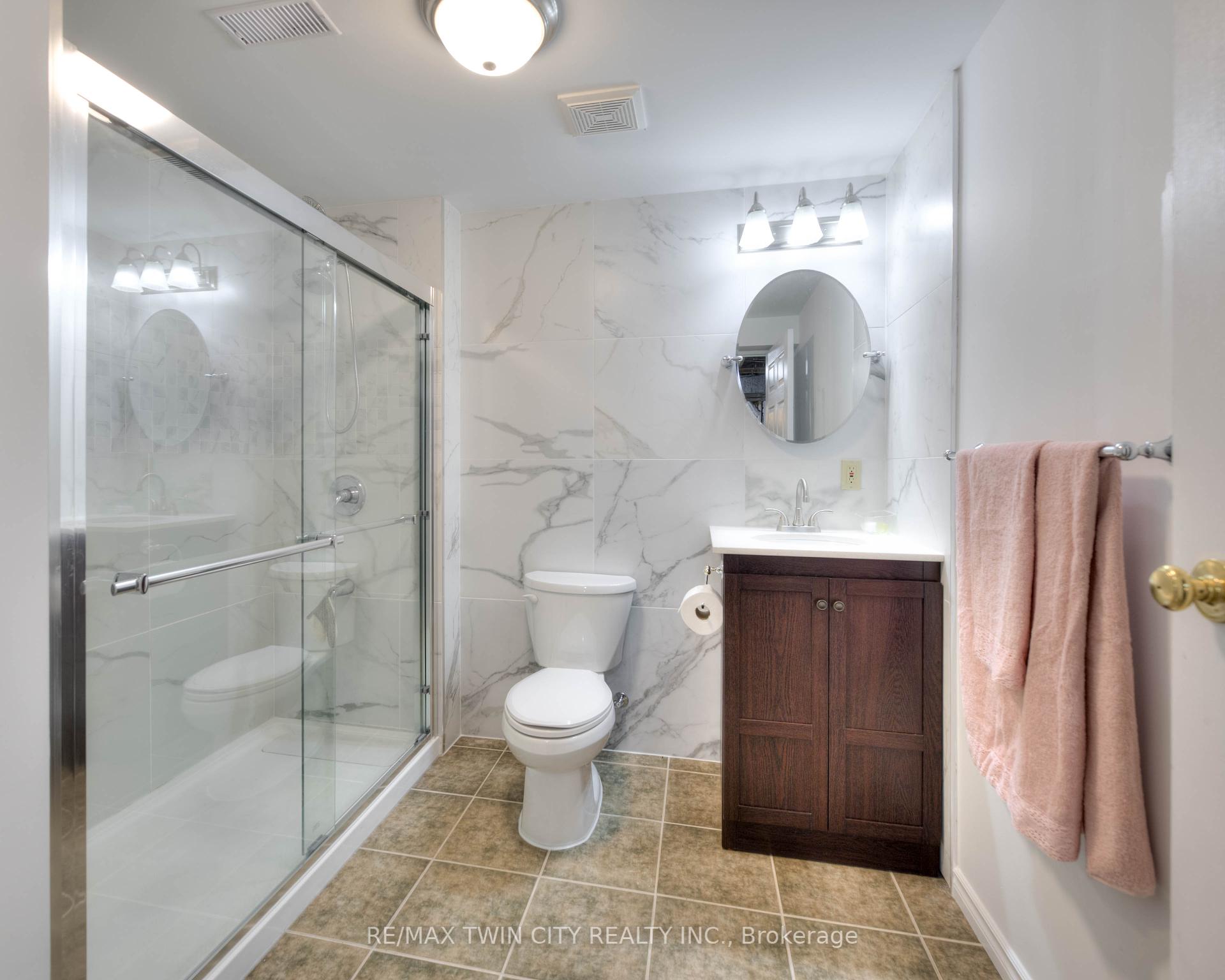Hi! This plugin doesn't seem to work correctly on your browser/platform.
Price
$649,900
Taxes:
$4,904
Assessment Year:
2024
Occupancy by:
Owner
Address:
1135 Iroquois Cres , Woodstock, N4T 1C1, Oxford
Directions/Cross Streets:
Mohawk street
Rooms:
13
Rooms +:
5
Bedrooms:
3
Bedrooms +:
1
Washrooms:
5
Family Room:
F
Basement:
Full
Level/Floor
Room
Length(ft)
Width(ft)
Descriptions
Room
1 :
Main
Bathroom
12.14
7.54
2 Pc Bath
Room
2 :
Main
Dining Ro
11.15
11.48
Room
3 :
Main
Kitchen
19.02
8.53
Room
4 :
Main
Breakfast
8.86
7.54
Room
5 :
Main
Living Ro
18.70
11.81
Room
6 :
Second
Primary B
11.81
16.07
Room
7 :
Second
Bedroom 2
13.78
8.86
Room
8 :
Second
Bedroom 3
11.81
11.81
Room
9 :
Second
Bathroom
6.82
9.91
3 Pc Ensuite
Room
10 :
Second
Bathroom
6.23
7.87
3 Pc Ensuite
Room
11 :
Second
Bathroom
4.92
8.86
4 Pc Bath
Room
12 :
Basement
Recreatio
21.16
26.57
Room
13 :
Basement
Bathroom
8.20
7.87
3 Pc Bath
Room
14 :
Basement
Bedroom
11.15
16.73
No. of Pieces
Level
Washroom
1 :
2
Main
Washroom
2 :
3
Second
Washroom
3 :
4
Second
Washroom
4 :
3
Basement
Washroom
5 :
0
Property Type:
Detached
Style:
2-Storey
Exterior:
Brick
Garage Type:
Attached
Drive Parking Spaces:
3
Pool:
None
CAC Included:
N
Water Included:
N
Cabel TV Included:
N
Common Elements Included:
N
Heat Included:
N
Parking Included:
N
Condo Tax Included:
N
Building Insurance Included:
N
Fireplace/Stove:
Y
Heat Type:
Forced Air
Central Air Conditioning:
Central Air
Central Vac:
N
Laundry Level:
Syste
Ensuite Laundry:
F
Sewers:
Sewer
Percent Down:
5
10
15
20
25
10
10
15
20
25
15
10
15
20
25
20
10
15
20
25
Down Payment
$59,999.95
$119,999.9
$179,999.85
$239,999.8
First Mortgage
$1,139,999.05
$1,079,999.1
$1,019,999.15
$959,999.2
CMHC/GE
$31,349.97
$21,599.98
$17,849.99
$0
Total Financing
$1,171,349.02
$1,101,599.08
$1,037,849.14
$959,999.2
Monthly P&I
$5,016.8
$4,718.06
$4,445.03
$4,111.6
Expenses
$0
$0
$0
$0
Total Payment
$5,016.8
$4,718.06
$4,445.03
$4,111.6
Income Required
$188,129.89
$176,927.38
$166,688.53
$154,185.08
This chart is for demonstration purposes only. Always consult a professional financial
advisor before making personal financial decisions.
Although the information displayed is believed to be accurate, no warranties or representations are made of any kind.
RE/MAX TWIN CITY REALTY INC.
Jump To:
--Please select an Item--
Description
General Details
Room & Interior
Exterior
Utilities
Walk Score
Street View
Map and Direction
Book Showing
Email Friend
View Slide Show
View All Photos >
Virtual Tour
Affordability Chart
Mortgage Calculator
Add To Compare List
Private Website
Print This Page
At a Glance:
Type:
Freehold - Detached
Area:
Oxford
Municipality:
Woodstock
Neighbourhood:
Woodstock - North
Style:
2-Storey
Lot Size:
x 100.07(Feet)
Approximate Age:
Tax:
$4,904
Maintenance Fee:
$0
Beds:
3+1
Baths:
5
Garage:
0
Fireplace:
Y
Air Conditioning:
Pool:
None
Locatin Map:
Listing added to compare list, click
here to view comparison
chart.
Inline HTML
Listing added to compare list,
click here to
view comparison chart.
MD Ashraful Bari
Broker
HomeLife/Future Realty Inc , Brokerage
Independently owned and operated.
Cell: 647.406.6653 | Office: 905.201.9977
MD Ashraful Bari
BROKER
Cell: 647.406.6653
Office: 905.201.9977
Fax: 905.201.9229
HomeLife/Future Realty Inc., Brokerage Independently owned and operated.


