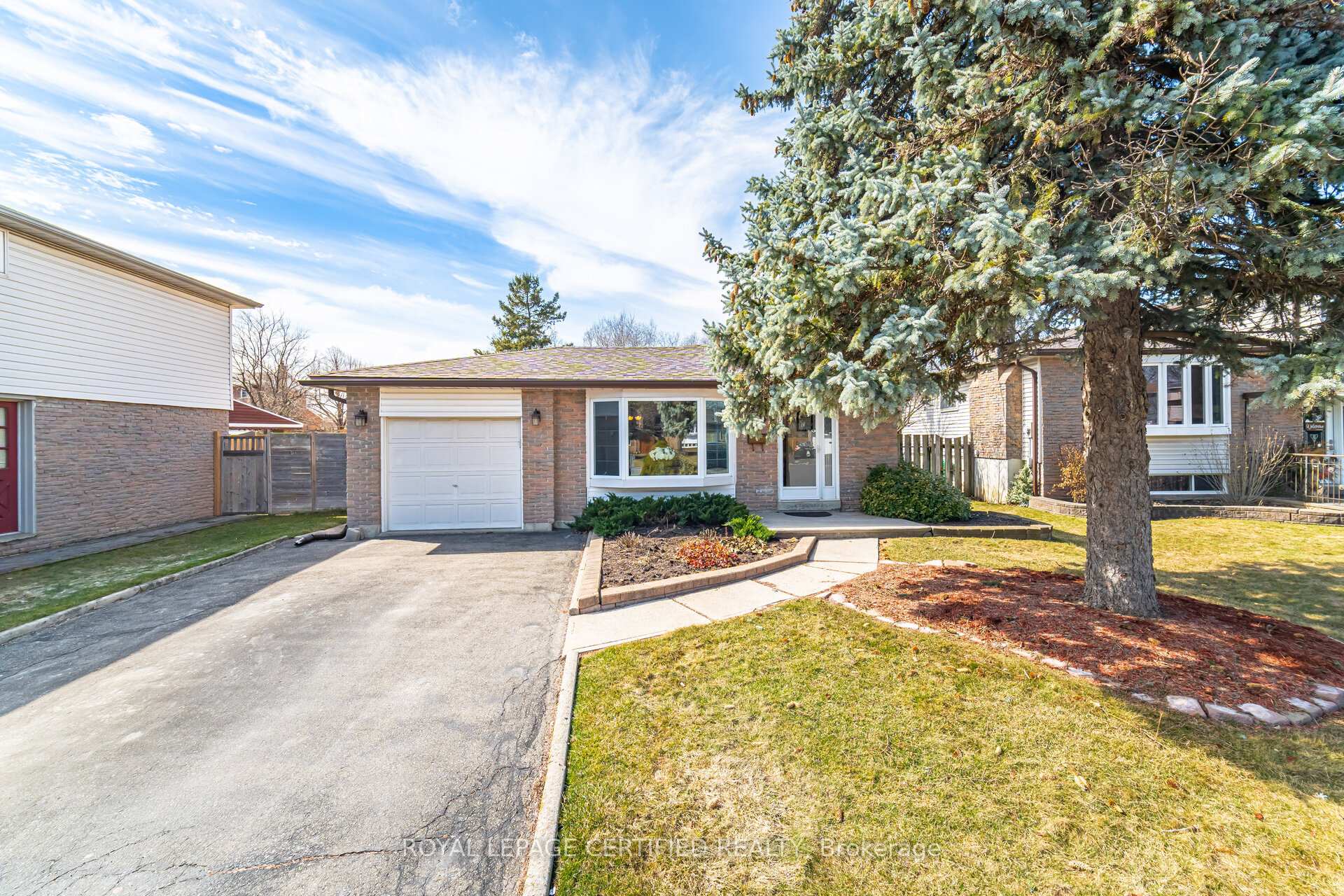Hi! This plugin doesn't seem to work correctly on your browser/platform.
Price
$879,900
Taxes:
$5,069.37
Occupancy by:
Owner
Address:
12 Grovetree Plac , Brampton, L6S 1S8, Peel
Directions/Cross Streets:
Glenvale/Greenmount/Grovetree
Rooms:
10
Bedrooms:
3
Bedrooms +:
0
Washrooms:
2
Family Room:
F
Basement:
Finished
Level/Floor
Room
Length(ft)
Width(ft)
Descriptions
Room
1 :
Ground
Living Ro
14.07
12.66
Bay Window, Open Concept, Hardwood Floor
Room
2 :
Ground
Dining Ro
11.09
6.99
Formal Rm, Combined w/Living, Hardwood Floor
Room
3 :
Ground
Kitchen
10.50
10.00
B/I Dishwasher, Custom Backsplash, Picture Window
Room
4 :
Ground
Breakfast
7.97
7.58
Ceramic Floor, Family Size Kitchen, Picture Window
Room
5 :
Second
Primary B
14.01
10.99
His and Hers Closets, Semi Ensuite, Hardwood Floor
Room
6 :
Second
Bedroom 2
10.99
10.50
Hardwood Floor, Double Closet, Picture Window
Room
7 :
Second
Bedroom 3
10.00
7.58
Hardwood Floor, Large Closet, Picture Window
Room
8 :
Basement
Recreatio
12.14
10.00
Laminate, Fireplace, Above Grade Window
Room
9 :
Basement
Office
9.18
7.87
Laminate, Open Concept, 3 Pc Bath
Room
10 :
Basement
Utility R
9.35
7.54
Separate Room
No. of Pieces
Level
Washroom
1 :
4
Second
Washroom
2 :
3
Basement
Washroom
3 :
0
Washroom
4 :
0
Washroom
5 :
0
Washroom
6 :
4
Second
Washroom
7 :
3
Basement
Washroom
8 :
0
Washroom
9 :
0
Washroom
10 :
0
Property Type:
Detached
Style:
Backsplit 3
Exterior:
Brick
Garage Type:
Built-In
(Parking/)Drive:
Private Do
Drive Parking Spaces:
5
Parking Type:
Private Do
Parking Type:
Private Do
Pool:
None
Approximatly Square Footage:
1100-1500
Property Features:
Cul de Sac/D
CAC Included:
N
Water Included:
N
Cabel TV Included:
N
Common Elements Included:
N
Heat Included:
N
Parking Included:
N
Condo Tax Included:
N
Building Insurance Included:
N
Fireplace/Stove:
Y
Heat Type:
Forced Air
Central Air Conditioning:
Central Air
Central Vac:
N
Laundry Level:
Syste
Ensuite Laundry:
F
Sewers:
Sewer
Percent Down:
5
10
15
20
25
10
10
15
20
25
15
10
15
20
25
20
10
15
20
25
Down Payment
$43,995
$87,990
$131,985
$175,980
First Mortgage
$835,905
$791,910
$747,915
$703,920
CMHC/GE
$22,987.39
$15,838.2
$13,088.51
$0
Total Financing
$858,892.39
$807,748.2
$761,003.51
$703,920
Monthly P&I
$3,678.57
$3,459.52
$3,259.32
$3,014.83
Expenses
$0
$0
$0
$0
Total Payment
$3,678.57
$3,459.52
$3,259.32
$3,014.83
Income Required
$137,946.36
$129,732.11
$122,224.46
$113,056.3
This chart is for demonstration purposes only. Always consult a professional financial
advisor before making personal financial decisions.
Although the information displayed is believed to be accurate, no warranties or representations are made of any kind.
ROYAL LEPAGE CERTIFIED REALTY
Jump To:
--Please select an Item--
Description
General Details
Room & Interior
Exterior
Utilities
Walk Score
Street View
Map and Direction
Book Showing
Email Friend
View Slide Show
View All Photos >
Virtual Tour
Affordability Chart
Mortgage Calculator
Add To Compare List
Private Website
Print This Page
At a Glance:
Type:
Freehold - Detached
Area:
Peel
Municipality:
Brampton
Neighbourhood:
Central Park
Style:
Backsplit 3
Lot Size:
x 134.60(Feet)
Approximate Age:
Tax:
$5,069.37
Maintenance Fee:
$0
Beds:
3
Baths:
2
Garage:
0
Fireplace:
Y
Air Conditioning:
Pool:
None
Locatin Map:
Listing added to compare list, click
here to view comparison
chart.
Inline HTML
Listing added to compare list,
click here to
view comparison chart.
MD Ashraful Bari
Broker
HomeLife/Future Realty Inc , Brokerage
Independently owned and operated.
Cell: 647.406.6653 | Office: 905.201.9977
MD Ashraful Bari
BROKER
Cell: 647.406.6653
Office: 905.201.9977
Fax: 905.201.9229
HomeLife/Future Realty Inc., Brokerage Independently owned and operated.


