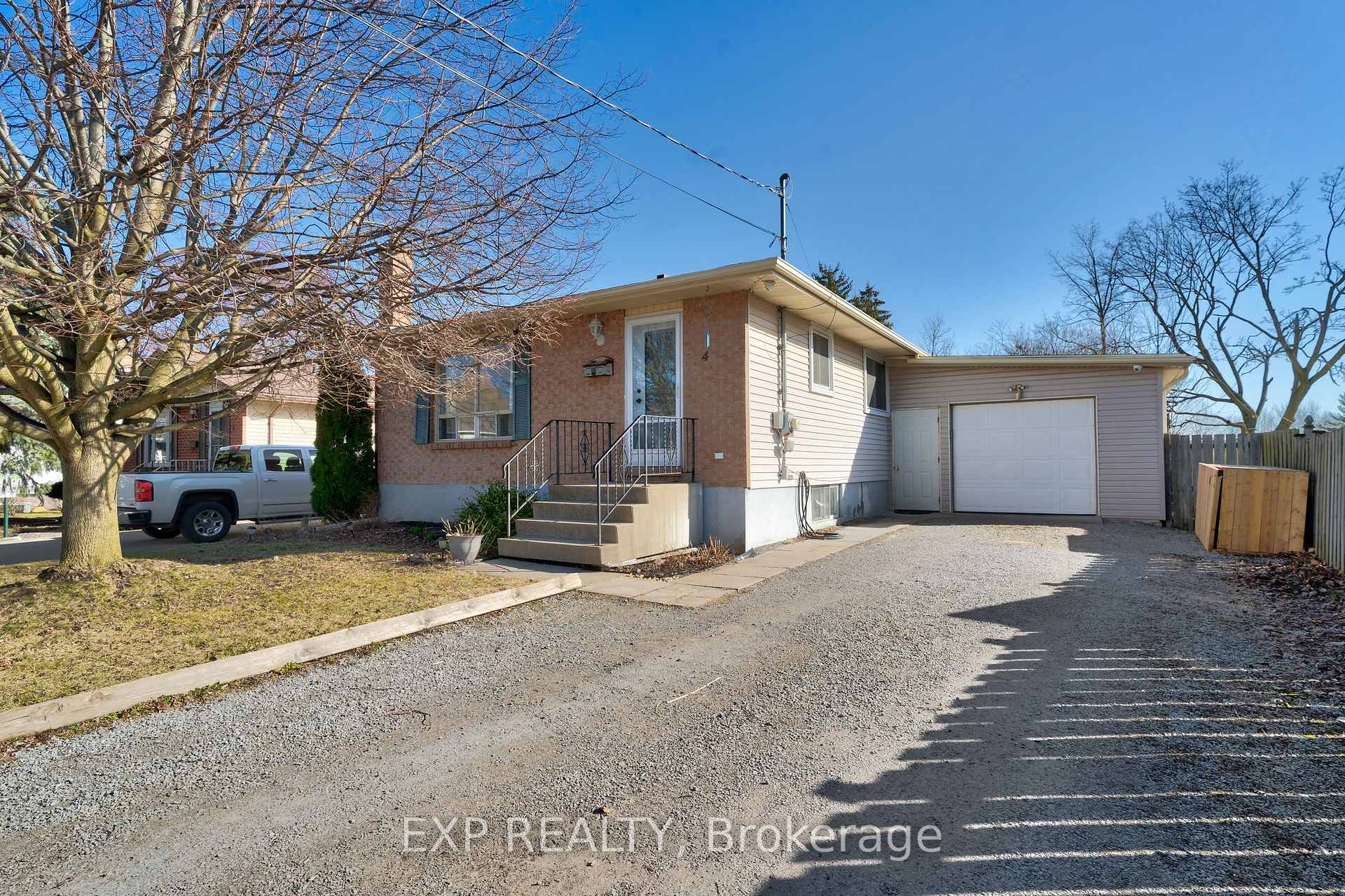Hi! This plugin doesn't seem to work correctly on your browser/platform.
Price
$599,000
Taxes:
$3,802
Assessment Year:
2025
Occupancy by:
Owner
Address:
4 Dunn Stre , St. Catharines, L2T 1P4, Niagara
Directions/Cross Streets:
Merritt Street between Townline Rd & Maplecrest
Rooms:
12
Bedrooms:
5
Bedrooms +:
0
Washrooms:
2
Family Room:
T
Basement:
Partially Fi
Level/Floor
Room
Length(ft)
Width(ft)
Descriptions
Room
1 :
Main
Kitchen
7.87
7.87
Galley Kitchen
Room
2 :
Main
Kitchen
13.12
12.14
Eat-in Kitchen
Room
3 :
Main
Living Ro
15.09
11.48
Room
4 :
Main
Bathroom
0
0
4 Pc Bath
Room
5 :
Main
Primary B
13.45
10.82
Room
6 :
Main
Bedroom 2
9.84
8.20
Room
7 :
Main
Bedroom 3
9.84
9.84
Sliding Doors
Room
8 :
Basement
Laundry
13.78
11.15
Room
9 :
Basement
Bedroom 4
12.79
10.50
Room
10 :
Basement
Bedroom 5
13.78
9.84
Room
11 :
Basement
Recreatio
19.68
9.18
Room
12 :
Basement
Bathroom
0
0
3 Pc Bath
No. of Pieces
Level
Washroom
1 :
4
Main
Washroom
2 :
3
Basement
Washroom
3 :
0
Washroom
4 :
0
Washroom
5 :
0
Washroom
6 :
4
Main
Washroom
7 :
3
Basement
Washroom
8 :
0
Washroom
9 :
0
Washroom
10 :
0
Washroom
11 :
4
Main
Washroom
12 :
3
Basement
Washroom
13 :
0
Washroom
14 :
0
Washroom
15 :
0
Property Type:
Detached
Style:
Bungalow
Exterior:
Brick Veneer
Garage Type:
Attached
(Parking/)Drive:
Private Tr
Drive Parking Spaces:
3
Parking Type:
Private Tr
Parking Type:
Private Tr
Pool:
None
Approximatly Age:
31-50
Approximatly Square Footage:
700-1100
Property Features:
Public Trans
CAC Included:
N
Water Included:
N
Cabel TV Included:
N
Common Elements Included:
N
Heat Included:
N
Parking Included:
N
Condo Tax Included:
N
Building Insurance Included:
N
Fireplace/Stove:
Y
Heat Type:
Forced Air
Central Air Conditioning:
Central Air
Central Vac:
Y
Laundry Level:
Syste
Ensuite Laundry:
F
Sewers:
Sewer
Percent Down:
5
10
15
20
25
10
10
15
20
25
15
10
15
20
25
20
10
15
20
25
Down Payment
$
$
$
$
First Mortgage
$
$
$
$
CMHC/GE
$
$
$
$
Total Financing
$
$
$
$
Monthly P&I
$
$
$
$
Expenses
$
$
$
$
Total Payment
$
$
$
$
Income Required
$
$
$
$
This chart is for demonstration purposes only. Always consult a professional financial
advisor before making personal financial decisions.
Although the information displayed is believed to be accurate, no warranties or representations are made of any kind.
EXP REALTY
Jump To:
--Please select an Item--
Description
General Details
Room & Interior
Exterior
Utilities
Walk Score
Street View
Map and Direction
Book Showing
Email Friend
View Slide Show
View All Photos >
Virtual Tour
Affordability Chart
Mortgage Calculator
Add To Compare List
Private Website
Print This Page
At a Glance:
Type:
Freehold - Detached
Area:
Niagara
Municipality:
St. Catharines
Neighbourhood:
460 - Burleigh Hill
Style:
Bungalow
Lot Size:
x 178.33(Feet)
Approximate Age:
31-50
Tax:
$3,802
Maintenance Fee:
$0
Beds:
5
Baths:
2
Garage:
0
Fireplace:
Y
Air Conditioning:
Pool:
None
Locatin Map:
Listing added to compare list, click
here to view comparison
chart.
Inline HTML
Listing added to compare list,
click here to
view comparison chart.
MD Ashraful Bari
Broker
HomeLife/Future Realty Inc , Brokerage
Independently owned and operated.
Cell: 647.406.6653 | Office: 905.201.9977
MD Ashraful Bari
BROKER
Cell: 647.406.6653
Office: 905.201.9977
Fax: 905.201.9229
HomeLife/Future Realty Inc., Brokerage Independently owned and operated.


