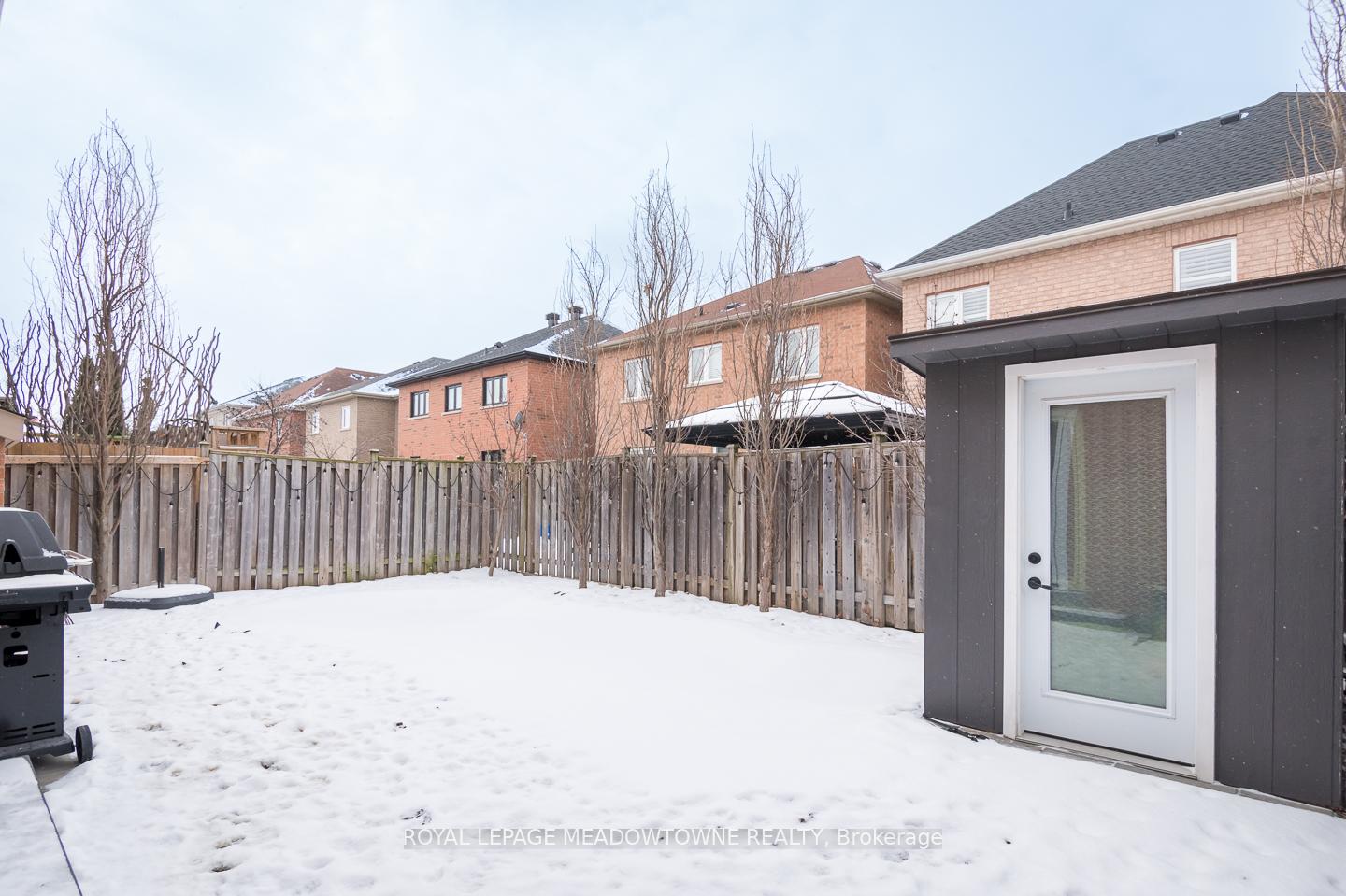Hi! This plugin doesn't seem to work correctly on your browser/platform.
Price
$1,174,000
Taxes:
$5,071.65
Assessment Year:
2024
Occupancy by:
Owner
Address:
401 Black Driv , Milton, L9T 6R8, Halton
Acreage:
< .50
Directions/Cross Streets:
Laurier & Thompson Rd S
Rooms:
9
Bedrooms:
3
Bedrooms +:
0
Washrooms:
3
Family Room:
F
Basement:
Full
Level/Floor
Room
Length(ft)
Width(ft)
Descriptions
Room
1 :
Main
Living Ro
17.42
13.68
Vinyl Floor
Room
2 :
Main
Dining Ro
21.48
8.00
Vinyl Floor
Room
3 :
Main
Kitchen
10.76
16.50
Vinyl Floor
Room
4 :
Main
Foyer
7.15
11.32
Room
5 :
Second
Primary B
17.91
11.15
Walk-In Closet(s)
Room
6 :
Second
Bedroom 2
12.40
12.07
Room
7 :
Second
Bedroom 3
10.40
14.76
Room
8 :
Basement
Recreatio
27.65
9.91
Room
9 :
Basement
Utility R
17.84
10.59
Laminate
No. of Pieces
Level
Washroom
1 :
2
Main
Washroom
2 :
4
Second
Washroom
3 :
5
Second
Washroom
4 :
0
Washroom
5 :
0
Property Type:
Detached
Style:
2-Storey
Exterior:
Brick
Garage Type:
Attached
(Parking/)Drive:
Private Do
Drive Parking Spaces:
2
Parking Type:
Private Do
Parking Type:
Private Do
Pool:
Inground
Other Structures:
Garden Shed
Approximatly Age:
16-30
Approximatly Square Footage:
1500-2000
Property Features:
Fenced Yard
CAC Included:
N
Water Included:
N
Cabel TV Included:
N
Common Elements Included:
N
Heat Included:
N
Parking Included:
N
Condo Tax Included:
N
Building Insurance Included:
N
Fireplace/Stove:
Y
Heat Type:
Forced Air
Central Air Conditioning:
Central Air
Central Vac:
N
Laundry Level:
Syste
Ensuite Laundry:
F
Sewers:
Sewer
Percent Down:
5
10
15
20
25
10
10
15
20
25
15
10
15
20
25
20
10
15
20
25
Down Payment
$53,750
$107,500
$161,250
$215,000
First Mortgage
$1,021,250
$967,500
$913,750
$860,000
CMHC/GE
$28,084.38
$19,350
$15,990.63
$0
Total Financing
$1,049,334.38
$986,850
$929,740.63
$860,000
Monthly P&I
$4,494.22
$4,226.6
$3,982.01
$3,683.31
Expenses
$0
$0
$0
$0
Total Payment
$4,494.22
$4,226.6
$3,982.01
$3,683.31
Income Required
$168,533.17
$158,497.58
$149,325.26
$138,124.25
This chart is for demonstration purposes only. Always consult a professional financial
advisor before making personal financial decisions.
Although the information displayed is believed to be accurate, no warranties or representations are made of any kind.
ROYAL LEPAGE MEADOWTOWNE REALTY
Jump To:
--Please select an Item--
Description
General Details
Room & Interior
Exterior
Utilities
Walk Score
Street View
Map and Direction
Book Showing
Email Friend
View Slide Show
View All Photos >
Virtual Tour
Affordability Chart
Mortgage Calculator
Add To Compare List
Private Website
Print This Page
At a Glance:
Type:
Freehold - Detached
Area:
Halton
Municipality:
Milton
Neighbourhood:
1027 - CL Clarke
Style:
2-Storey
Lot Size:
x 85.43(Feet)
Approximate Age:
16-30
Tax:
$5,071.65
Maintenance Fee:
$0
Beds:
3
Baths:
3
Garage:
0
Fireplace:
Y
Air Conditioning:
Pool:
Inground
Locatin Map:
Listing added to compare list, click
here to view comparison
chart.
Inline HTML
Listing added to compare list,
click here to
view comparison chart.
MD Ashraful Bari
Broker
HomeLife/Future Realty Inc , Brokerage
Independently owned and operated.
Cell: 647.406.6653 | Office: 905.201.9977
MD Ashraful Bari
BROKER
Cell: 647.406.6653
Office: 905.201.9977
Fax: 905.201.9229
HomeLife/Future Realty Inc., Brokerage Independently owned and operated.


