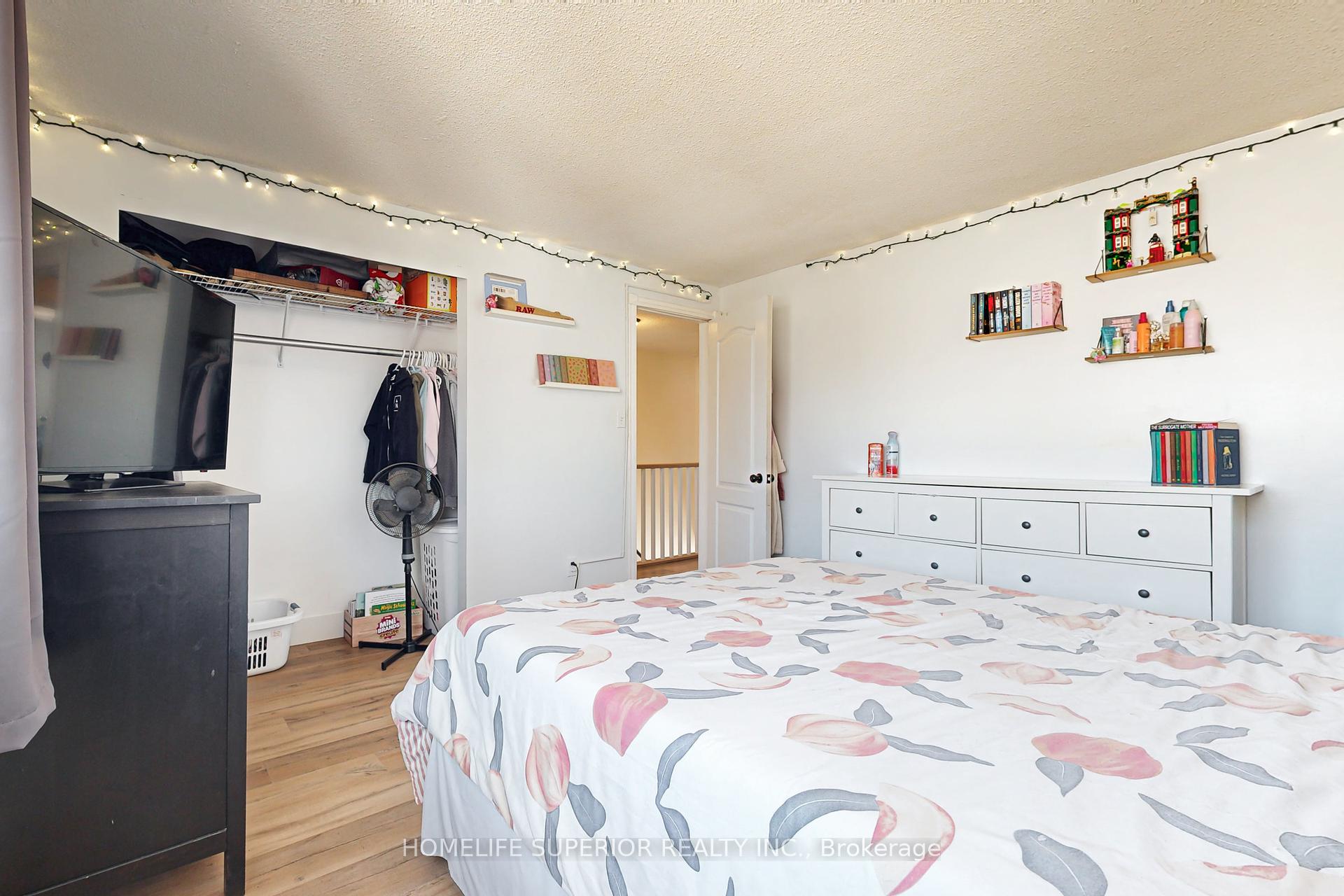Hi! This plugin doesn't seem to work correctly on your browser/platform.
Price
$650,000
Taxes:
$3,335.96
Occupancy by:
Owner
Address:
1438 Fenelon Cres , Oshawa, L1J 6G1, Durham
Directions/Cross Streets:
Fenelon/Park
Rooms:
6
Rooms +:
1
Bedrooms:
3
Bedrooms +:
0
Washrooms:
2
Family Room:
F
Basement:
Partially Fi
Level/Floor
Room
Length(ft)
Width(ft)
Descriptions
Room
1 :
Ground
Living Ro
13.94
12.46
Laminate, Picture Window
Room
2 :
Ground
Dining Ro
11.78
7.84
Laminate
Room
3 :
Ground
Kitchen
12.56
11.45
Laminate, Modern Kitchen, Pot Lights
Room
4 :
Second
Primary B
12.37
12.00
Vinyl Floor, Double Closet
Room
5 :
Second
Bedroom 2
16.33
9.18
Vinyl Floor, Double Closet
Room
6 :
Second
Bedroom 3
10.14
9.81
Vinyl Floor, Closet
Room
7 :
Basement
Recreatio
12.50
12.33
Ceramic Floor, Fireplace, Pot Lights
No. of Pieces
Level
Washroom
1 :
4
Second
Washroom
2 :
3
Basement
Washroom
3 :
0
Washroom
4 :
0
Washroom
5 :
0
Washroom
6 :
4
Second
Washroom
7 :
3
Basement
Washroom
8 :
0
Washroom
9 :
0
Washroom
10 :
0
Property Type:
Semi-Detached
Style:
2-Storey
Exterior:
Aluminum Siding
Garage Type:
None
(Parking/)Drive:
Private
Drive Parking Spaces:
3
Parking Type:
Private
Parking Type:
Private
Pool:
None
Other Structures:
Garden Shed
Property Features:
Public Trans
CAC Included:
N
Water Included:
N
Cabel TV Included:
N
Common Elements Included:
N
Heat Included:
N
Parking Included:
N
Condo Tax Included:
N
Building Insurance Included:
N
Fireplace/Stove:
Y
Heat Type:
Forced Air
Central Air Conditioning:
Central Air
Central Vac:
N
Laundry Level:
Syste
Ensuite Laundry:
F
Sewers:
Sewer
Utilities-Cable:
Y
Utilities-Hydro:
Y
Percent Down:
5
10
15
20
25
10
10
15
20
25
15
10
15
20
25
20
10
15
20
25
Down Payment
$82,450
$164,900
$247,350
$329,800
First Mortgage
$1,566,550
$1,484,100
$1,401,650
$1,319,200
CMHC/GE
$43,080.13
$29,682
$24,528.88
$0
Total Financing
$1,609,630.13
$1,513,782
$1,426,178.88
$1,319,200
Monthly P&I
$6,893.92
$6,483.41
$6,108.21
$5,650.03
Expenses
$0
$0
$0
$0
Total Payment
$6,893.92
$6,483.41
$6,108.21
$5,650.03
Income Required
$258,522.04
$243,127.91
$229,058.01
$211,876.17
This chart is for demonstration purposes only. Always consult a professional financial
advisor before making personal financial decisions.
Although the information displayed is believed to be accurate, no warranties or representations are made of any kind.
HOMELIFE SUPERIOR REALTY INC.
Jump To:
--Please select an Item--
Description
General Details
Room & Interior
Exterior
Utilities
Walk Score
Street View
Map and Direction
Book Showing
Email Friend
View Slide Show
View All Photos >
Virtual Tour
Affordability Chart
Mortgage Calculator
Add To Compare List
Private Website
Print This Page
At a Glance:
Type:
Freehold - Semi-Detached
Area:
Durham
Municipality:
Oshawa
Neighbourhood:
Lakeview
Style:
2-Storey
Lot Size:
x 90.73(Feet)
Approximate Age:
Tax:
$3,335.96
Maintenance Fee:
$0
Beds:
3
Baths:
2
Garage:
0
Fireplace:
Y
Air Conditioning:
Pool:
None
Locatin Map:
Listing added to compare list, click
here to view comparison
chart.
Inline HTML
Listing added to compare list,
click here to
view comparison chart.
MD Ashraful Bari
Broker
HomeLife/Future Realty Inc , Brokerage
Independently owned and operated.
Cell: 647.406.6653 | Office: 905.201.9977
MD Ashraful Bari
BROKER
Cell: 647.406.6653
Office: 905.201.9977
Fax: 905.201.9229
HomeLife/Future Realty Inc., Brokerage Independently owned and operated.


