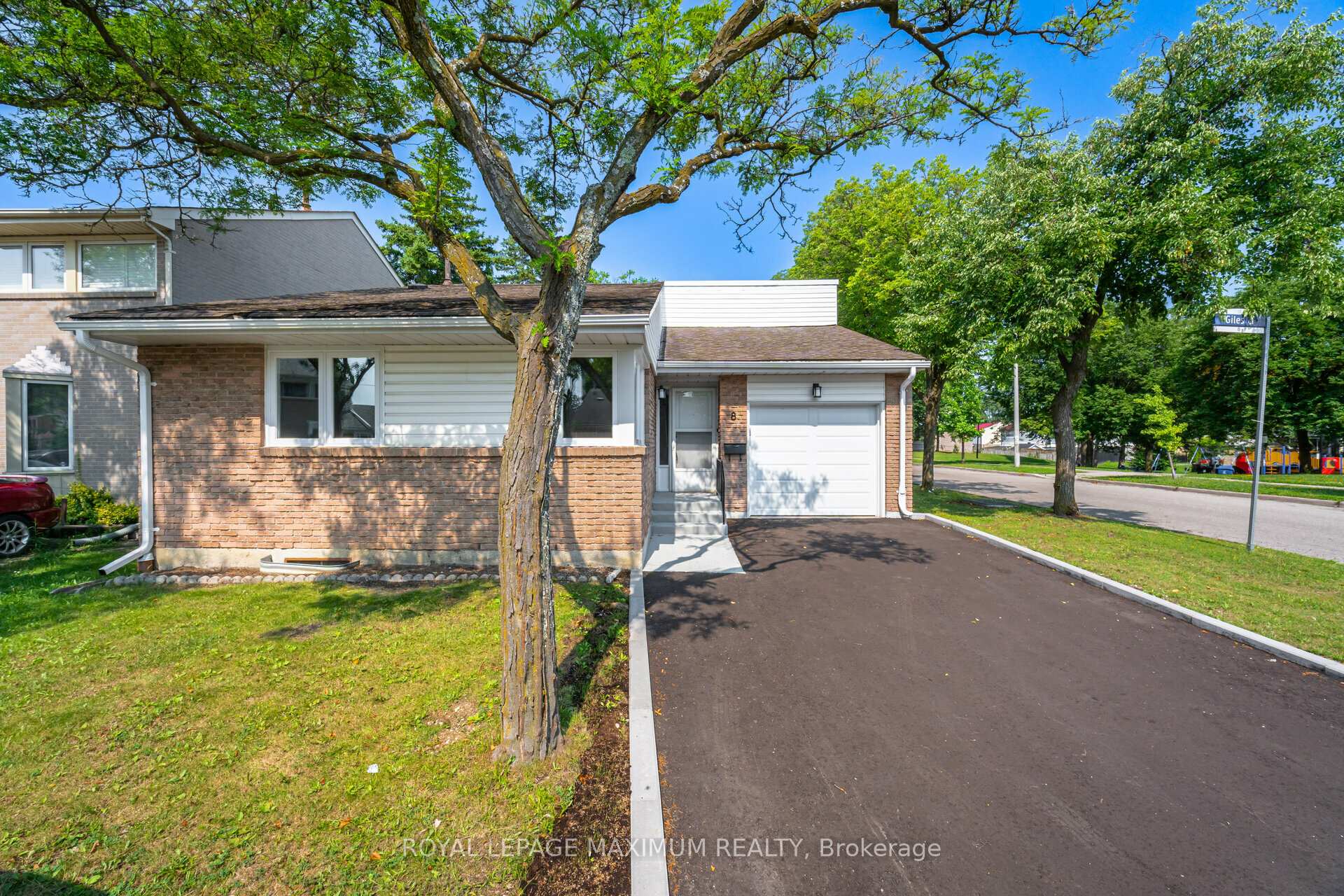Hi! This plugin doesn't seem to work correctly on your browser/platform.
Price
$989,000
Taxes:
$3,483.45
Occupancy by:
Vacant
Address:
8 Giles Cour , Toronto, M9V 4C5, Toronto
Directions/Cross Streets:
KIPLING AVE AND STEELES AVE W
Rooms:
6
Rooms +:
3
Bedrooms:
3
Bedrooms +:
0
Washrooms:
2
Family Room:
F
Basement:
Other
Level/Floor
Room
Length(ft)
Width(ft)
Descriptions
Room
1 :
Main
Living Ro
21.16
14.27
Parquet, W/O To Deck, Window
Room
2 :
Main
Dining Ro
21.16
14.27
Parquet, Combined w/Living, Open Concept
Room
3 :
Main
Kitchen
14.17
8.17
Ceramic Floor, W/O To Deck, Family Size Kitchen
Room
4 :
Main
Primary B
13.48
9.58
Parquet, Closet, Window
Room
5 :
Main
Bedroom 2
12.89
8.56
Parquet, Closet, Window
Room
6 :
Main
Bedroom 3
10.36
8.76
Parquet, Closet, Window
Room
7 :
Basement
Family Ro
20.99
13.97
Laminate, 3 Pc Bath, Window
Room
8 :
Basement
Recreatio
19.68
17.91
Laminate, Window
Room
9 :
Basement
Laundry
20.11
5.25
Ceramic Floor, Window
No. of Pieces
Level
Washroom
1 :
3
Main
Washroom
2 :
3
Main
Washroom
3 :
0
Washroom
4 :
0
Washroom
5 :
0
Property Type:
Detached
Style:
Bungalow
Exterior:
Aluminum Siding
Garage Type:
Built-In
(Parking/)Drive:
Private
Drive Parking Spaces:
3
Parking Type:
Private
Parking Type:
Private
Pool:
None
Approximatly Age:
31-50
Property Features:
Cul de Sac/D
CAC Included:
N
Water Included:
N
Cabel TV Included:
N
Common Elements Included:
N
Heat Included:
N
Parking Included:
N
Condo Tax Included:
N
Building Insurance Included:
N
Fireplace/Stove:
N
Heat Type:
Forced Air
Central Air Conditioning:
Central Air
Central Vac:
N
Laundry Level:
Syste
Ensuite Laundry:
F
Sewers:
Sewer
Percent Down:
5
10
15
20
25
10
10
15
20
25
15
10
15
20
25
20
10
15
20
25
Down Payment
$30,400
$60,800
$91,200
$121,600
First Mortgage
$577,600
$547,200
$516,800
$486,400
CMHC/GE
$15,884
$10,944
$9,044
$0
Total Financing
$593,484
$558,144
$525,844
$486,400
Monthly P&I
$2,541.85
$2,390.49
$2,252.15
$2,083.21
Expenses
$0
$0
$0
$0
Total Payment
$2,541.85
$2,390.49
$2,252.15
$2,083.21
Income Required
$95,319.22
$89,643.28
$84,455.59
$78,120.51
This chart is for demonstration purposes only. Always consult a professional financial
advisor before making personal financial decisions.
Although the information displayed is believed to be accurate, no warranties or representations are made of any kind.
ROYAL LEPAGE MAXIMUM REALTY
Jump To:
--Please select an Item--
Description
General Details
Room & Interior
Exterior
Utilities
Walk Score
Street View
Map and Direction
Book Showing
Email Friend
View Slide Show
View All Photos >
Virtual Tour
Affordability Chart
Mortgage Calculator
Add To Compare List
Private Website
Print This Page
At a Glance:
Type:
Freehold - Detached
Area:
Toronto
Municipality:
Toronto W10
Neighbourhood:
Mount Olive-Silverstone-Jamestown
Style:
Bungalow
Lot Size:
x 75.00(Feet)
Approximate Age:
31-50
Tax:
$3,483.45
Maintenance Fee:
$0
Beds:
3
Baths:
2
Garage:
0
Fireplace:
N
Air Conditioning:
Pool:
None
Locatin Map:
Listing added to compare list, click
here to view comparison
chart.
Inline HTML
Listing added to compare list,
click here to
view comparison chart.
MD Ashraful Bari
Broker
HomeLife/Future Realty Inc , Brokerage
Independently owned and operated.
Cell: 647.406.6653 | Office: 905.201.9977
MD Ashraful Bari
BROKER
Cell: 647.406.6653
Office: 905.201.9977
Fax: 905.201.9229
HomeLife/Future Realty Inc., Brokerage Independently owned and operated.


