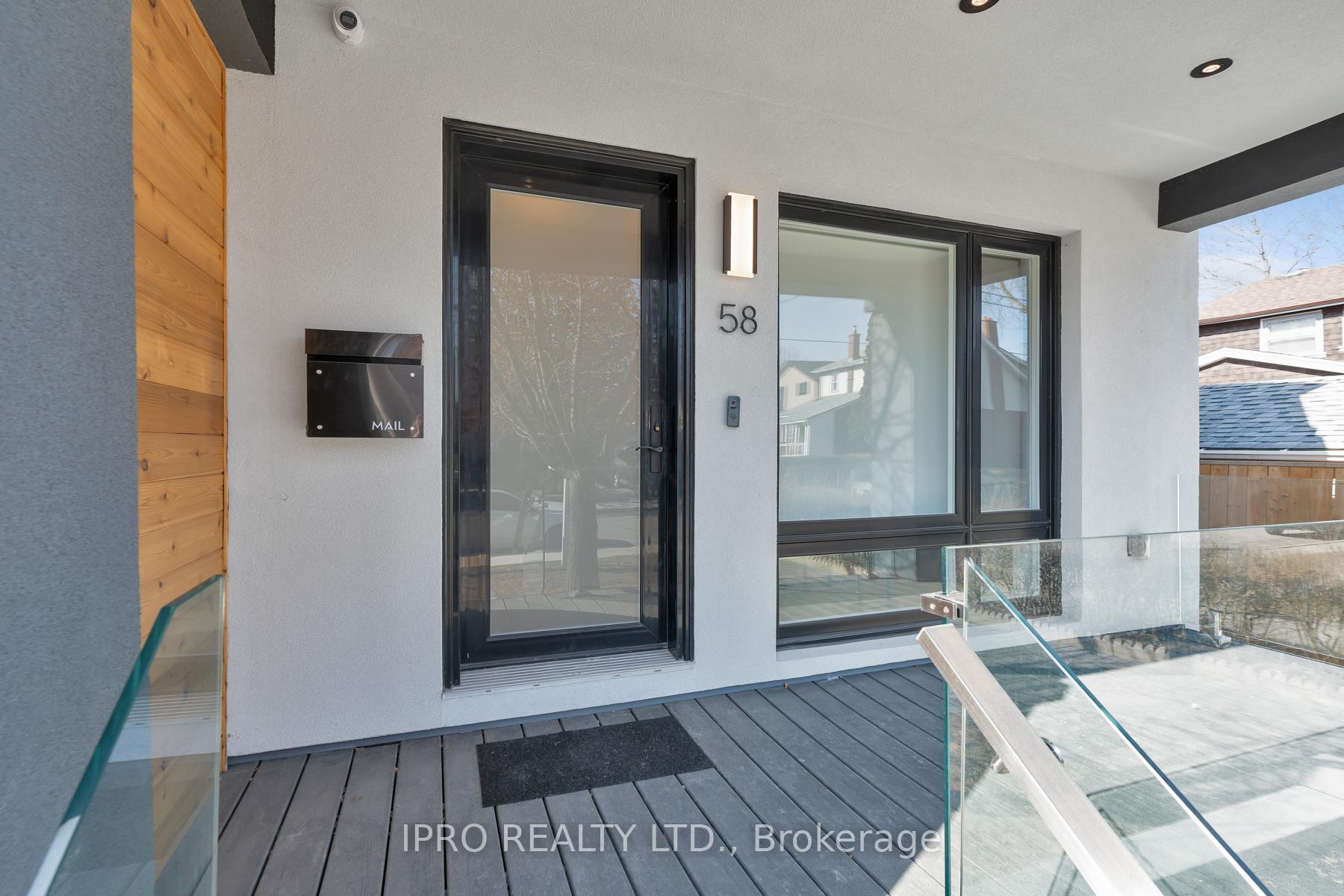Hi! This plugin doesn't seem to work correctly on your browser/platform.
Price
$1,289,000
Taxes:
$6,072.81
Occupancy by:
Vacant
Address:
58 Doncaster Aven , Toronto, M4C 1Y7, Toronto
Directions/Cross Streets:
Danforth Ave & Main St
Rooms:
6
Rooms +:
2
Bedrooms:
3
Bedrooms +:
1
Washrooms:
4
Family Room:
F
Basement:
Finished
Level/Floor
Room
Length(ft)
Width(ft)
Descriptions
Room
1 :
Main
Living Ro
11.78
13.91
Open Concept, Fireplace, 2 Pc Bath
Room
2 :
Main
Dining Ro
9.25
10.89
Hardwood Floor, Open Concept, Pot Lights
Room
3 :
Main
Kitchen
11.12
13.91
Centre Island, W/O To Deck, Stainless Steel Appl
Room
4 :
Second
Primary B
15.81
13.91
Fireplace, Large Closet, 3 Pc Ensuite
Room
5 :
Second
Bedroom 2
11.12
8.23
Hardwood Floor, Closet, Window
Room
6 :
Second
Bedroom 3
12.17
8.23
Hardwood Floor, Closet, Overlooks Backyard
Room
7 :
Basement
Bedroom
9.45
13.87
Large Closet, Above Grade Window, Hardwood Floor
Room
8 :
Basement
Living Ro
11.55
13.87
W/O To Yard, Combined w/Kitchen, Above Grade Window
No. of Pieces
Level
Washroom
1 :
3
Second
Washroom
2 :
3
Second
Washroom
3 :
2
Main
Washroom
4 :
3
Basement
Washroom
5 :
0
Washroom
6 :
3
Second
Washroom
7 :
3
Second
Washroom
8 :
2
Main
Washroom
9 :
3
Basement
Washroom
10 :
0
Property Type:
Detached
Style:
2-Storey
Exterior:
Stucco (Plaster)
Garage Type:
None
(Parking/)Drive:
Private
Drive Parking Spaces:
2
Parking Type:
Private
Parking Type:
Private
Pool:
None
Property Features:
Library
CAC Included:
N
Water Included:
N
Cabel TV Included:
N
Common Elements Included:
N
Heat Included:
N
Parking Included:
N
Condo Tax Included:
N
Building Insurance Included:
N
Fireplace/Stove:
Y
Heat Type:
Forced Air
Central Air Conditioning:
Central Air
Central Vac:
N
Laundry Level:
Syste
Ensuite Laundry:
F
Sewers:
Sewer
Percent Down:
5
10
15
20
25
10
10
15
20
25
15
10
15
20
25
20
10
15
20
25
Down Payment
$195
$390
$585
$780
First Mortgage
$3,705
$3,510
$3,315
$3,120
CMHC/GE
$101.89
$70.2
$58.01
$0
Total Financing
$3,806.89
$3,580.2
$3,373.01
$3,120
Monthly P&I
$16.3
$15.33
$14.45
$13.36
Expenses
$0
$0
$0
$0
Total Payment
$16.3
$15.33
$14.45
$13.36
Income Required
$611.42
$575.01
$541.74
$501.1
This chart is for demonstration purposes only. Always consult a professional financial
advisor before making personal financial decisions.
Although the information displayed is believed to be accurate, no warranties or representations are made of any kind.
IPRO REALTY LTD.
Jump To:
--Please select an Item--
Description
General Details
Room & Interior
Exterior
Utilities
Walk Score
Street View
Map and Direction
Book Showing
Email Friend
View Slide Show
View All Photos >
Affordability Chart
Mortgage Calculator
Add To Compare List
Private Website
Print This Page
At a Glance:
Type:
Freehold - Detached
Area:
Toronto
Municipality:
Toronto E03
Neighbourhood:
Woodbine-Lumsden
Style:
2-Storey
Lot Size:
x 100.00(Feet)
Approximate Age:
Tax:
$6,072.81
Maintenance Fee:
$0
Beds:
3+1
Baths:
4
Garage:
0
Fireplace:
Y
Air Conditioning:
Pool:
None
Locatin Map:
Listing added to compare list, click
here to view comparison
chart.
Inline HTML
Listing added to compare list,
click here to
view comparison chart.
MD Ashraful Bari
Broker
HomeLife/Future Realty Inc , Brokerage
Independently owned and operated.
Cell: 647.406.6653 | Office: 905.201.9977
MD Ashraful Bari
BROKER
Cell: 647.406.6653
Office: 905.201.9977
Fax: 905.201.9229
HomeLife/Future Realty Inc., Brokerage Independently owned and operated.


